12609 Green Garden Terrace, Chester, VA 23836
Local realty services provided by:Napier Realtors ERA
12609 Green Garden Terrace,Chester, VA 23836
$460,600
- 4 Beds
- 3 Baths
- 2,476 sq. ft.
- Single family
- Pending
Listed by: judy kilgour
Office: long & foster realtors
MLS#:2529481
Source:RV
Price summary
- Price:$460,600
- Price per sq. ft.:$186.03
- Monthly HOA dues:$60.83
About this home
"SIGNIFICANT $10k REDUCION" MOTIVATED SELLERS!! Welcome home to this spectacular brick & vinyl sided Transitional on a manicured cul-de-sac lot. The floor plan is very desirable as it affords plenty living space for entertaining with an open family room to kitchen as well as formal living room to formal dining room. The bedrooms are spacious and the primary bedroom features a primary bath with dual vanity sinks, jetted tub and fiberglass shower, there's an entry to the walk-up attic on 3rd floor from primary bedroom and second bedroom for lots of storage. Upgrades are as follows, newer LVP flooring on 1st floor, newer engineered flooring on the 2nd floor, kitchen w/granite and gas cooking along with bright, sunny breakfast area, a few freshly painted rooms, heating system replaced within last 5 years, roof replaced withi the last 4 years, hot water heater replaced approximately 3 years ago, there is a deck, hot tub and detached shed onsite and sellers are offering a Cinch-HMS warranty at settlement! Reminder of the many amenities in Rivers Bend: Clubhouse, pool, kiddie pool, tennis court, playground, basketball, etc.!
Contact an agent
Home facts
- Year built:2001
- Listing ID #:2529481
- Added:69 day(s) ago
- Updated:December 30, 2025 at 12:54 AM
Rooms and interior
- Bedrooms:4
- Total bathrooms:3
- Full bathrooms:2
- Half bathrooms:1
- Living area:2,476 sq. ft.
Heating and cooling
- Cooling:Central Air
- Heating:Forced Air, Natural Gas, Zoned
Structure and exterior
- Roof:Composition
- Year built:2001
- Building area:2,476 sq. ft.
- Lot area:0.22 Acres
Schools
- High school:Thomas Dale
- Middle school:Elizabeth Davis
- Elementary school:Enon
Utilities
- Water:Public
- Sewer:Public Sewer
Finances and disclosures
- Price:$460,600
- Price per sq. ft.:$186.03
- Tax amount:$3,667 (2025)
New listings near 12609 Green Garden Terrace
- New
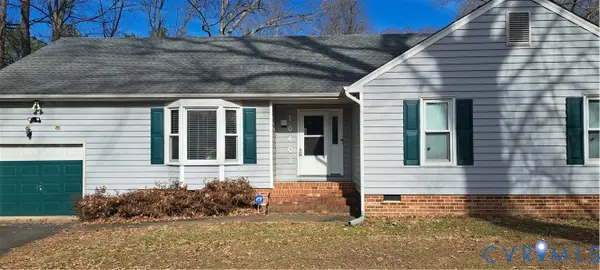 $385,000Active3 beds 2 baths1,867 sq. ft.
$385,000Active3 beds 2 baths1,867 sq. ft.10401 Hamlin Place, Chester, VA 23831
MLS# 2533711Listed by: UNITED REAL ESTATE RICHMOND 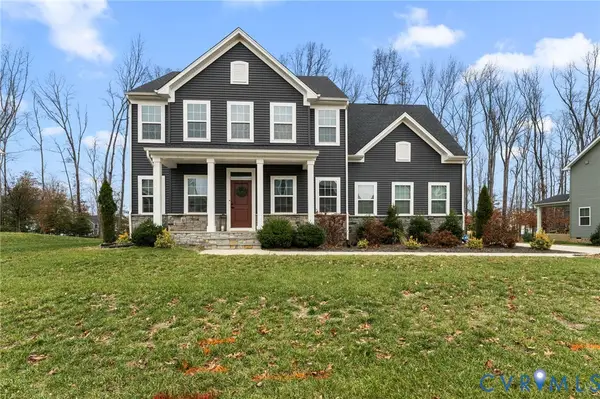 $525,000Pending3 beds 3 baths2,490 sq. ft.
$525,000Pending3 beds 3 baths2,490 sq. ft.12060 Almer Lane, Chester, VA 23836
MLS# 2533618Listed by: THE HOGAN GROUP REAL ESTATE- New
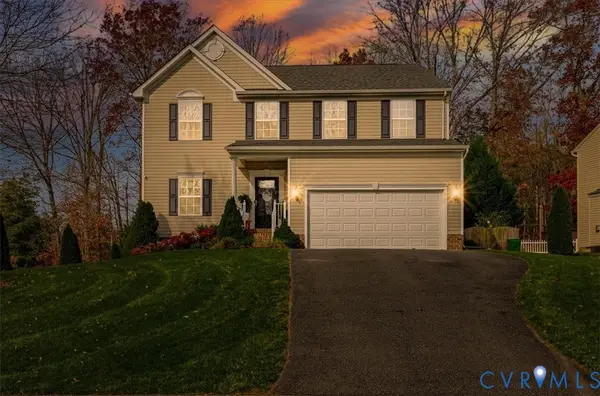 $519,000Active4 beds 3 baths3,220 sq. ft.
$519,000Active4 beds 3 baths3,220 sq. ft.10912 Oak Arbor Terrace, Chester, VA 23831
MLS# 2533546Listed by: NEXTHOME PARTNERS REALTY - New
 $639,000Active6 beds 4 baths2,858 sq. ft.
$639,000Active6 beds 4 baths2,858 sq. ft.11649 Sinker Creek Drive, Chester, VA 23836
MLS# 2533689Listed by: ESTATELY, INC - New
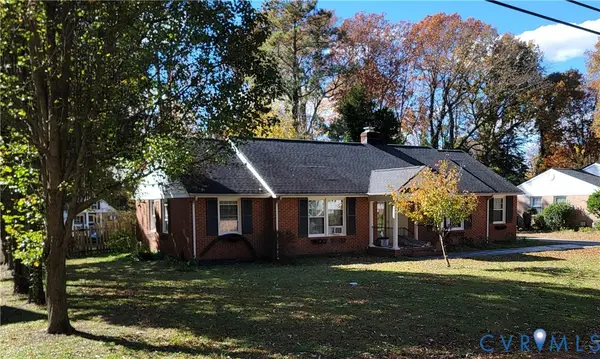 $282,000Active3 beds 2 baths1,584 sq. ft.
$282,000Active3 beds 2 baths1,584 sq. ft.12332 Petersburg Street, Chester, VA 23831
MLS# 2533635Listed by: VIRGINIA CAPITAL REALTY - New
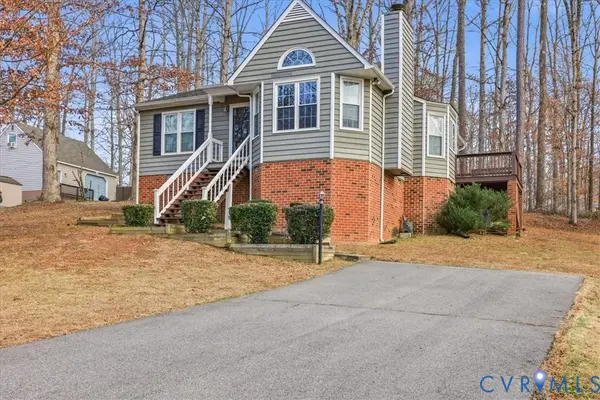 $310,000Active3 beds 2 baths1,253 sq. ft.
$310,000Active3 beds 2 baths1,253 sq. ft.2731 Mistwood Forest Drive, Chester, VA 23831
MLS# 2533580Listed by: PARR & ABERNATHY REALTY, INC. 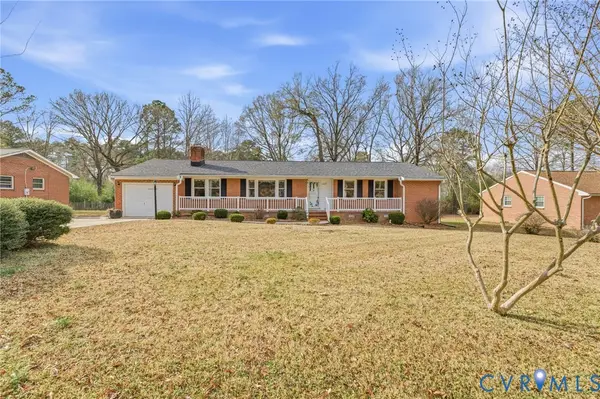 $339,950Pending3 beds 2 baths1,620 sq. ft.
$339,950Pending3 beds 2 baths1,620 sq. ft.1657 Forest Glenn Circle, Chester, VA 23836
MLS# 2533389Listed by: INGRAM & ASSOCIATES-HOPEWELL- New
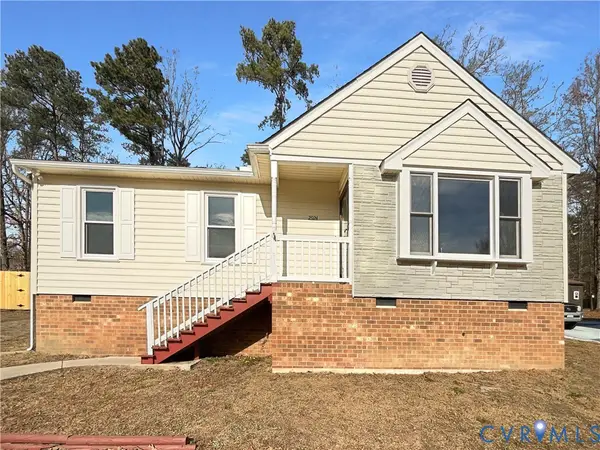 $317,000Active3 beds 2 baths1,200 sq. ft.
$317,000Active3 beds 2 baths1,200 sq. ft.2924 Sand Hills Drive, Chester, VA 23831
MLS# 2533479Listed by: OPENDOOR BROKERAGE LLC 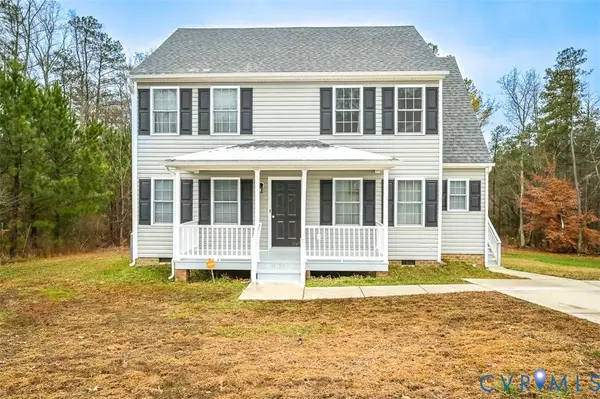 $384,500Active3 beds 3 baths1,896 sq. ft.
$384,500Active3 beds 3 baths1,896 sq. ft.14124 Laketree Drive, Chester, VA 23831
MLS# 2532398Listed by: LONG & FOSTER REALTORS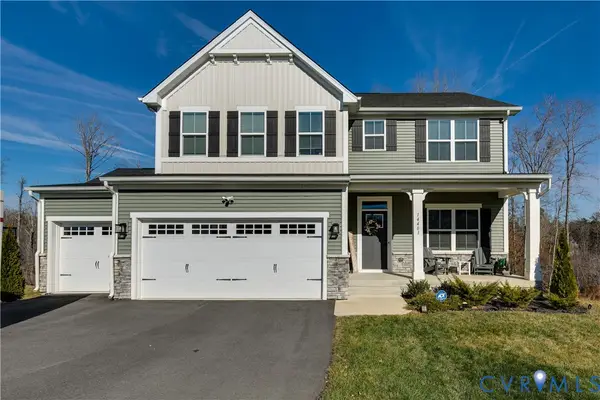 $599,999Active5 beds 4 baths3,619 sq. ft.
$599,999Active5 beds 4 baths3,619 sq. ft.14401 Botsford Avenue, Chester, VA 23831
MLS# 2532491Listed by: REAL BROKER LLC
