12665 Petersburg St, CHESTER, VA 23831
Local realty services provided by:ERA Reed Realty, Inc.
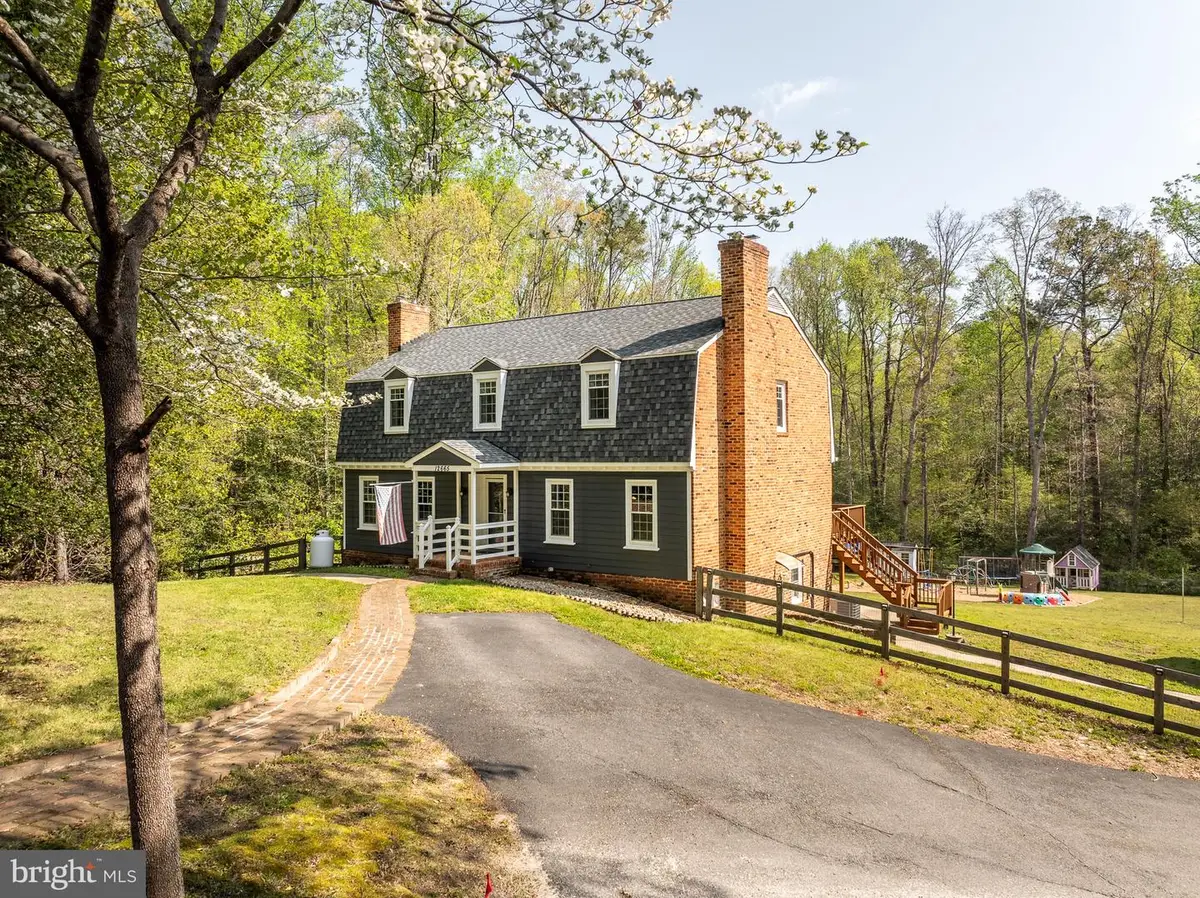
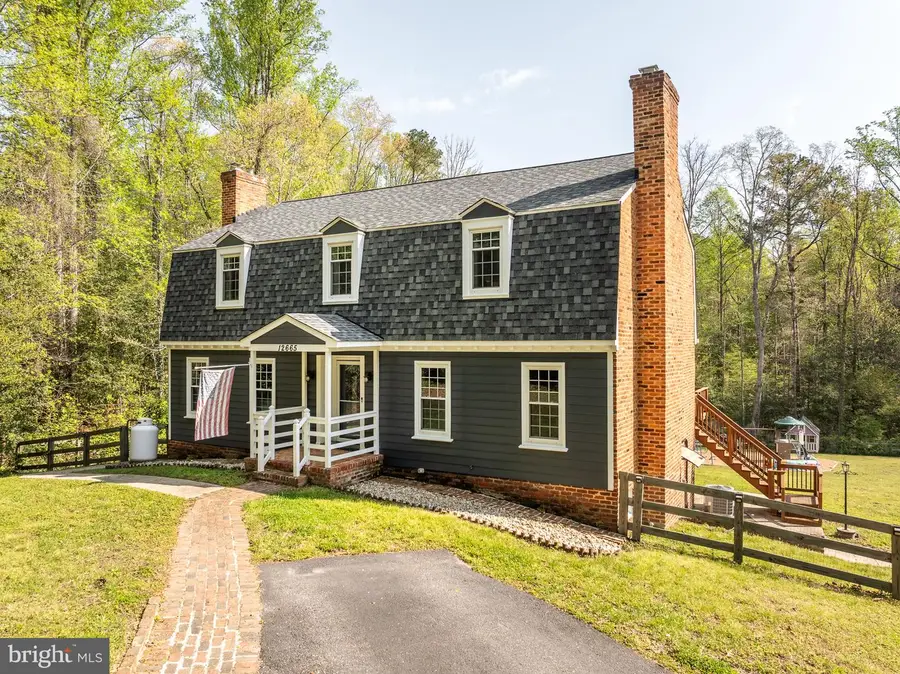
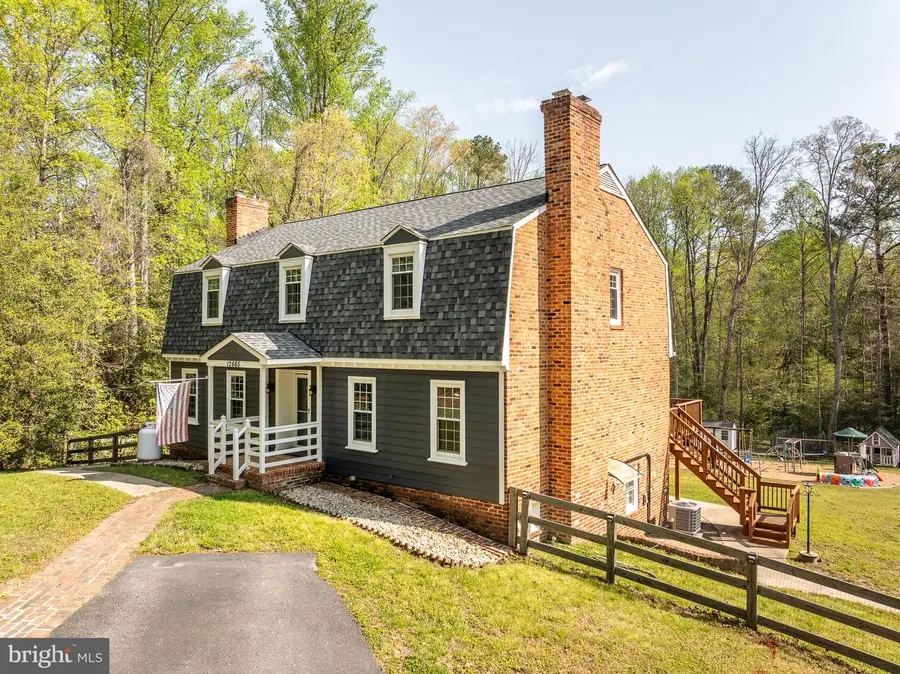
12665 Petersburg St,CHESTER, VA 23831
$650,000
- 5 Beds
- 4 Baths
- 4,079 sq. ft.
- Single family
- Pending
Listed by:tanina d morris
Office:engel & volkers richmond
MLS#:VACF2001094
Source:BRIGHTMLS
Price summary
- Price:$650,000
- Price per sq. ft.:$159.35
About this home
Executive Home in the Heart of Chester – Private, Custom, Renovated Showplace. Freshly painted throughout the main and second levels, this stunning 3-story, 4,079 sq ft custom-built Wesley Burton home is nestled on a quiet dead-end street in Chester, offering 2.81 acres of privacy and charm. Featuring 5 bedrooms, 3.5 bathrooms, and 3 fireplaces (including one gas), this home blends timeless character with thoughtful updates throughout. The main level boasts formal living and dining rooms with hardwood floors, a welcoming foyer, a spacious family room with built-ins and a gas fireplace, and an oversized eat-in kitchen complete with a peninsula, tile backsplash, and pantry cabinet. A screened porch enhances the home’s warmth and functionality. Upstairs, you’ll find four generously sized bedrooms, including a renovated primary suite featuring a wood-burning fireplace with a classic wood surround and dentil molding. The luxurious en suite includes a walk-in tile shower, double vanity, window for natural light, and an oversized walk-in closet—your perfect retreat. The walk-out English basement adds even more flexibility with a large rec room and wood-burning fireplace, a 5th bedroom or guest room, a full bathroom with walk-in tiled shower, a spacious utility room, and direct access to the back and side yards. Exterior highlights include a paved circular driveway, brick walkways, covered front stoop, patio, and fenced rear yard. You'll also enjoy two garages (20’x40’ with 10’ doors and 20’x24’ with power), four sheds, a luxury chicken coop, fire pit, children’s playhouse, trampoline, and a ready-to-go playground. Recent upgrades include: roof (2020), windows (2016), exterior paint (2021), and fresh interior paint (2025). This home is a rare find—an elegant and private oasis that lives like a year-round vacation. Basement was used for investment purposes as a Short Term Rental and generated approximately $1500/month.
Contact an agent
Home facts
- Year built:1972
- Listing Id #:VACF2001094
- Added:124 day(s) ago
- Updated:August 13, 2025 at 07:30 AM
Rooms and interior
- Bedrooms:5
- Total bathrooms:4
- Full bathrooms:3
- Half bathrooms:1
- Living area:4,079 sq. ft.
Heating and cooling
- Cooling:Central A/C, Heat Pump(s)
- Heating:Electric, Forced Air, Heat Pump(s)
Structure and exterior
- Roof:Composite
- Year built:1972
- Building area:4,079 sq. ft.
- Lot area:2.81 Acres
Utilities
- Water:Public
- Sewer:Public Sewer
Finances and disclosures
- Price:$650,000
- Price per sq. ft.:$159.35
- Tax amount:$3,894 (2022)
New listings near 12665 Petersburg St
- New
 $439,900Active4 beds 3 baths2,444 sq. ft.
$439,900Active4 beds 3 baths2,444 sq. ft.613 Greyshire Drive, Chester, VA 23836
MLS# 2522559Listed by: KELLER WILLIAMS REALTY - New
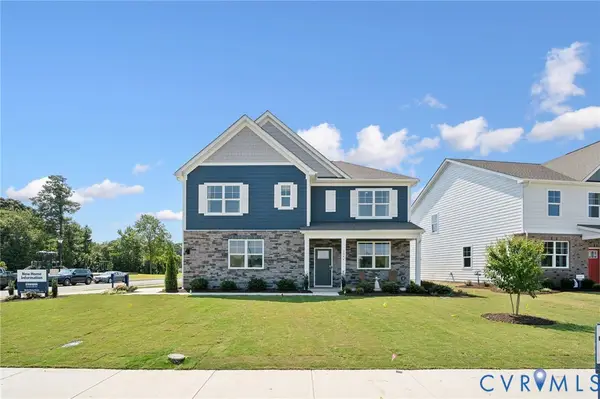 $559,990Active5 beds 3 baths2,974 sq. ft.
$559,990Active5 beds 3 baths2,974 sq. ft.9525 Fuchsia Drive, Chester, VA 23237
MLS# 2522833Listed by: D R HORTON REALTY OF VIRGINIA, - New
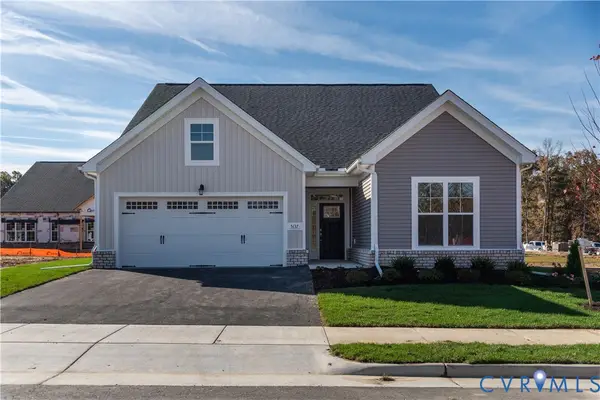 $429,434Active3 beds 2 baths1,532 sq. ft.
$429,434Active3 beds 2 baths1,532 sq. ft.5119 Vulcan Court, Chester, VA 23831
MLS# 2522647Listed by: EAGLE REALTY OF VIRGINIA - New
 $524,990Active4 beds 3 baths2,798 sq. ft.
$524,990Active4 beds 3 baths2,798 sq. ft.9517 Fuchsia Drive, Chester, VA 23237
MLS# 2522798Listed by: D R HORTON REALTY OF VIRGINIA, - New
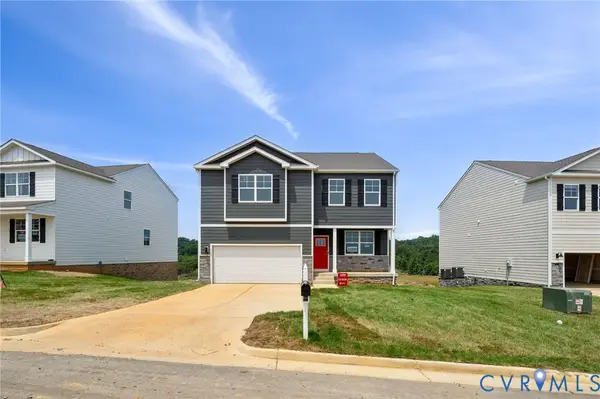 $449,990Active3 beds 3 baths2,159 sq. ft.
$449,990Active3 beds 3 baths2,159 sq. ft.9528 Fuchsia Drive, Chester, VA 23237
MLS# 2522777Listed by: D R HORTON REALTY OF VIRGINIA, - New
 $559,990Active5 beds 3 baths2,974 sq. ft.
$559,990Active5 beds 3 baths2,974 sq. ft.9513 Fuchsia Drive, Chester, VA 23237
MLS# 2522785Listed by: D R HORTON REALTY OF VIRGINIA, - New
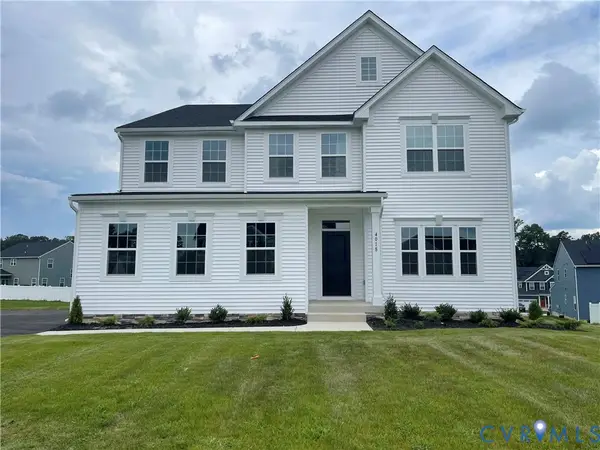 $639,990Active5 beds 4 baths4,701 sq. ft.
$639,990Active5 beds 4 baths4,701 sq. ft.4018 White Creek Court, Chester, VA 23831
MLS# 2522619Listed by: LONG & FOSTER REALTORS - New
 $409,990Active3 beds 3 baths1,657 sq. ft.
$409,990Active3 beds 3 baths1,657 sq. ft.9520 Fuchsia Drive, Chester, VA 23237
MLS# 2522755Listed by: D R HORTON REALTY OF VIRGINIA, - New
 $399,990Active3 beds 3 baths1,333 sq. ft.
$399,990Active3 beds 3 baths1,333 sq. ft.9524 Fuchsia Drive, Chester, VA 23237
MLS# 2522762Listed by: D R HORTON REALTY OF VIRGINIA, - New
 $429,990Active4 beds 2 baths1,698 sq. ft.
$429,990Active4 beds 2 baths1,698 sq. ft.9512 Fuchsia Drive, Chester, VA 23237
MLS# 2522239Listed by: D R HORTON REALTY OF VIRGINIA,

