12673 Winfree Street, Chester, VA 23831
Local realty services provided by:ERA Woody Hogg & Assoc.
12673 Winfree Street,Chester, VA 23831
$370,000
- 3 Beds
- 2 Baths
- 2,122 sq. ft.
- Single family
- Pending
Listed by: julia michael
Office: virginia capital realty
MLS#:2530520
Source:RV
Price summary
- Price:$370,000
- Price per sq. ft.:$174.36
About this home
Classic rancher with over 2,000 square feet of living space in the heart of Chester that melds historic and modern elements: Original hardwood flooring thought living areas (refinished in 2022 in living room, dining room and hall); 3 spacious bedrooms, and two full baths including the primary owners suite with full attached bathroom. The kitchen has a newer oven and granite and overlooks the cozy Florida room; it also opens to an extra-large utility room with plenty of room for pantry storage, laundry folding, extra countertop options, etc. The separate family room has it's own wood-burning stove and the owners enjoyed many winters utilizing the benefits of this heat source. Living room and dining room offer more options for gathering and enjoying the lovely home. A large yard complete with a generously sized storage shed and rear paver patio offer plenty of room for play. The central air exterior unit was replaced in 2021; roof replaced in 2020; electrical panel updated in 2023; the mini-split in the Florida room was installed in 2024.
Contact an agent
Home facts
- Year built:1962
- Listing ID #:2530520
- Added:57 day(s) ago
- Updated:December 29, 2025 at 11:54 PM
Rooms and interior
- Bedrooms:3
- Total bathrooms:2
- Full bathrooms:2
- Living area:2,122 sq. ft.
Heating and cooling
- Cooling:Central Air, Electric
- Heating:Baseboard, Oil
Structure and exterior
- Roof:Shingle
- Year built:1962
- Building area:2,122 sq. ft.
- Lot area:0.49 Acres
Schools
- High school:Thomas Dale
- Middle school:Elizabeth Davis
- Elementary school:Curtis
Utilities
- Water:Public
- Sewer:Septic Tank
Finances and disclosures
- Price:$370,000
- Price per sq. ft.:$174.36
- Tax amount:$2,626 (2025)
New listings near 12673 Winfree Street
- New
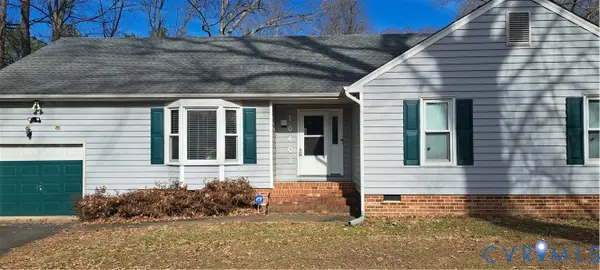 $385,000Active3 beds 2 baths1,867 sq. ft.
$385,000Active3 beds 2 baths1,867 sq. ft.10401 Hamlin Place, Chester, VA 23831
MLS# 2533711Listed by: UNITED REAL ESTATE RICHMOND 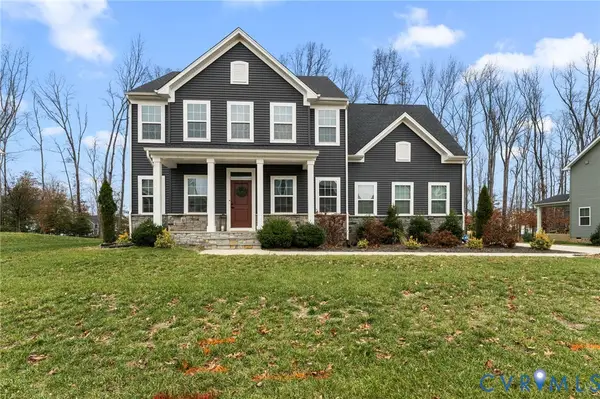 $525,000Pending3 beds 3 baths2,490 sq. ft.
$525,000Pending3 beds 3 baths2,490 sq. ft.12060 Almer Lane, Chester, VA 23836
MLS# 2533618Listed by: THE HOGAN GROUP REAL ESTATE- New
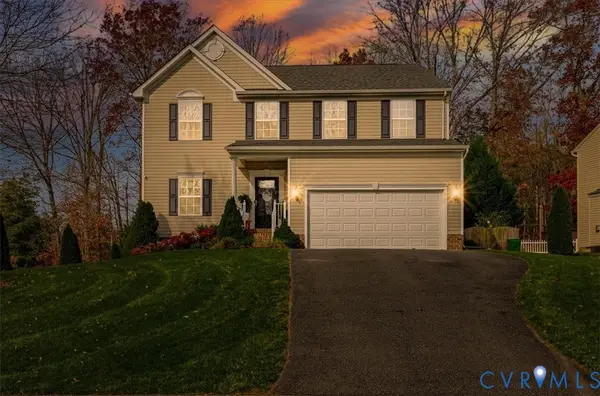 $519,000Active4 beds 3 baths3,220 sq. ft.
$519,000Active4 beds 3 baths3,220 sq. ft.10912 Oak Arbor Terrace, Chester, VA 23831
MLS# 2533546Listed by: NEXTHOME PARTNERS REALTY - New
 $639,000Active6 beds 4 baths2,858 sq. ft.
$639,000Active6 beds 4 baths2,858 sq. ft.11649 Sinker Creek Drive, Chester, VA 23836
MLS# 2533689Listed by: ESTATELY, INC - New
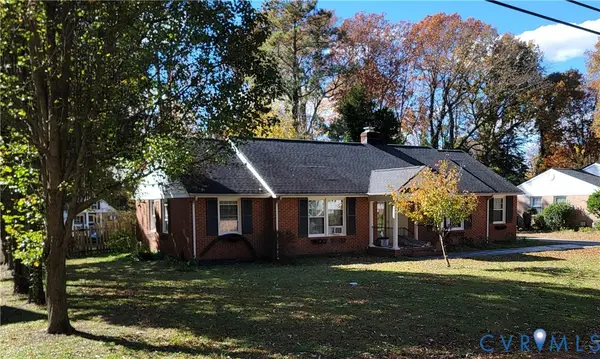 $282,000Active3 beds 2 baths1,584 sq. ft.
$282,000Active3 beds 2 baths1,584 sq. ft.12332 Petersburg Street, Chester, VA 23831
MLS# 2533635Listed by: VIRGINIA CAPITAL REALTY - New
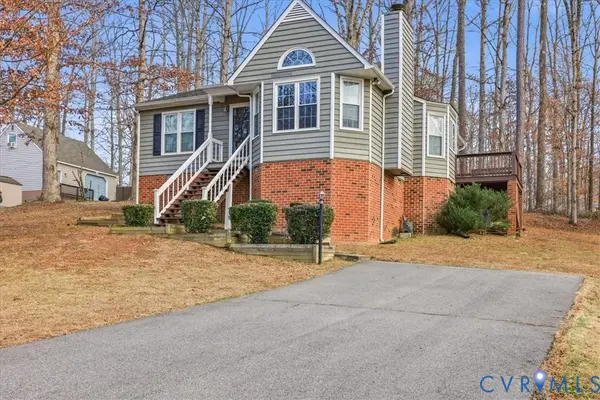 $310,000Active3 beds 2 baths1,253 sq. ft.
$310,000Active3 beds 2 baths1,253 sq. ft.2731 Mistwood Forest Drive, Chester, VA 23831
MLS# 2533580Listed by: PARR & ABERNATHY REALTY, INC. - New
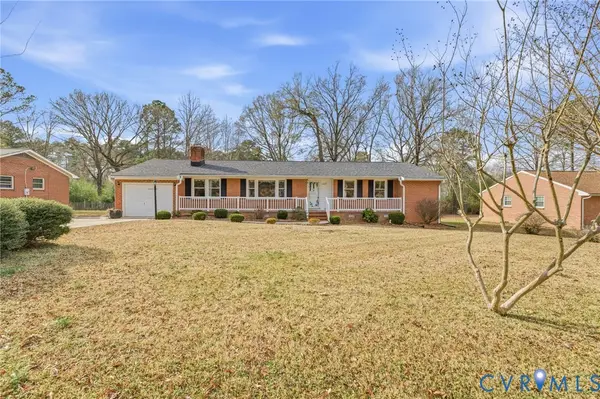 $339,950Active3 beds 2 baths1,620 sq. ft.
$339,950Active3 beds 2 baths1,620 sq. ft.1657 Forest Glenn Circle, Chester, VA 23836
MLS# 2533389Listed by: INGRAM & ASSOCIATES-HOPEWELL - New
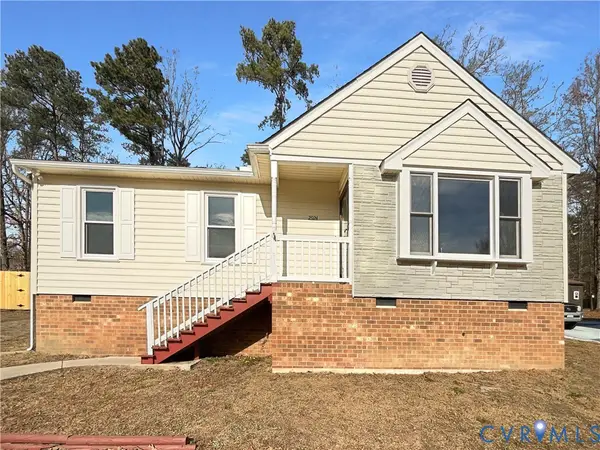 $317,000Active3 beds 2 baths1,200 sq. ft.
$317,000Active3 beds 2 baths1,200 sq. ft.2924 Sand Hills Drive, Chester, VA 23831
MLS# 2533479Listed by: OPENDOOR BROKERAGE LLC 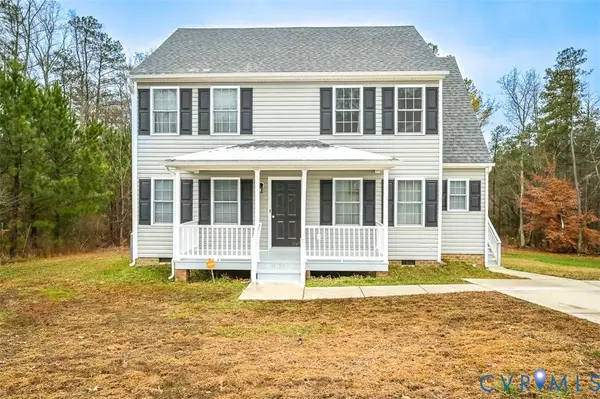 $384,500Active3 beds 3 baths1,896 sq. ft.
$384,500Active3 beds 3 baths1,896 sq. ft.14124 Laketree Drive, Chester, VA 23831
MLS# 2532398Listed by: LONG & FOSTER REALTORS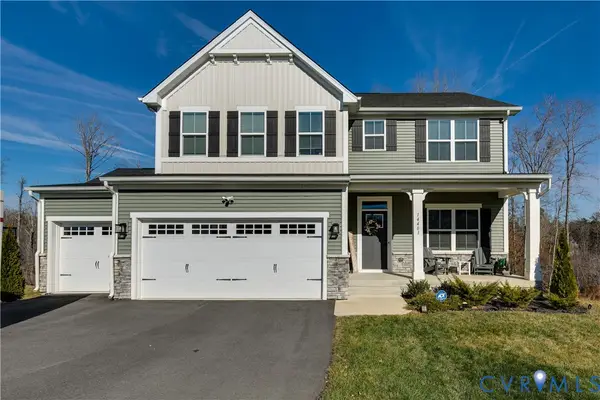 $599,999Active5 beds 4 baths3,619 sq. ft.
$599,999Active5 beds 4 baths3,619 sq. ft.14401 Botsford Avenue, Chester, VA 23831
MLS# 2532491Listed by: REAL BROKER LLC
