12901 Scrimshaw Circle, Chester, VA 23836
Local realty services provided by:Napier Realtors ERA

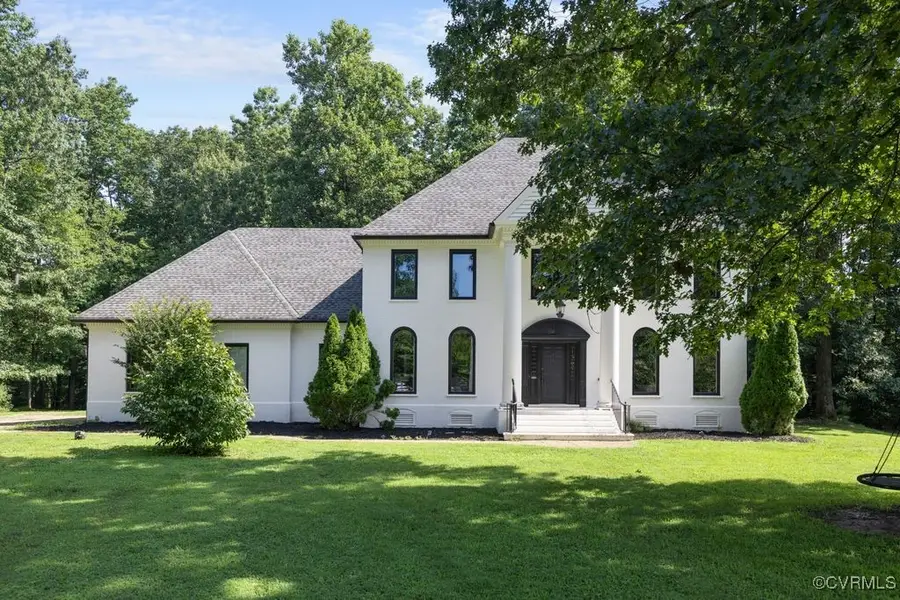
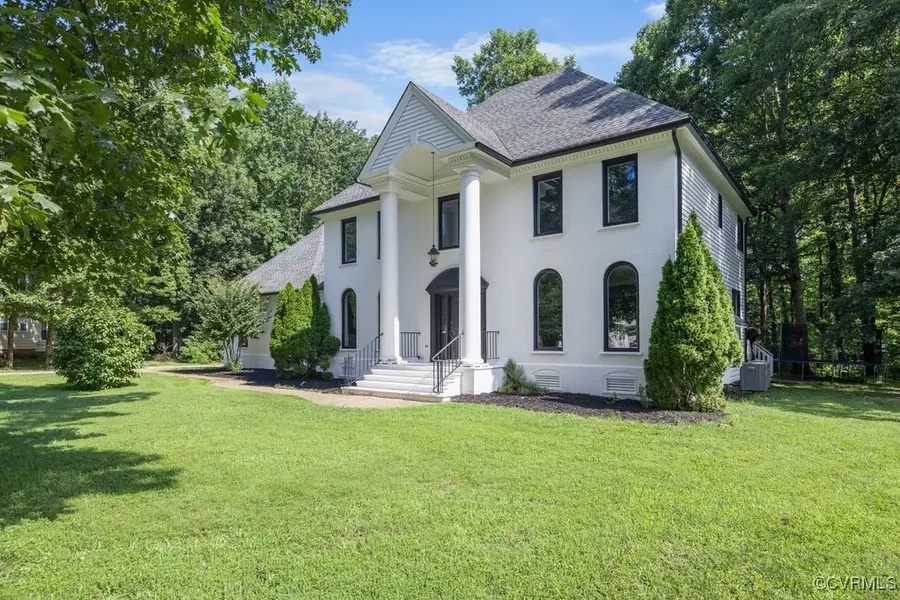
12901 Scrimshaw Circle,Chester, VA 23836
$575,000
- 4 Beds
- 4 Baths
- 3,328 sq. ft.
- Single family
- Pending
Listed by:ann mitchell
Office:the kerzanet group llc.
MLS#:2519402
Source:RV
Price summary
- Price:$575,000
- Price per sq. ft.:$172.78
- Monthly HOA dues:$62.08
About this home
Custom built Rivers Bend home LOADED with CUSTOM DETAILS & RECENTLY UPDATED. Come fall in love with the original charm & MODERN updates. Large 1.4 acre cul de sac lot offers privacy plus access to nature trails that take you to the river. You will be impressed by the details of this home from the custom wood trim, 10 ft. ceilings, updated kitchen, elegant foyer with spiral staircase, and large bedrooms. Enter the home and you are instantly drawn in with the foyer with marble floors, gorgeous staircase, and high ceilings. Formal living room is color washed, features hardwood floors, fireplace, and custom trim. Family room is filled with light from new windows overlooking the backyard, hardwood floors, and fireplace. Kitchen is well appointed with recent updates. Updated lighting, granite, custom backsplash, under cabinet lighting, double oven, and feed a crowd with gas and electric ranges. Flex space off of family room makes a great work from home spot or play space. On the 2nd floor, enter the primary suite through the double doors. Primary suite has recent updates. Featuring hardwood floors, ceiling fan, crown molding, and barn door to en suite bath. Primary bath is spa like with new tile floors, two separate vanities, large soaking tub, and custom tile shower. Three additional spacious bedrooms upstairs. Two share a jack and jill bath. One bedroom has an updated ensuite bath. All bedrooms have ceiling fans. Laundry room is large with laundry sink. Backyard is spacious. Relax or entertain on the deck. Explore the trail on this expansive lot. Recess lighting through out. Unfinished space over garage as well as walk up attic offer generous storage or could be additional finished square footage. This home is LOADED with updates and plenty of opportunities to make your own. Rivers Bend is amenity filled. Enjoy tennis courts, basketball, playgrounds, pool, child friendly pool with splash pad, sand volleyball, and convenient location to area schools. Convenient location to major highways.
Contact an agent
Home facts
- Year built:1989
- Listing Id #:2519402
- Added:30 day(s) ago
- Updated:August 14, 2025 at 07:33 AM
Rooms and interior
- Bedrooms:4
- Total bathrooms:4
- Full bathrooms:3
- Half bathrooms:1
- Living area:3,328 sq. ft.
Heating and cooling
- Cooling:Central Air
- Heating:Natural Gas, Zoned
Structure and exterior
- Roof:Composition
- Year built:1989
- Building area:3,328 sq. ft.
- Lot area:1.41 Acres
Schools
- High school:Thomas Dale
- Middle school:Elizabeth Davis
- Elementary school:Enon
Utilities
- Water:Public
- Sewer:Public Sewer
Finances and disclosures
- Price:$575,000
- Price per sq. ft.:$172.78
- Tax amount:$5,252 (2024)
New listings near 12901 Scrimshaw Circle
- New
 $439,900Active4 beds 3 baths2,444 sq. ft.
$439,900Active4 beds 3 baths2,444 sq. ft.613 Greyshire Drive, Chester, VA 23836
MLS# 2522559Listed by: KELLER WILLIAMS REALTY - New
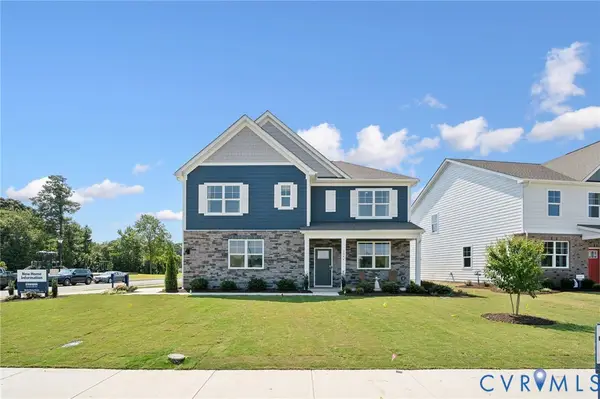 $559,990Active5 beds 3 baths2,974 sq. ft.
$559,990Active5 beds 3 baths2,974 sq. ft.9525 Fuchsia Drive, Chester, VA 23237
MLS# 2522833Listed by: D R HORTON REALTY OF VIRGINIA, - New
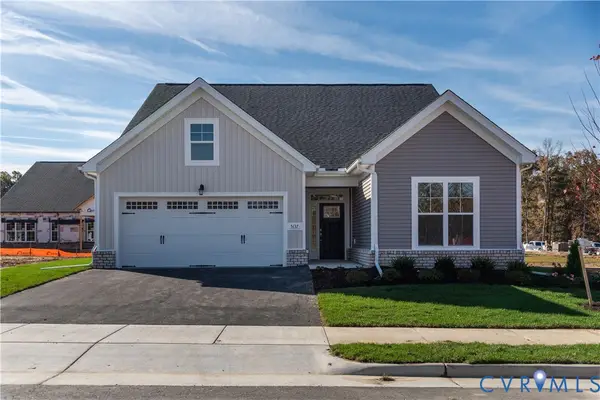 $429,434Active3 beds 2 baths1,532 sq. ft.
$429,434Active3 beds 2 baths1,532 sq. ft.5119 Vulcan Court, Chester, VA 23831
MLS# 2522647Listed by: EAGLE REALTY OF VIRGINIA - New
 $524,990Active4 beds 3 baths2,798 sq. ft.
$524,990Active4 beds 3 baths2,798 sq. ft.9517 Fuchsia Drive, Chester, VA 23237
MLS# 2522798Listed by: D R HORTON REALTY OF VIRGINIA, - New
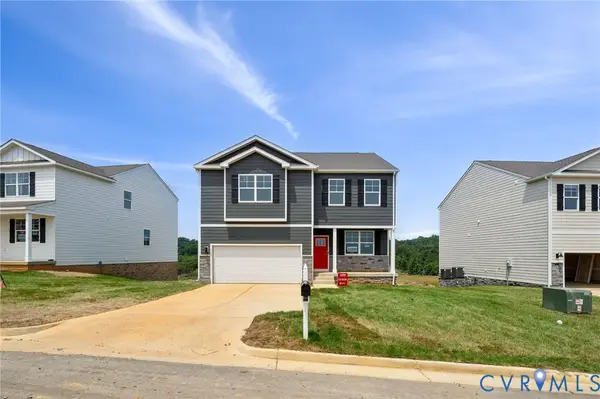 $449,990Active3 beds 3 baths2,159 sq. ft.
$449,990Active3 beds 3 baths2,159 sq. ft.9528 Fuchsia Drive, Chester, VA 23237
MLS# 2522777Listed by: D R HORTON REALTY OF VIRGINIA, - New
 $559,990Active5 beds 3 baths2,974 sq. ft.
$559,990Active5 beds 3 baths2,974 sq. ft.9513 Fuchsia Drive, Chester, VA 23237
MLS# 2522785Listed by: D R HORTON REALTY OF VIRGINIA, - New
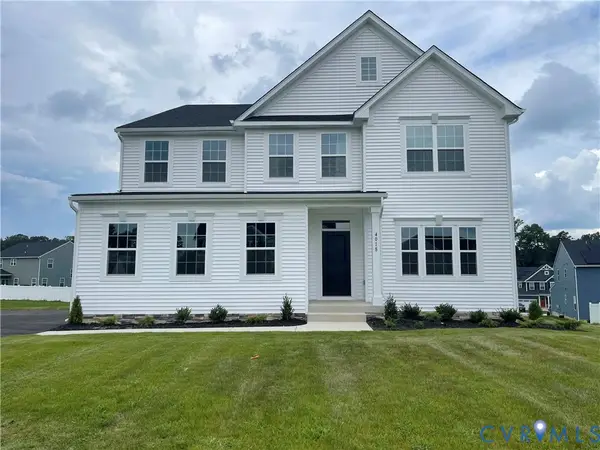 $639,990Active5 beds 4 baths4,701 sq. ft.
$639,990Active5 beds 4 baths4,701 sq. ft.4018 White Creek Court, Chester, VA 23831
MLS# 2522619Listed by: LONG & FOSTER REALTORS - New
 $409,990Active3 beds 3 baths1,657 sq. ft.
$409,990Active3 beds 3 baths1,657 sq. ft.9520 Fuchsia Drive, Chester, VA 23237
MLS# 2522755Listed by: D R HORTON REALTY OF VIRGINIA, - New
 $399,990Active3 beds 3 baths1,333 sq. ft.
$399,990Active3 beds 3 baths1,333 sq. ft.9524 Fuchsia Drive, Chester, VA 23237
MLS# 2522762Listed by: D R HORTON REALTY OF VIRGINIA, - New
 $429,990Active4 beds 2 baths1,698 sq. ft.
$429,990Active4 beds 2 baths1,698 sq. ft.9512 Fuchsia Drive, Chester, VA 23237
MLS# 2522239Listed by: D R HORTON REALTY OF VIRGINIA,

