13830 Kentwood Forest Drive, Chester, VA 23831
Local realty services provided by:ERA Woody Hogg & Assoc.

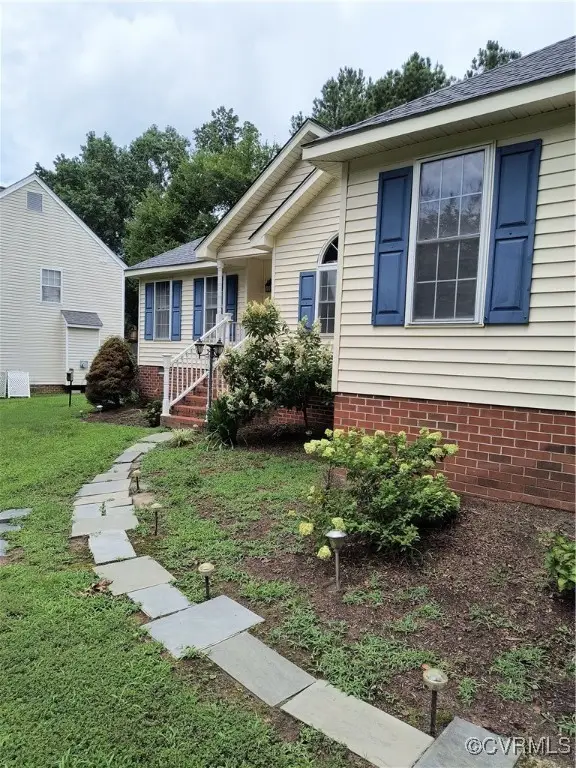
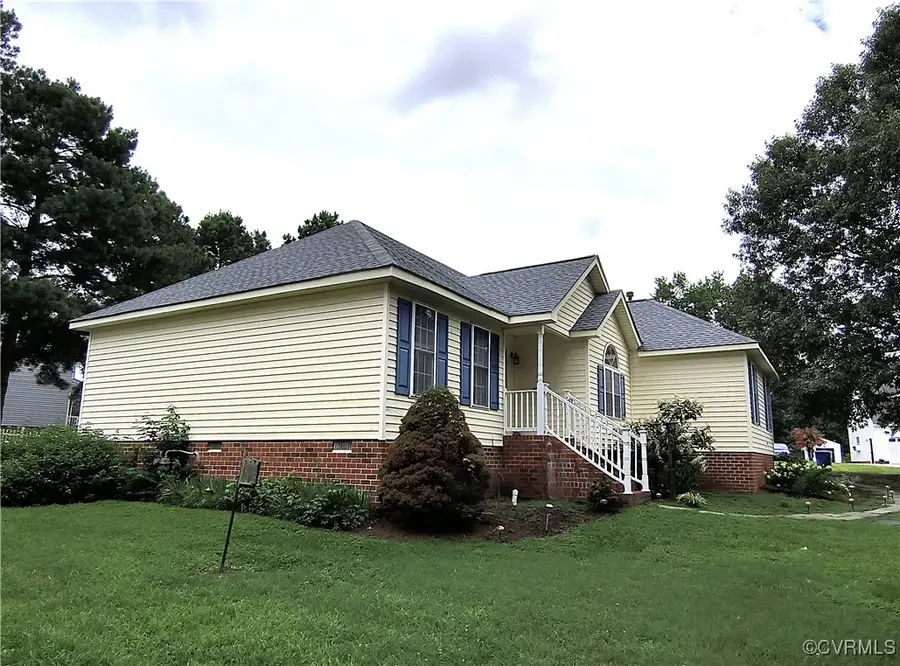
13830 Kentwood Forest Drive,Chester, VA 23831
$349,995
- 3 Beds
- 2 Baths
- 1,438 sq. ft.
- Single family
- Pending
Listed by:jo fisher
Office:long & foster realtors
MLS#:2519429
Source:RV
Price summary
- Price:$349,995
- Price per sq. ft.:$243.39
- Monthly HOA dues:$58.33
About this home
Step inside this thoughtfully, well designed one level home! This warm and inviting space features many unique eye catching details such as, pine flooring in the eat-in Kitchen, a palladium style window in the formal dining area, a corner style gas fireplace in the great room along with sliding glass doors that open to a comfortable and relaxing deck. This home offers a separate laundry area with direct access to the garage making daily routines a breeze. The outdoors truly shines with the charming white picket fence at the rear yard offering both aesthetic appeal and peace of mind. Parking will be easy for your vehicles with this extra wide asphalt driveway which also adds polish to the homes exterior. Whether you are looking for a first home or the perfect place to downsize without compromise, this home offers all the comfort of modern living you can appreciate everyday.
Contact an agent
Home facts
- Year built:1997
- Listing Id #:2519429
- Added:34 day(s) ago
- Updated:August 14, 2025 at 07:33 AM
Rooms and interior
- Bedrooms:3
- Total bathrooms:2
- Full bathrooms:2
- Living area:1,438 sq. ft.
Heating and cooling
- Cooling:Electric
- Heating:Electric
Structure and exterior
- Roof:Composition
- Year built:1997
- Building area:1,438 sq. ft.
- Lot area:0.35 Acres
Schools
- High school:Thomas Dale
- Middle school:Carver
- Elementary school:Wells
Utilities
- Water:Public
- Sewer:Public Sewer
Finances and disclosures
- Price:$349,995
- Price per sq. ft.:$243.39
- Tax amount:$2,363 (2024)
New listings near 13830 Kentwood Forest Drive
- New
 $439,900Active4 beds 3 baths2,444 sq. ft.
$439,900Active4 beds 3 baths2,444 sq. ft.613 Greyshire Drive, Chester, VA 23836
MLS# 2522559Listed by: KELLER WILLIAMS REALTY - New
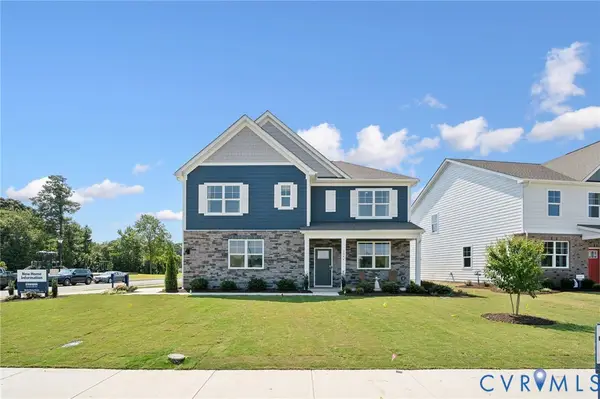 $559,990Active5 beds 3 baths2,974 sq. ft.
$559,990Active5 beds 3 baths2,974 sq. ft.9525 Fuchsia Drive, Chester, VA 23237
MLS# 2522833Listed by: D R HORTON REALTY OF VIRGINIA, - New
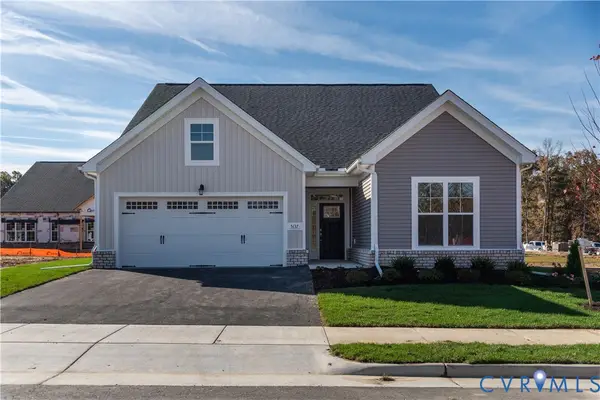 $429,434Active3 beds 2 baths1,532 sq. ft.
$429,434Active3 beds 2 baths1,532 sq. ft.5119 Vulcan Court, Chester, VA 23831
MLS# 2522647Listed by: EAGLE REALTY OF VIRGINIA - New
 $524,990Active4 beds 3 baths2,798 sq. ft.
$524,990Active4 beds 3 baths2,798 sq. ft.9517 Fuchsia Drive, Chester, VA 23237
MLS# 2522798Listed by: D R HORTON REALTY OF VIRGINIA, - New
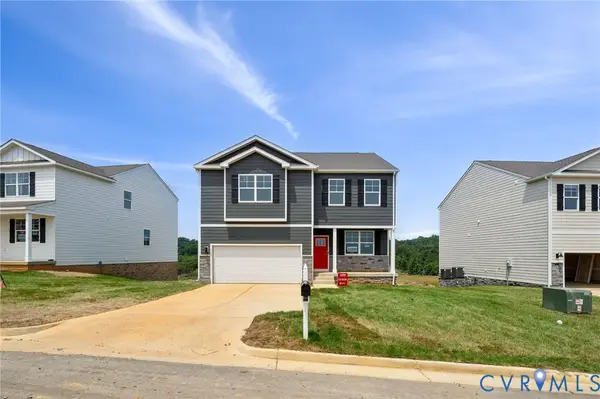 $449,990Active3 beds 3 baths2,159 sq. ft.
$449,990Active3 beds 3 baths2,159 sq. ft.9528 Fuchsia Drive, Chester, VA 23237
MLS# 2522777Listed by: D R HORTON REALTY OF VIRGINIA, - New
 $559,990Active5 beds 3 baths2,974 sq. ft.
$559,990Active5 beds 3 baths2,974 sq. ft.9513 Fuchsia Drive, Chester, VA 23237
MLS# 2522785Listed by: D R HORTON REALTY OF VIRGINIA, - New
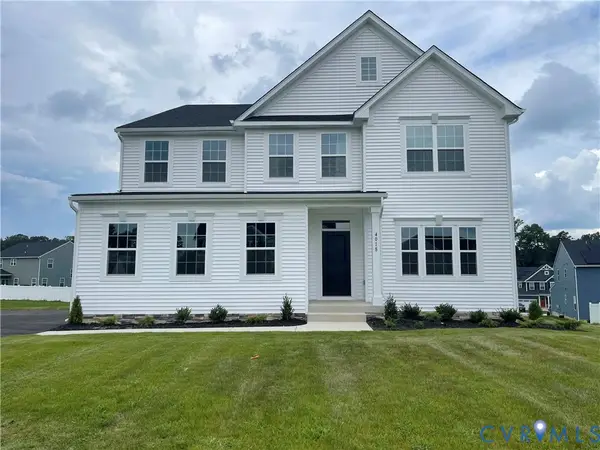 $639,990Active5 beds 4 baths4,701 sq. ft.
$639,990Active5 beds 4 baths4,701 sq. ft.4018 White Creek Court, Chester, VA 23831
MLS# 2522619Listed by: LONG & FOSTER REALTORS - New
 $409,990Active3 beds 3 baths1,657 sq. ft.
$409,990Active3 beds 3 baths1,657 sq. ft.9520 Fuchsia Drive, Chester, VA 23237
MLS# 2522755Listed by: D R HORTON REALTY OF VIRGINIA, - New
 $399,990Active3 beds 3 baths1,333 sq. ft.
$399,990Active3 beds 3 baths1,333 sq. ft.9524 Fuchsia Drive, Chester, VA 23237
MLS# 2522762Listed by: D R HORTON REALTY OF VIRGINIA, - New
 $429,990Active4 beds 2 baths1,698 sq. ft.
$429,990Active4 beds 2 baths1,698 sq. ft.9512 Fuchsia Drive, Chester, VA 23237
MLS# 2522239Listed by: D R HORTON REALTY OF VIRGINIA,

