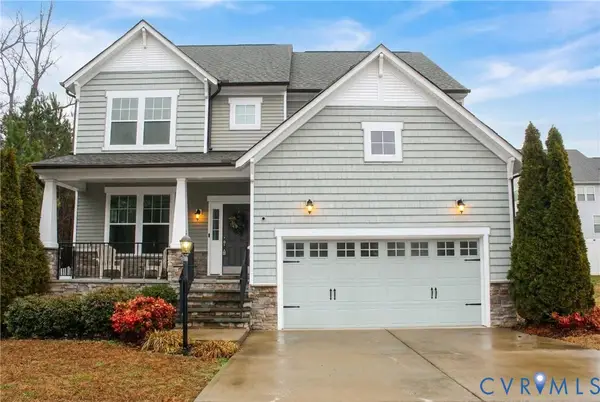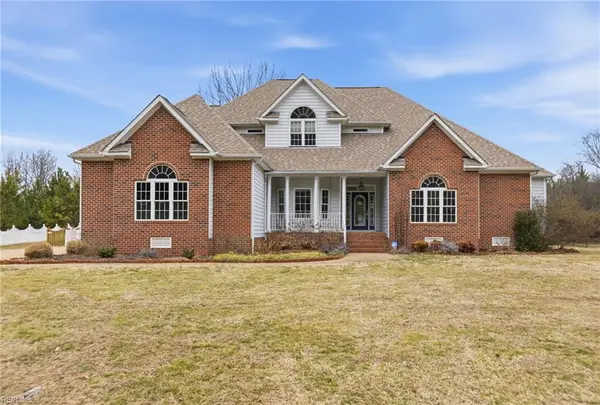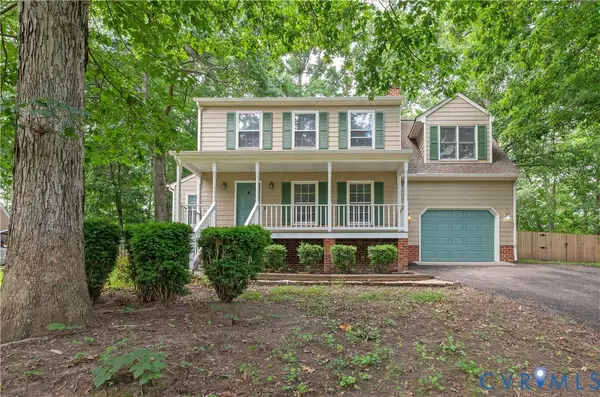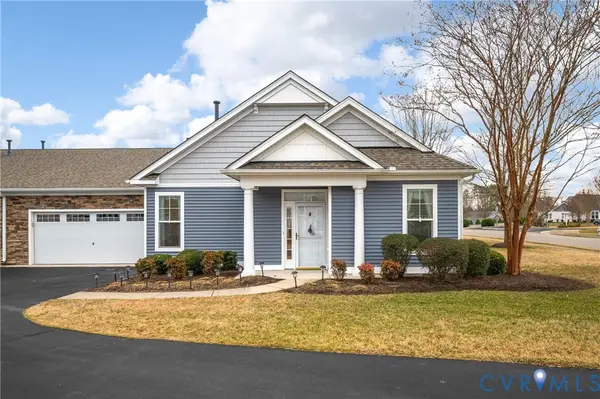14155 Enon Station Terrace, Chester, VA 23836
Local realty services provided by:Napier Realtors ERA
14155 Enon Station Terrace,Chester, VA 23836
$490,880
- 4 Beds
- 3 Baths
- 1,823 sq. ft.
- Single family
- Pending
Listed by: john thiel
Office: long & foster realtors
MLS#:2525475
Source:RV
Price summary
- Price:$490,880
- Price per sq. ft.:$269.27
- Monthly HOA dues:$16.67
About this home
Welcome to Enon Station, located in the heart of Chester, a quaint community of single-family homes in the Thomas Dale High School district has everything you’d need! The Lehigh single-family home combines smart design with light-filled spaces. Enter the inviting foyer, where versatile flex space can be used as a playroom, living room or office. The gourmet kitchen boasts a large island and walk-in pantry and connects to the dining and family room. Off the 2-car garage, a family entry controls clutter and leads to a first-floor guest bedroom. Upstairs, a loft is an ideal entertaining spot outside 3 spacious bedrooms and a double vanity bath. The luxurious owner's suite offers a cozy getaway with walk-in closets and private bathroom. You'll love The Lehigh. Located near Route 10 and I-295, you’ll have your pick of some amazing offerings! Have some shopping you need to get done? The local Target, TJMaxx, and Lowes are just minutes away. Interested in dining out? Look no further! Fan favorites like The Boathouse, River’s Bend Grill, & Don Pepe are all less than 15 minutes from your front door! Those who want a great way to stay active will also appreciate Enon Station’s amazing location! The Chester Family YMCA is also just moments from your front step! Come see all The Allegheny has to offer.
Contact an agent
Home facts
- Year built:2025
- Listing ID #:2525475
- Added:164 day(s) ago
- Updated:February 21, 2026 at 08:31 AM
Rooms and interior
- Bedrooms:4
- Total bathrooms:3
- Full bathrooms:2
- Half bathrooms:1
- Living area:1,823 sq. ft.
Heating and cooling
- Cooling:Central Air
- Heating:Electric, Heat Pump
Structure and exterior
- Roof:Shingle
- Year built:2025
- Building area:1,823 sq. ft.
- Lot area:0.25 Acres
Schools
- High school:Thomas Dale
- Middle school:Elizabeth Davis
- Elementary school:Enon
Utilities
- Water:Public
- Sewer:Public Sewer
Finances and disclosures
- Price:$490,880
- Price per sq. ft.:$269.27
New listings near 14155 Enon Station Terrace
- New
 $479,900Active4 beds 4 baths2,786 sq. ft.
$479,900Active4 beds 4 baths2,786 sq. ft.14319 Hiddenwell Court, Chester, VA 23831
MLS# 2603847Listed by: INGRAM & ASSOC CHESTER - New
 $625,000Active4 beds 4 baths3,417 sq. ft.
$625,000Active4 beds 4 baths3,417 sq. ft.11807 Hogans Alley, Chester, VA 23836
MLS# 10620964Listed by: BHHS RW Towne Realty - New
 $379,993Active3 beds 3 baths1,777 sq. ft.
$379,993Active3 beds 3 baths1,777 sq. ft.3219 Castlebury Drive, Chester, VA 23831
MLS# 2604090Listed by: RE/MAX COMMONWEALTH - New
 $379,990Active4 beds 3 baths2,538 sq. ft.
$379,990Active4 beds 3 baths2,538 sq. ft.2845 Calgary Lane, Chester, VA 23831
MLS# 2602008Listed by: LONG & FOSTER REALTORS - Open Sat, 12 to 2pmNew
 $365,000Active2 beds 2 baths1,322 sq. ft.
$365,000Active2 beds 2 baths1,322 sq. ft.5722 Magnolia Shore Lane, Chester, VA 23831
MLS# 2602778Listed by: REAL BROKER LLC  $440,000Pending4 beds 3 baths2,276 sq. ft.
$440,000Pending4 beds 3 baths2,276 sq. ft.801 Rockbasket Lane, Chester, VA 23836
MLS# 2602821Listed by: KELLER WILLIAMS REALTY- New
 $524,950Active4 beds 4 baths2,971 sq. ft.
$524,950Active4 beds 4 baths2,971 sq. ft.5307 Krag Road, Chester, VA 23831
MLS# 2603770Listed by: SAMSON PROPERTIES  $79,900Pending0.47 Acres
$79,900Pending0.47 Acres12704 Kelsey Pointe Court, Chester, VA 23831
MLS# 2603931Listed by: LONG & FOSTER REALTORS- New
 $455,000Active3 beds 3 baths1,695 sq. ft.
$455,000Active3 beds 3 baths1,695 sq. ft.1801 Galley Place, Chester, VA 23836
MLS# 2604020Listed by: LONG & FOSTER REALTORS - New
 $95,000Active2 beds 1 baths675 sq. ft.
$95,000Active2 beds 1 baths675 sq. ft.1316 Enon Church Road, Chester, VA 23836
MLS# 2604036Listed by: WEICHERT BROCKWELL & ASSOCIATE

