14413 Botsford Avenue, Chester, VA 23831
Local realty services provided by:ERA Real Estate Professionals


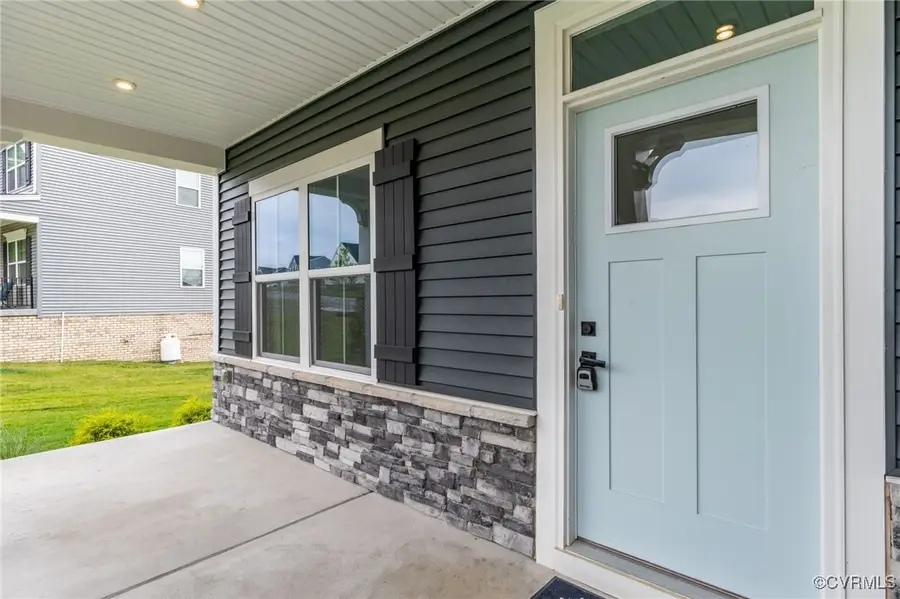
14413 Botsford Avenue,Chester, VA 23831
$549,999
- 4 Beds
- 3 Baths
- 2,708 sq. ft.
- Single family
- Pending
Listed by:srujana guvva
Office:keeton & co real estate
MLS#:2514978
Source:RV
Price summary
- Price:$549,999
- Price per sq. ft.:$203.1
- Monthly HOA dues:$37.67
About this home
Welcome to this beautifully appointed former model home, thoughtfully designed with high-end finishes throughout and situated on the largest lot in the community. This home enjoys a prime position beside a spacious common area, creating a sense of privacy and openness.
Step inside to find a bright, open floor plan featuring luxury vinyl plank flooring, an upgraded kitchen with crisp white cabinetry, a large center island, sleek subway tile backsplash, and stainless steel appliances. The main level offers a desirable first-floor bedroom with an en-suite bath—ideal for guests or multi-generational living.
Upstairs, a generous loft provides flexible living space, while the oversized garage boasts a professionally finished floor. The Primary Suite is a retreat of its own, with plush carpet, large windows, and a spa-like bathroom complete with dual vanities and a frameless glass shower.
Outside, enjoy a covered back deck, an inviting patio with a built-in fire pit, and a welcoming front porch—perfect for quiet mornings or hosting friends. With a half-acre lot and all the best upgrades in the kitchen, bathrooms, and more, this home is move-in ready and built for comfort.
Contact an agent
Home facts
- Year built:2023
- Listing Id #:2514978
- Added:72 day(s) ago
- Updated:August 14, 2025 at 07:33 AM
Rooms and interior
- Bedrooms:4
- Total bathrooms:3
- Full bathrooms:3
- Living area:2,708 sq. ft.
Heating and cooling
- Cooling:Zoned
- Heating:Natural Gas, Zoned
Structure and exterior
- Roof:Shingle
- Year built:2023
- Building area:2,708 sq. ft.
- Lot area:0.54 Acres
Schools
- High school:Thomas Dale
- Middle school:Carver
- Elementary school:Harrowgate
Utilities
- Water:Public
- Sewer:Public Sewer
Finances and disclosures
- Price:$549,999
- Price per sq. ft.:$203.1
- Tax amount:$3,769 (2024)
New listings near 14413 Botsford Avenue
- New
 $439,900Active4 beds 3 baths2,444 sq. ft.
$439,900Active4 beds 3 baths2,444 sq. ft.613 Greyshire Drive, Chester, VA 23836
MLS# 2522559Listed by: KELLER WILLIAMS REALTY - New
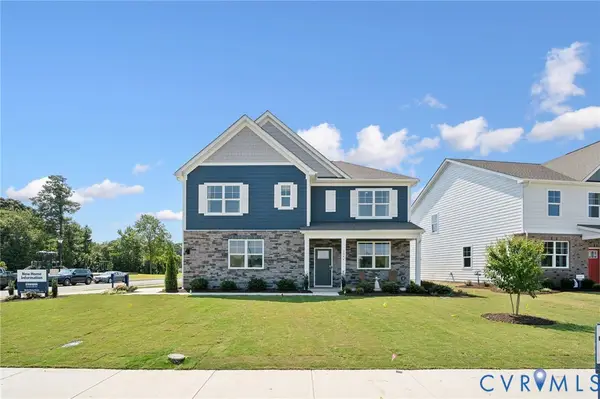 $559,990Active5 beds 3 baths2,974 sq. ft.
$559,990Active5 beds 3 baths2,974 sq. ft.9525 Fuchsia Drive, Chester, VA 23237
MLS# 2522833Listed by: D R HORTON REALTY OF VIRGINIA, - New
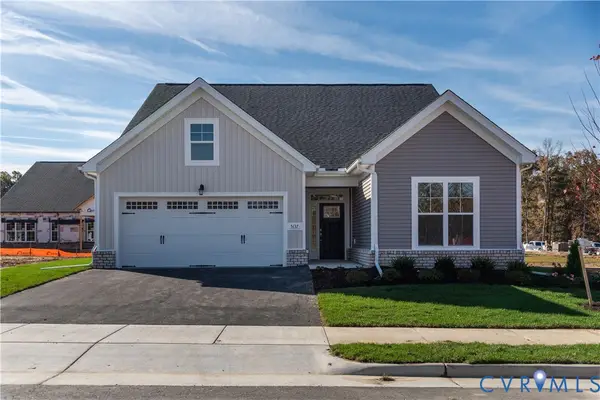 $429,434Active3 beds 2 baths1,532 sq. ft.
$429,434Active3 beds 2 baths1,532 sq. ft.5119 Vulcan Court, Chester, VA 23831
MLS# 2522647Listed by: EAGLE REALTY OF VIRGINIA - New
 $524,990Active4 beds 3 baths2,798 sq. ft.
$524,990Active4 beds 3 baths2,798 sq. ft.9517 Fuchsia Drive, Chester, VA 23237
MLS# 2522798Listed by: D R HORTON REALTY OF VIRGINIA, - New
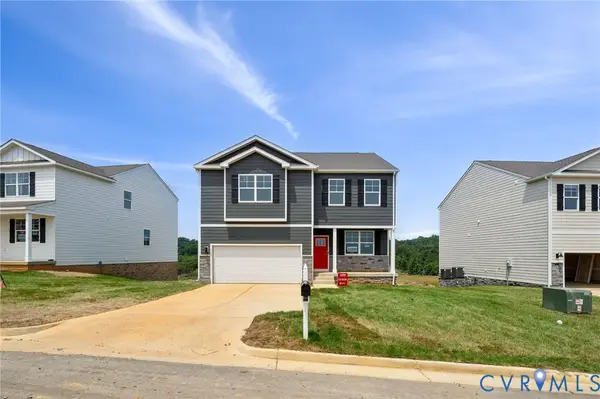 $449,990Active3 beds 3 baths2,159 sq. ft.
$449,990Active3 beds 3 baths2,159 sq. ft.9528 Fuchsia Drive, Chester, VA 23237
MLS# 2522777Listed by: D R HORTON REALTY OF VIRGINIA, - New
 $559,990Active5 beds 3 baths2,974 sq. ft.
$559,990Active5 beds 3 baths2,974 sq. ft.9513 Fuchsia Drive, Chester, VA 23237
MLS# 2522785Listed by: D R HORTON REALTY OF VIRGINIA, - New
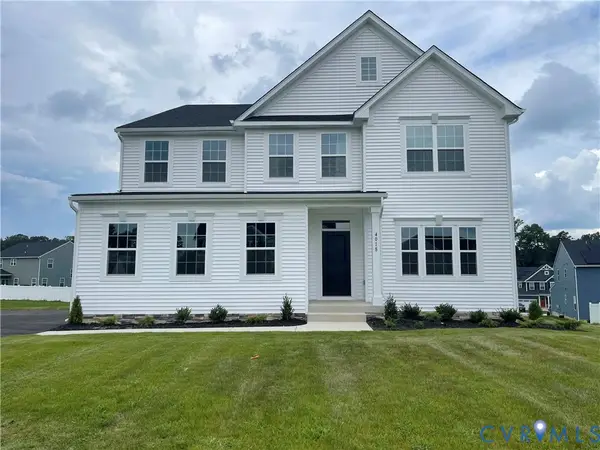 $639,990Active5 beds 4 baths4,701 sq. ft.
$639,990Active5 beds 4 baths4,701 sq. ft.4018 White Creek Court, Chester, VA 23831
MLS# 2522619Listed by: LONG & FOSTER REALTORS - New
 $409,990Active3 beds 3 baths1,657 sq. ft.
$409,990Active3 beds 3 baths1,657 sq. ft.9520 Fuchsia Drive, Chester, VA 23237
MLS# 2522755Listed by: D R HORTON REALTY OF VIRGINIA, - New
 $399,990Active3 beds 3 baths1,333 sq. ft.
$399,990Active3 beds 3 baths1,333 sq. ft.9524 Fuchsia Drive, Chester, VA 23237
MLS# 2522762Listed by: D R HORTON REALTY OF VIRGINIA, - New
 $429,990Active4 beds 2 baths1,698 sq. ft.
$429,990Active4 beds 2 baths1,698 sq. ft.9512 Fuchsia Drive, Chester, VA 23237
MLS# 2522239Listed by: D R HORTON REALTY OF VIRGINIA,

