14807 Spruce Avenue, Chester, VA 23836
Local realty services provided by:ERA Real Estate Professionals
14807 Spruce Avenue,Chester, VA 23836
$308,000
- 4 Beds
- 2 Baths
- 1,491 sq. ft.
- Single family
- Active
Listed by: billy horne
Office: ford agency inc
MLS#:2530020
Source:RV
Price summary
- Price:$308,000
- Price per sq. ft.:$206.57
About this home
$2500 closing cost assistance is being offered on this move-in ready, fully renovated dream home, nestled in a quiet Chesterfield County neighborhood served by top-rated Enon schools. This completely remodeled rancher marries classic charm with modern comforts, all on a spacious lot featuring a large concrete pad ready for your custom building ideas. This single-level beauty offers four generous bedrooms and two full bathrooms. The original hardwood floors have been expertly refinished, providing timeless warmth throughout most of the home. An open layout connects the living room to the dining area and kitchen, making entertaining effortless. Recent Upgrades
Refinished original hardwood floors in living spaces and bedrooms
New luxury vinyl plank (LVP) flooring in dining room and kitchen
Plush new carpet in all bedrooms
Brand-new stainless steel kitchen appliances
New toilets in both bathrooms
New septic system
All-new heat pump system for efficient year-round comfort
Contact an agent
Home facts
- Year built:1940
- Listing ID #:2530020
- Added:201 day(s) ago
- Updated:February 10, 2026 at 04:06 PM
Rooms and interior
- Bedrooms:4
- Total bathrooms:2
- Full bathrooms:2
- Living area:1,491 sq. ft.
Heating and cooling
- Cooling:Central Air
- Heating:Electric, Heat Pump
Structure and exterior
- Year built:1940
- Building area:1,491 sq. ft.
- Lot area:0.41 Acres
Schools
- High school:Thomas Dale
- Middle school:Elizabeth Davis
- Elementary school:Enon
Utilities
- Water:Public
- Sewer:Engineered Septic
Finances and disclosures
- Price:$308,000
- Price per sq. ft.:$206.57
- Tax amount:$1,809 (2024)
New listings near 14807 Spruce Avenue
- New
 $475,000Active4 beds 3 baths2,759 sq. ft.
$475,000Active4 beds 3 baths2,759 sq. ft.906 Green Garden Circle, Chester, VA 23836
MLS# 2603346Listed by: EXP REALTY LLC  $499,140Pending4 beds 3 baths2,503 sq. ft.
$499,140Pending4 beds 3 baths2,503 sq. ft.12601 Poplar Village Place, Chester, VA 23831
MLS# 2603347Listed by: REALTY RICHMOND- Open Sat, 12 to 3pmNew
 $359,000Active3 beds 3 baths1,716 sq. ft.
$359,000Active3 beds 3 baths1,716 sq. ft.11416 Claimont Mill Drive, Chesterfield, VA 23831
MLS# 2603309Listed by: REAL BROKER LLC - New
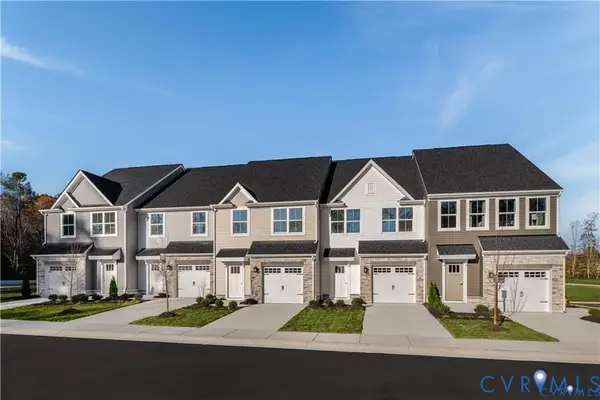 $349,990Active3 beds 3 baths1,567 sq. ft.
$349,990Active3 beds 3 baths1,567 sq. ft.10612 Rosies Run, Chester, VA 23831
MLS# 2603226Listed by: LONG & FOSTER REALTORS - New
 $374,990Active3 beds 3 baths1,567 sq. ft.
$374,990Active3 beds 3 baths1,567 sq. ft.10664 Rosies Run, Chester, VA 23831
MLS# 2603227Listed by: LONG & FOSTER REALTORS - New
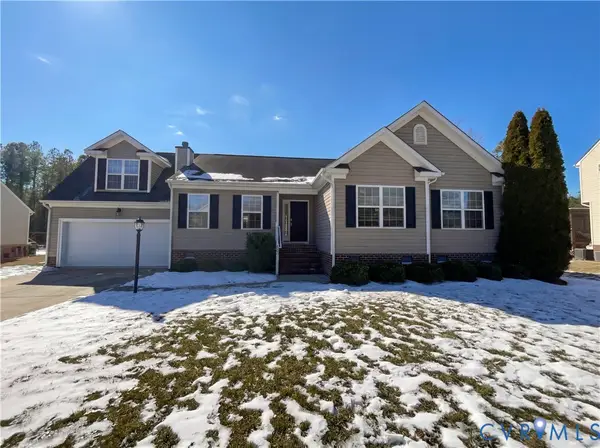 $395,000Active3 beds 2 baths1,802 sq. ft.
$395,000Active3 beds 2 baths1,802 sq. ft.4207 Cougar Trail, Chester, VA 23831
MLS# 2603203Listed by: OPENDOOR BROKERAGE LLC - Open Sat, 12 to 2pmNew
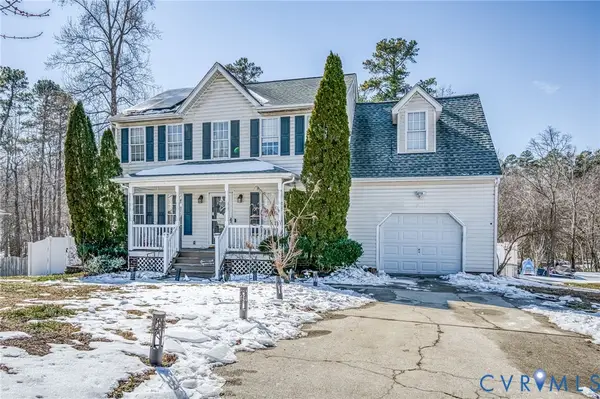 $380,000Active4 beds 3 baths2,050 sq. ft.
$380,000Active4 beds 3 baths2,050 sq. ft.13542 Laketree Drive, Chester, VA 23831
MLS# 2601696Listed by: THE WILSON GROUP - New
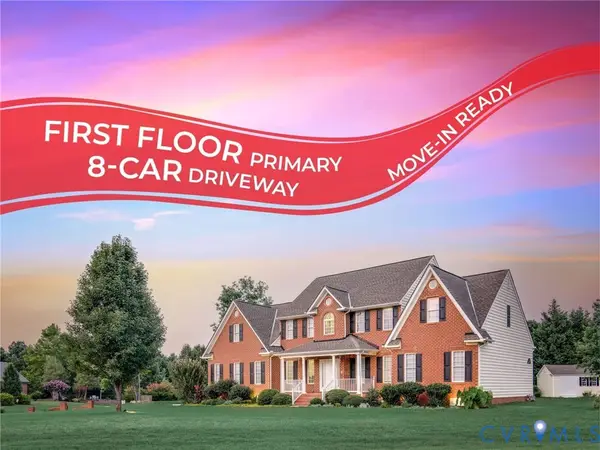 $625,000Active5 beds 4 baths3,124 sq. ft.
$625,000Active5 beds 4 baths3,124 sq. ft.325 Sarazen Lane, Chester, VA 23836
MLS# 2602898Listed by: KW METRO CENTER - New
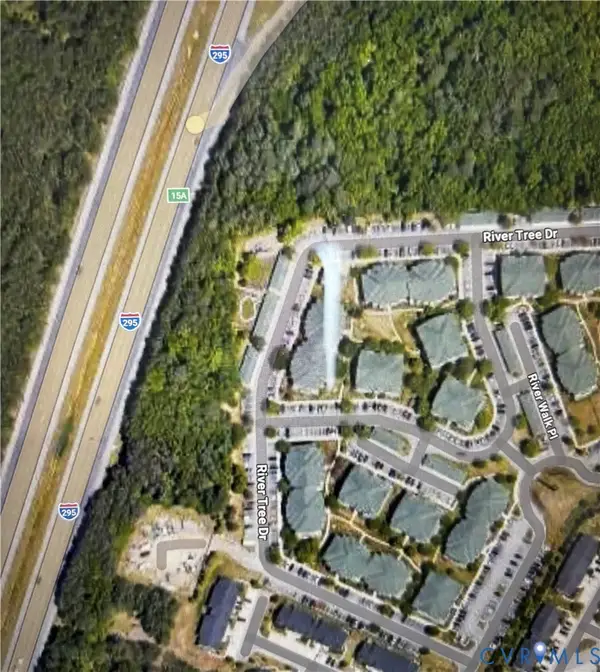 $70,000Active0.92 Acres
$70,000Active0.92 Acres1311 River Tree Drive, Chester, VA 23836
MLS# 2603026Listed by: KW METRO CENTER 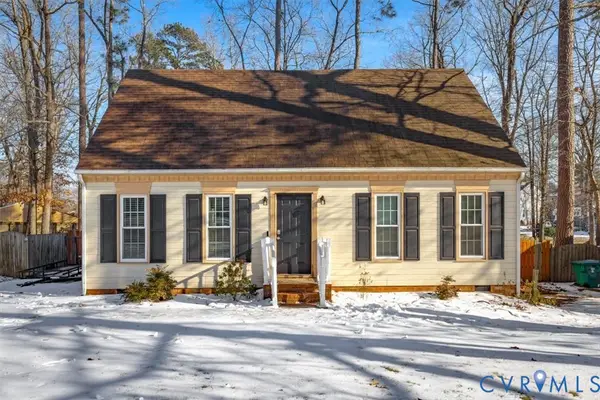 $314,950Pending3 beds 2 baths1,324 sq. ft.
$314,950Pending3 beds 2 baths1,324 sq. ft.2835 Pine Meadows Circle, Chester, VA 23831
MLS# 2602948Listed by: BHG BASE CAMP

