15601 Meridian Avenue, Chester, VA 23831
Local realty services provided by:Napier Realtors ERA
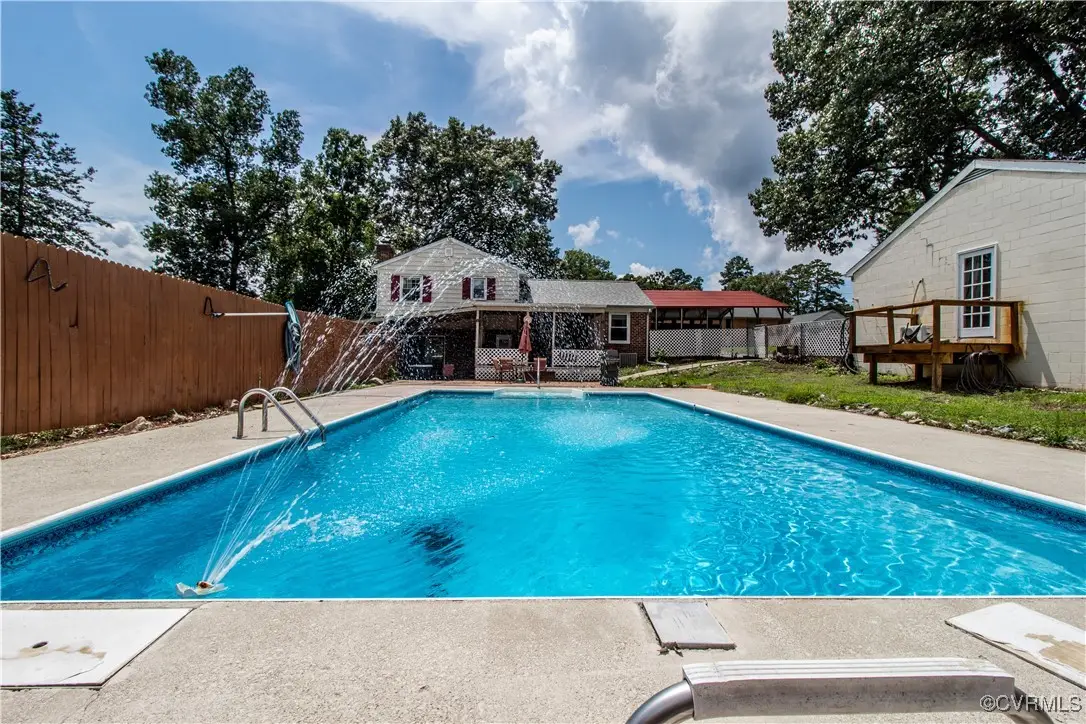


Listed by:april beasley
Office:ingram & associates-hopewell
MLS#:2520114
Source:RV
Price summary
- Price:$340,000
- Price per sq. ft.:$213.57
About this home
Oh, the space you'll have!! This 3-bedroom, 2-bath Tri-Level home sits on .83 acres in the highly sought-after Chester area. Home offers an open, spacious living room with vinyl plank flooring and large bay window. An updated kitchen with stainless stove, dishwasher, and microwave. Large den downstairs features an oversized brick fireplace and a sliding door leading to hot tub. Downstairs bathroom features a luxury shower with a rain showerhead and body sprayer. Soak your troubles away in the primary bathroom's garden tub. Outside offers something for everyone! Escape the heatwave in the 18x36 saltwater pool, featuring a newer liner and brand new pump and filter. Relax in the shade on the covered back deck. Privacy/chain link fencing around the entire pool area. 3 car garage offers lots of space for your toys or tools, and is heated and cooled. 1 paved driveway with paved parking area and carport, as well as 3 unpaved driveways. Tons of space (both inside and out) to really stretch out! Don't miss out on this hidden gem!
Contact an agent
Home facts
- Year built:1971
- Listing Id #:2520114
- Added:28 day(s) ago
- Updated:August 14, 2025 at 02:31 PM
Rooms and interior
- Bedrooms:3
- Total bathrooms:2
- Full bathrooms:2
- Living area:1,592 sq. ft.
Heating and cooling
- Cooling:Central Air
- Heating:Electric, Heat Pump
Structure and exterior
- Year built:1971
- Building area:1,592 sq. ft.
- Lot area:0.83 Acres
Schools
- High school:Thomas Dale
- Middle school:Carver
- Elementary school:Harrowgate
Utilities
- Water:Public
- Sewer:Public Sewer
Finances and disclosures
- Price:$340,000
- Price per sq. ft.:$213.57
- Tax amount:$2,549 (2024)
New listings near 15601 Meridian Avenue
- New
 $439,900Active4 beds 3 baths2,444 sq. ft.
$439,900Active4 beds 3 baths2,444 sq. ft.613 Greyshire Drive, Chester, VA 23836
MLS# 2522559Listed by: KELLER WILLIAMS REALTY - New
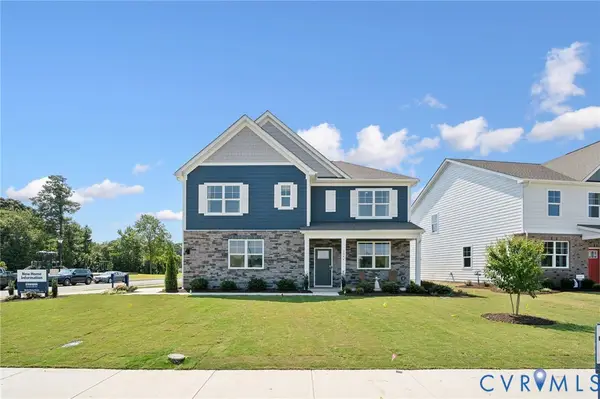 $559,990Active5 beds 3 baths2,974 sq. ft.
$559,990Active5 beds 3 baths2,974 sq. ft.9525 Fuchsia Drive, Chester, VA 23237
MLS# 2522833Listed by: D R HORTON REALTY OF VIRGINIA, - New
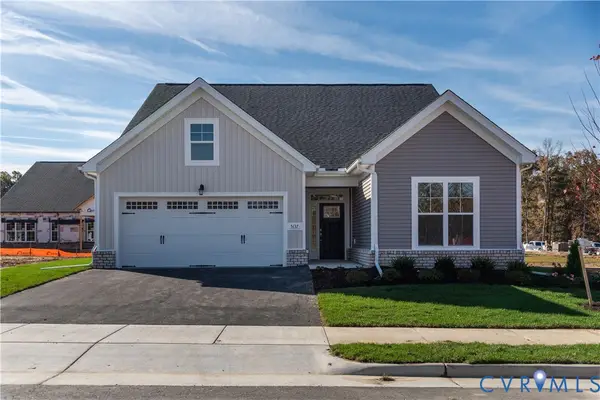 $429,434Active3 beds 2 baths1,532 sq. ft.
$429,434Active3 beds 2 baths1,532 sq. ft.5119 Vulcan Court, Chester, VA 23831
MLS# 2522647Listed by: EAGLE REALTY OF VIRGINIA - New
 $524,990Active4 beds 3 baths2,798 sq. ft.
$524,990Active4 beds 3 baths2,798 sq. ft.9517 Fuchsia Drive, Chester, VA 23237
MLS# 2522798Listed by: D R HORTON REALTY OF VIRGINIA, - New
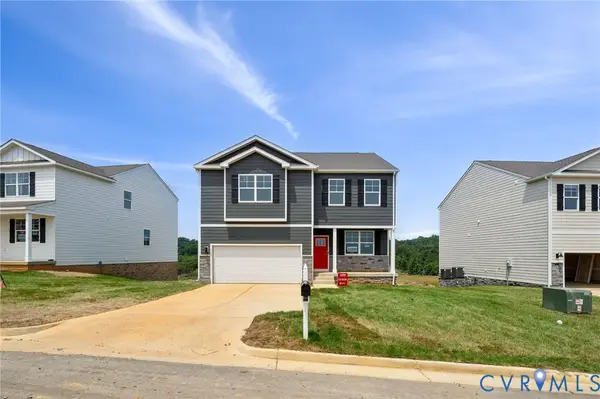 $449,990Active3 beds 3 baths2,159 sq. ft.
$449,990Active3 beds 3 baths2,159 sq. ft.9528 Fuchsia Drive, Chester, VA 23237
MLS# 2522777Listed by: D R HORTON REALTY OF VIRGINIA, - New
 $559,990Active5 beds 3 baths2,974 sq. ft.
$559,990Active5 beds 3 baths2,974 sq. ft.9513 Fuchsia Drive, Chester, VA 23237
MLS# 2522785Listed by: D R HORTON REALTY OF VIRGINIA, - New
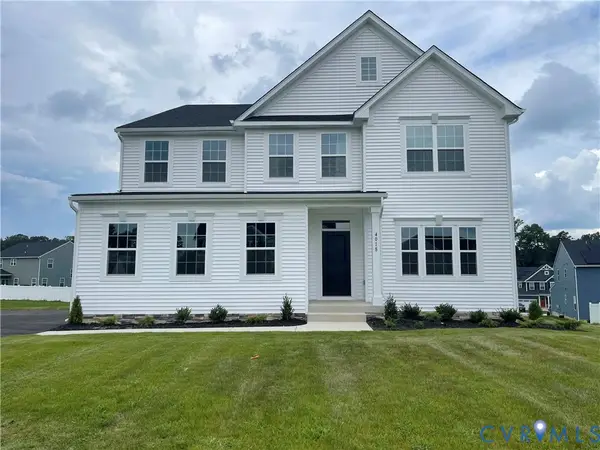 $639,990Active5 beds 4 baths4,701 sq. ft.
$639,990Active5 beds 4 baths4,701 sq. ft.4018 White Creek Court, Chester, VA 23831
MLS# 2522619Listed by: LONG & FOSTER REALTORS - New
 $409,990Active3 beds 3 baths1,657 sq. ft.
$409,990Active3 beds 3 baths1,657 sq. ft.9520 Fuchsia Drive, Chester, VA 23237
MLS# 2522755Listed by: D R HORTON REALTY OF VIRGINIA, - New
 $399,990Active3 beds 3 baths1,333 sq. ft.
$399,990Active3 beds 3 baths1,333 sq. ft.9524 Fuchsia Drive, Chester, VA 23237
MLS# 2522762Listed by: D R HORTON REALTY OF VIRGINIA, - New
 $429,990Active4 beds 2 baths1,698 sq. ft.
$429,990Active4 beds 2 baths1,698 sq. ft.9512 Fuchsia Drive, Chester, VA 23237
MLS# 2522239Listed by: D R HORTON REALTY OF VIRGINIA,

