1637 Forest Glenn Circle, Chester, VA 23836
Local realty services provided by:ERA Woody Hogg & Assoc.
1637 Forest Glenn Circle,Chester, VA 23836
$389,000
- 3 Beds
- 3 Baths
- 2,225 sq. ft.
- Single family
- Active
Upcoming open houses
- Sun, Dec 2101:00 pm - 03:00 pm
Listed by: sean priest
Office: hometown realty
MLS#:2529421
Source:RV
Price summary
- Price:$389,000
- Price per sq. ft.:$174.83
About this home
Charming 3-Bedroom Brick Rancher in Prime Enon/Chester Location!
Welcome home to this spacious and well-maintained 2,225 sq ft all-brick rancher offering the perfect blend of comfort, functionality, and convenience. Situated on a generous lot in the desirable Enon/Chester area, this move-in ready home features 3 bedrooms, 2.5 bathrooms, and a thoughtfully designed layout filled with tons of natural light.
Step inside to find multiple living spaces including a formal living room, dining room, cozy family room, and a versatile great room perfect for entertaining or relaxing. A dedicated office with built-in shelving makes working from home a breeze, while an interior workshop with ample storage is ideal for hobbyists or extra organizational needs.
The kitchen is centrally situated between dining room, living room and the laundry area which offers added convenience. Enjoy the outdoors year-round in the spacious 4-season screened porch, perfect for morning coffee or evening relaxation.
This home is equipped with a recently upgraded 200-amp electrical system, 2-zoned electric HVAC with oil furnace backup, thermal windows, and ceiling fans throughout for year-round efficiency and comfort. A propane gas fireplace adds warmth and ambiance to the family space.
Located just minutes from the James and Appomattox Rivers, with easy access to I-95 and I-295, you’re also close to abundant shopping, dining, and recreational parks.
Don’t miss your chance to own this well-appointed home in a prime location—schedule your showing today!
Contact an agent
Home facts
- Year built:1965
- Listing ID #:2529421
- Added:58 day(s) ago
- Updated:December 17, 2025 at 06:56 PM
Rooms and interior
- Bedrooms:3
- Total bathrooms:3
- Full bathrooms:2
- Half bathrooms:1
- Living area:2,225 sq. ft.
Heating and cooling
- Cooling:Central Air, Electric, Zoned
- Heating:Electric, Forced Air, Heat Pump, Oil, Zoned
Structure and exterior
- Roof:Asphalt, Composition, Shingle
- Year built:1965
- Building area:2,225 sq. ft.
- Lot area:0.58 Acres
Schools
- High school:Thomas Dale
- Middle school:Elizabeth Davis
- Elementary school:Enon
Utilities
- Water:Public
- Sewer:Public Sewer
Finances and disclosures
- Price:$389,000
- Price per sq. ft.:$174.83
- Tax amount:$3,058 (2025)
New listings near 1637 Forest Glenn Circle
- New
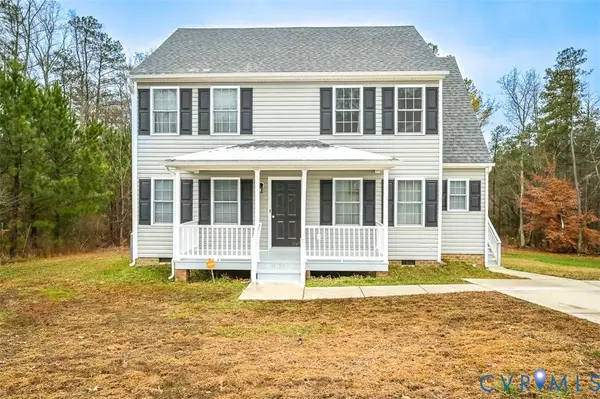 $384,500Active3 beds 3 baths1,896 sq. ft.
$384,500Active3 beds 3 baths1,896 sq. ft.14124 Laketree Drive, Chester, VA 23831
MLS# 2532398Listed by: LONG & FOSTER REALTORS - Open Sat, 1 to 3pmNew
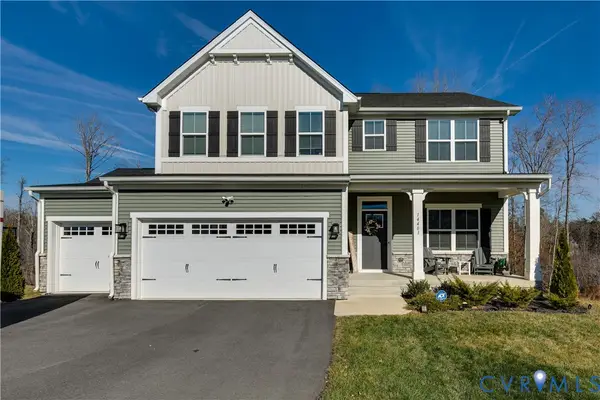 $599,999Active5 beds 4 baths3,619 sq. ft.
$599,999Active5 beds 4 baths3,619 sq. ft.14401 Botsford Avenue, Chester, VA 23831
MLS# 2532491Listed by: REAL BROKER LLC - New
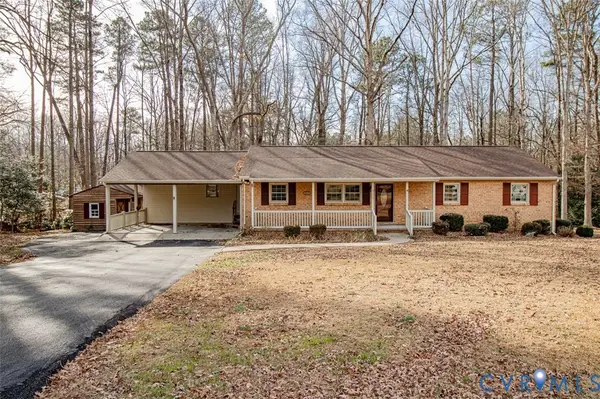 $369,500Active3 beds 2 baths1,758 sq. ft.
$369,500Active3 beds 2 baths1,758 sq. ft.4907 Empire Parkway, Chester, VA 23831
MLS# 2533246Listed by: INGRAM & ASSOCIATES-HOPEWELL - New
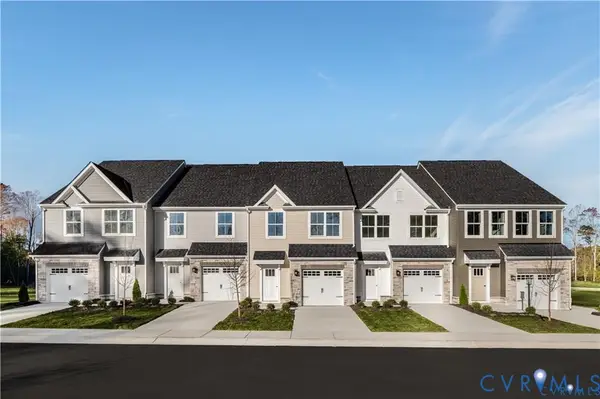 $356,580Active3 beds 3 baths1,567 sq. ft.
$356,580Active3 beds 3 baths1,567 sq. ft.10654 Rosies Run, Chester, VA 23831
MLS# 2533227Listed by: LONG & FOSTER REALTORS  $403,950Pending3 beds 2 baths1,232 sq. ft.
$403,950Pending3 beds 2 baths1,232 sq. ft.12618 Poplar Village Place, Chester, VA 23831
MLS# 2533300Listed by: REALTY RICHMOND- New
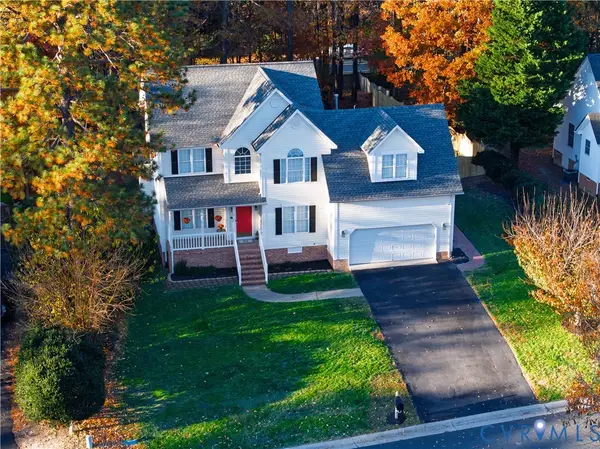 $484,500Active4 beds 3 baths2,534 sq. ft.
$484,500Active4 beds 3 baths2,534 sq. ft.5030 Lippingham Drive, Chester, VA 23831
MLS# 2532055Listed by: RE/MAX COMMONWEALTH - New
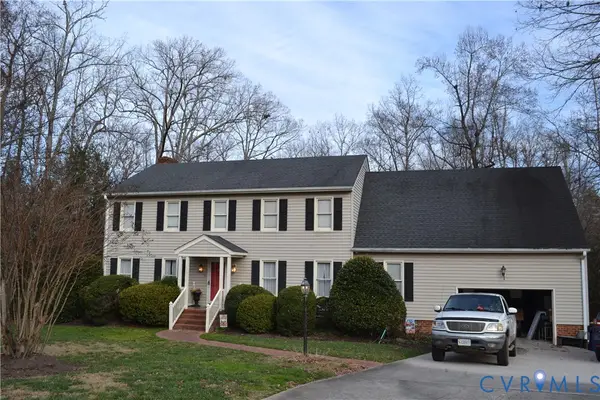 $549,950Active5 beds 5 baths3,840 sq. ft.
$549,950Active5 beds 5 baths3,840 sq. ft.5301 Krag Road, Chester, VA 23831
MLS# 2532876Listed by: BRADLEY REAL ESTATE, LLC - New
 $350,000Active3 beds 2 baths1,686 sq. ft.
$350,000Active3 beds 2 baths1,686 sq. ft.3025 Maplevale Road, Chester, VA 23831
MLS# 2532454Listed by: THE SASSO GROUP 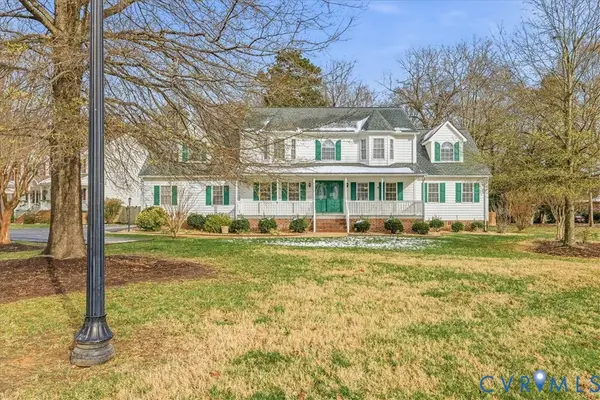 $465,000Pending5 beds 4 baths2,855 sq. ft.
$465,000Pending5 beds 4 baths2,855 sq. ft.14031 Rockhaven Drive, Chester, VA 23836
MLS# 2531638Listed by: VIRGINIA CAPITAL REALTY- New
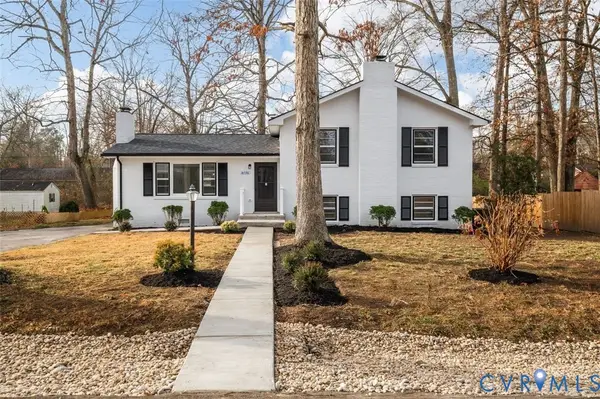 $359,900Active4 beds 2 baths1,540 sq. ft.
$359,900Active4 beds 2 baths1,540 sq. ft.14536 Sir Peyton Drive, Chester, VA 23836
MLS# 2532976Listed by: REALTY OF AMERICA LLC
