1801 Galley Place, Chester, VA 23836
Local realty services provided by:ERA Woody Hogg & Assoc.
Listed by: ashley harris, kyle yeatman
Office: long & foster realtors
MLS#:2526499
Source:RV
Price summary
- Price:$460,990
- Price per sq. ft.:$271.97
- Monthly HOA dues:$119
About this home
Welcome to beautiful Twin Rivers at Meadowville Landing where landscaping is taken care of, so you can enjoy the community amenities WITHOUT THE HASSLE OF YARDWORK! This gorgeous two-story home is packed with style and thoughtful upgrades, offering 3 bedrooms, 3 full baths, and nearly 1,700 sq. ft. of inviting living space. Perfectly positioned on a corner lot, it combines curb appeal with comfort inside and out. Step inside and feel the difference—wide-plank flooring runs throughout, leading you into an open layout designed for today’s lifestyle. The family room is light-filled and spacious, flowing right into a show-stopping kitchen where every detail shines. Quartz counters, a beadboard island, farmhouse sink, 42” cabinetry, under-cabinet lighting, and a stunning tile backsplash make it a dream for both everyday meals and entertaining. The first-floor primary suite offers true retreat status with its spa-inspired bath featuring dual vanities, decorative tile, a frameless glass shower door, and a walk-in closet you’ll love. Another bedroom and full bath on this level create the perfect setup for guests or a home office. Upstairs, a private bedroom with its own bath and walk-in storage gives you flexibility to grow. Thoughtful touches are everywhere—raised outlets for sleek wall-mounted TVs, LED lighting, ceiling fan prewires, and an insulated garage package with opener already in place. Even the staircase has been upgraded with wrought iron balusters for a custom touch. Outside, a 15x10 patio and spacious backyard set the stage for summer cookouts, gardening, or simply relaxing under the stars. All of this in a community you’ll love—packed with amenities including clubhouse, fitness center, pool, playground, pickle ball, bocce ball and sidewalks throughout connecting the areas of Meadowville Landing! Convenient access to I-295. Upgraded, move-in ready, and absolutely beautiful—this one is too good to miss! (Some photos are virtually staged)
Contact an agent
Home facts
- Year built:2023
- Listing ID #:2526499
- Added:144 day(s) ago
- Updated:February 15, 2026 at 03:24 PM
Rooms and interior
- Bedrooms:3
- Total bathrooms:3
- Full bathrooms:3
- Living area:1,695 sq. ft.
Heating and cooling
- Cooling:Central Air
- Heating:Forced Air, Natural Gas
Structure and exterior
- Roof:Shingle
- Year built:2023
- Building area:1,695 sq. ft.
- Lot area:0.17 Acres
Schools
- High school:Thomas Dale
- Middle school:Elizabeth Davis
- Elementary school:Enon
Utilities
- Water:Public
- Sewer:Public Sewer
Finances and disclosures
- Price:$460,990
- Price per sq. ft.:$271.97
- Tax amount:$3,373 (2025)
New listings near 1801 Galley Place
- New
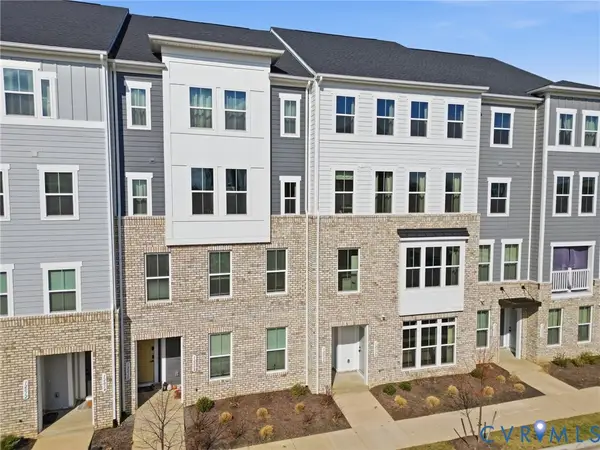 $389,950Active3 beds 3 baths2,481 sq. ft.
$389,950Active3 beds 3 baths2,481 sq. ft.12006 Calgary Loop, Chester, VA 23836
MLS# 2603403Listed by: LONG & FOSTER REALTORS - New
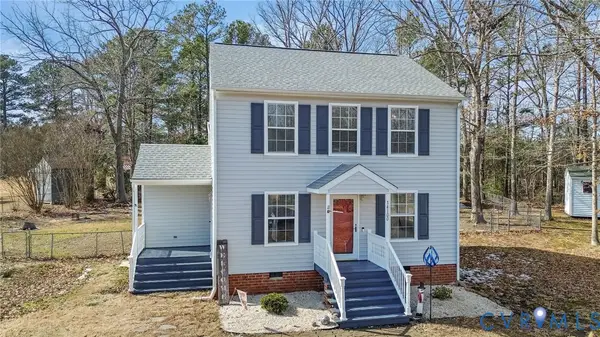 $315,000Active3 beds 3 baths1,300 sq. ft.
$315,000Active3 beds 3 baths1,300 sq. ft.14100 Bermuda Point Court, Chester, VA 23836
MLS# 2603319Listed by: REAL BROKER LLC - New
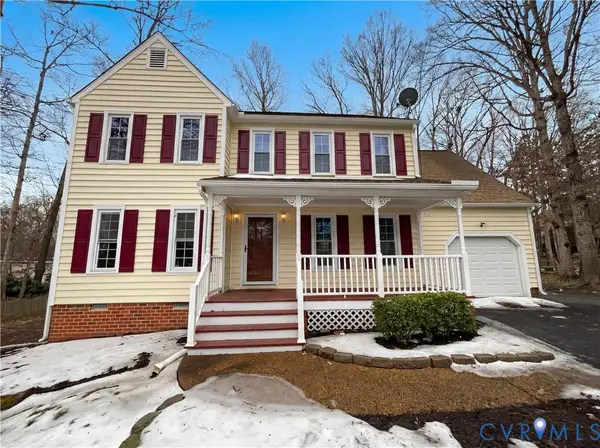 $371,000Active5 beds 3 baths2,355 sq. ft.
$371,000Active5 beds 3 baths2,355 sq. ft.13905 Cedar Cliff Court, Chester, VA 23831
MLS# 2603452Listed by: OPENDOOR BROKERAGE LLC - New
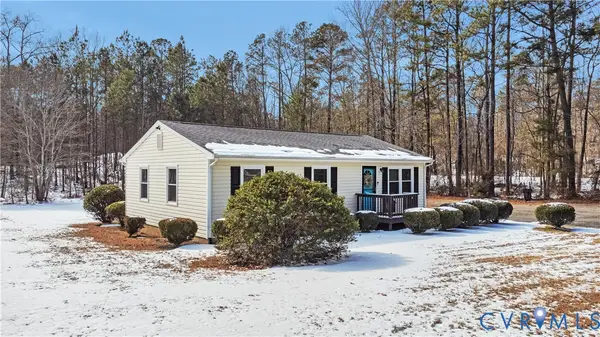 $309,950Active3 beds 2 baths1,280 sq. ft.
$309,950Active3 beds 2 baths1,280 sq. ft.13500 Branders Bridge Road, Chester, VA 23831
MLS# 2600682Listed by: IVY LEAGUE REALTY LLC - New
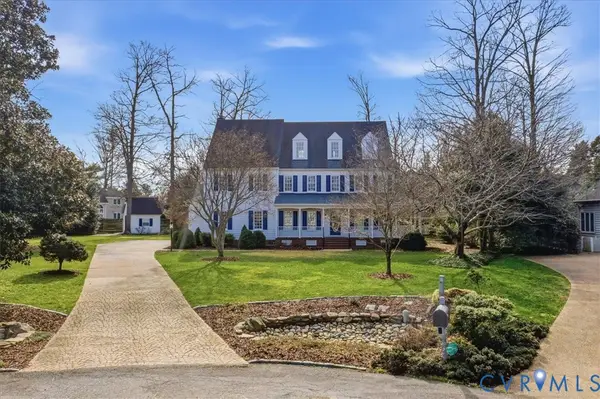 $669,500Active4 beds 4 baths3,932 sq. ft.
$669,500Active4 beds 4 baths3,932 sq. ft.403 Hogans Court, Chester, VA 23836
MLS# 2601933Listed by: INGRAM & ASSOCIATES-HOPEWELL - Open Sun, 1 to 4pmNew
 $457,000Active3 beds 3 baths1,695 sq. ft.
$457,000Active3 beds 3 baths1,695 sq. ft.1713 Mainsail Lane, Chester, VA 23836
MLS# 2603114Listed by: LONG & FOSTER REALTORS - New
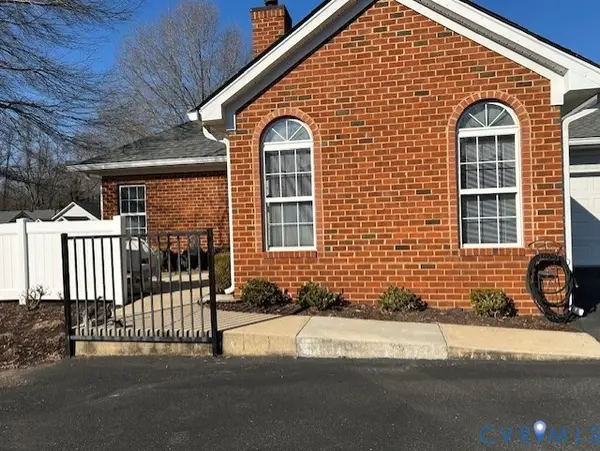 $312,500Active2 beds 2 baths1,176 sq. ft.
$312,500Active2 beds 2 baths1,176 sq. ft.3329 Stone Manor Circle, Chester, VA 23831
MLS# 2603260Listed by: SHAHEEN RUTH MARTIN & FONVILLE - New
 $475,000Active4 beds 3 baths2,759 sq. ft.
$475,000Active4 beds 3 baths2,759 sq. ft.906 Green Garden Circle, Chester, VA 23836
MLS# 2603346Listed by: EXP REALTY LLC  $499,140Pending4 beds 3 baths2,503 sq. ft.
$499,140Pending4 beds 3 baths2,503 sq. ft.12601 Poplar Village Place, Chester, VA 23831
MLS# 2603347Listed by: REALTY RICHMOND- Open Sun, 12 to 3pmNew
 $359,000Active3 beds 3 baths1,716 sq. ft.
$359,000Active3 beds 3 baths1,716 sq. ft.11416 Claimont Mill Drive, Chesterfield, VA 23831
MLS# 2603309Listed by: REAL BROKER LLC

