1813 Twin Rivers Court, Chester, VA 23836
Local realty services provided by:Napier Realtors ERA
Listed by:
- Julie Koob(804) 681 - 0575Napier Realtors ERA
MLS#:2528326
Source:RV
Price summary
- Price:$505,000
- Price per sq. ft.:$224.64
- Monthly HOA dues:$216
About this home
Welcome home to this inviting 4 bedroom/3 bathroom home in conveniently located Twin Rivers at Meadowville Landing! Featuring a bright and airy open floorplan, this home is perfect for your busy lifestyle! The heart of the home is a gourmet kitchen featuring granite countertops and stainless steel appliances, with a large island that is perfect for casual dining. Located right beside the dining room and family room, the open layout is perfect for a night filled with homework, movie nights, or hanging out with friends! The spacious primary bedroom features a tray ceiling, and offers a spa-like bathroom with dual vanities, zero-entry shower and a spacious walk-in closet. The additional three bedrooms allow a flexible layout with ample space for a home office, gym, or dedicated secondary bedrooms (several of the photos have been virtually staged to let one see the flexibility of the floorplan!). What could make it better? How about a price improvement! Nestled in a sought-after, maintenance-free community, this home promises a stress-free lifestyle, so say goodbye to weekend chores and hello to community amenities such as a pool, fitness center, pickleball courts, playground and a boat ramp for convenient James River access! A grocery store, cleaners, medical and daycare facilities, and restaurants are located nearby for your convenience. With easy access to Interstates 295 and 95, along with Route 288 and Route 1, Twin Rivers is conveniently located to Fort Lee, Brightpoint Community College, Richmond Internation Airport and many Richmond area employers. Owner may be willing to consider a rental. Make sure you schedule your tour soon!
Contact an agent
Home facts
- Year built:2024
- Listing ID #:2528326
- Added:433 day(s) ago
- Updated:February 10, 2026 at 04:06 PM
Rooms and interior
- Bedrooms:4
- Total bathrooms:3
- Full bathrooms:3
- Living area:2,248 sq. ft.
Heating and cooling
- Cooling:Central Air, Electric
- Heating:Forced Air, Natural Gas
Structure and exterior
- Roof:Shingle
- Year built:2024
- Building area:2,248 sq. ft.
- Lot area:0.15 Acres
Schools
- High school:Thomas Dale
- Middle school:Elizabeth Davis
- Elementary school:Enon
Utilities
- Water:Public
- Sewer:Public Sewer
Finances and disclosures
- Price:$505,000
- Price per sq. ft.:$224.64
- Tax amount:$4,411 (2025)
New listings near 1813 Twin Rivers Court
- New
 $475,000Active4 beds 3 baths2,759 sq. ft.
$475,000Active4 beds 3 baths2,759 sq. ft.906 Green Garden Circle, Chester, VA 23836
MLS# 2603346Listed by: EXP REALTY LLC  $499,140Pending4 beds 3 baths2,503 sq. ft.
$499,140Pending4 beds 3 baths2,503 sq. ft.12601 Poplar Village Place, Chester, VA 23831
MLS# 2603347Listed by: REALTY RICHMOND- Open Sat, 12 to 3pmNew
 $359,000Active3 beds 3 baths1,716 sq. ft.
$359,000Active3 beds 3 baths1,716 sq. ft.11416 Claimont Mill Drive, Chesterfield, VA 23831
MLS# 2603309Listed by: REAL BROKER LLC - New
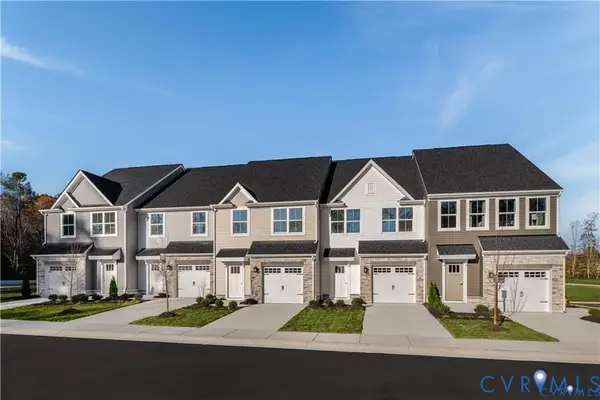 $349,990Active3 beds 3 baths1,567 sq. ft.
$349,990Active3 beds 3 baths1,567 sq. ft.10612 Rosies Run, Chester, VA 23831
MLS# 2603226Listed by: LONG & FOSTER REALTORS - New
 $374,990Active3 beds 3 baths1,567 sq. ft.
$374,990Active3 beds 3 baths1,567 sq. ft.10664 Rosies Run, Chester, VA 23831
MLS# 2603227Listed by: LONG & FOSTER REALTORS - New
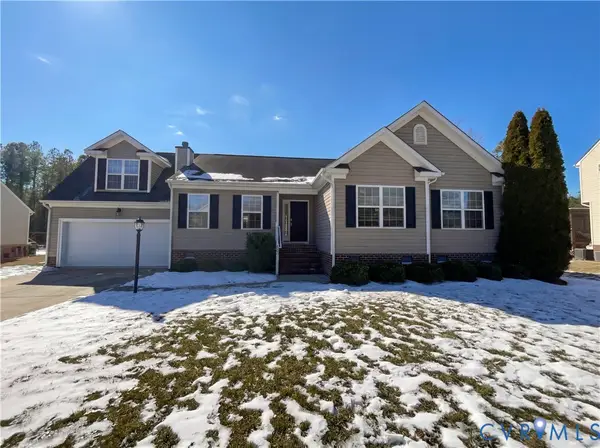 $395,000Active3 beds 2 baths1,802 sq. ft.
$395,000Active3 beds 2 baths1,802 sq. ft.4207 Cougar Trail, Chester, VA 23831
MLS# 2603203Listed by: OPENDOOR BROKERAGE LLC - Open Sat, 12 to 2pmNew
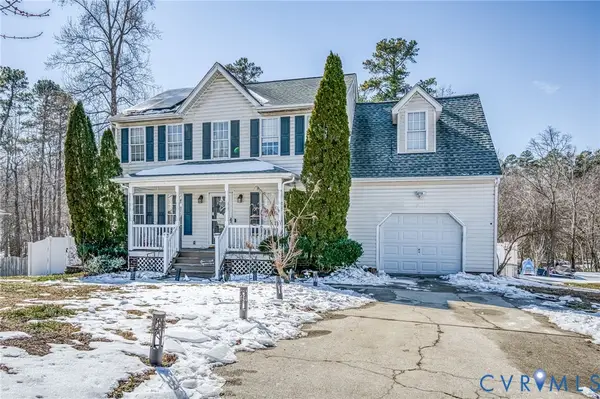 $380,000Active4 beds 3 baths2,050 sq. ft.
$380,000Active4 beds 3 baths2,050 sq. ft.13542 Laketree Drive, Chester, VA 23831
MLS# 2601696Listed by: THE WILSON GROUP - New
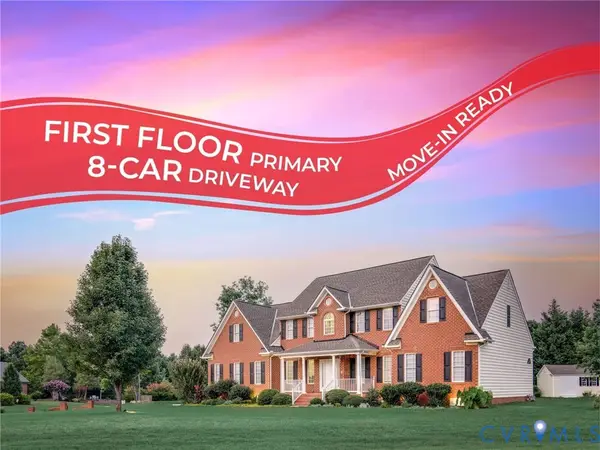 $625,000Active5 beds 4 baths3,124 sq. ft.
$625,000Active5 beds 4 baths3,124 sq. ft.325 Sarazen Lane, Chester, VA 23836
MLS# 2602898Listed by: KW METRO CENTER - New
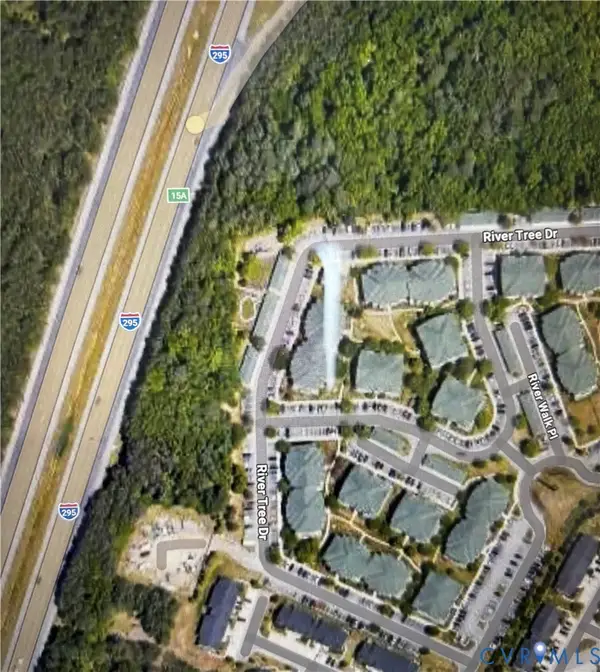 $70,000Active0.92 Acres
$70,000Active0.92 Acres1311 River Tree Drive, Chester, VA 23836
MLS# 2603026Listed by: KW METRO CENTER 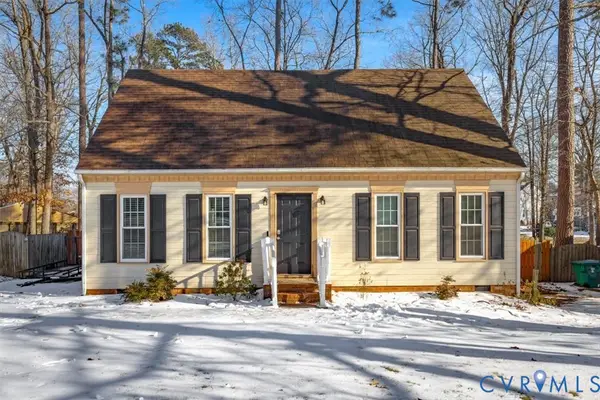 $314,950Pending3 beds 2 baths1,324 sq. ft.
$314,950Pending3 beds 2 baths1,324 sq. ft.2835 Pine Meadows Circle, Chester, VA 23831
MLS# 2602948Listed by: BHG BASE CAMP

