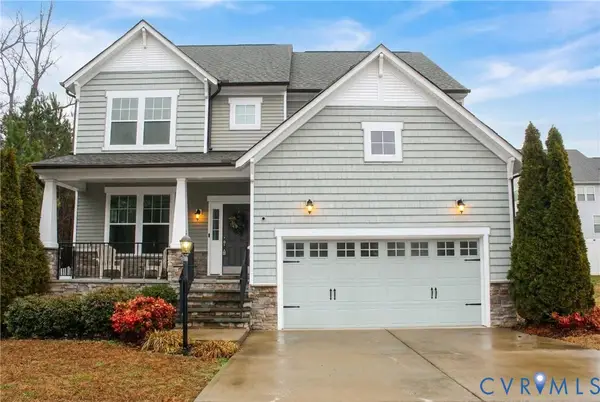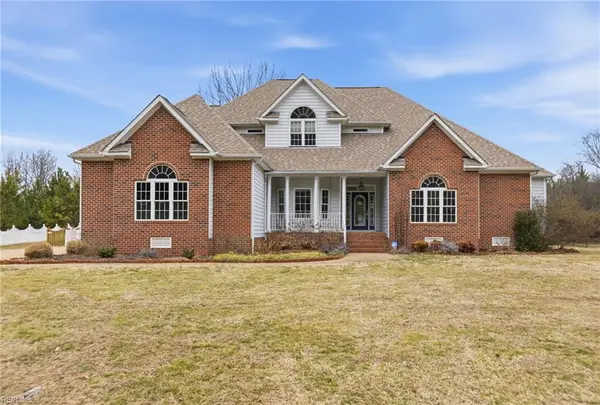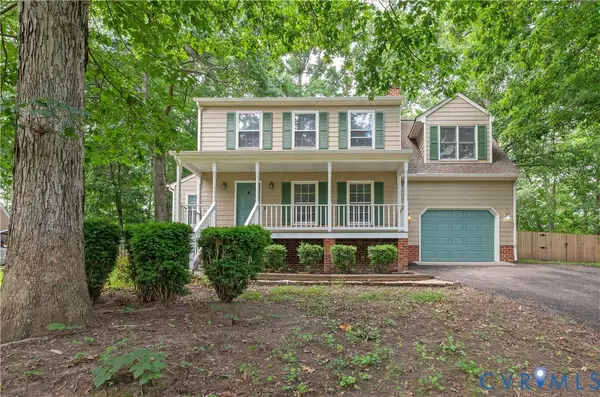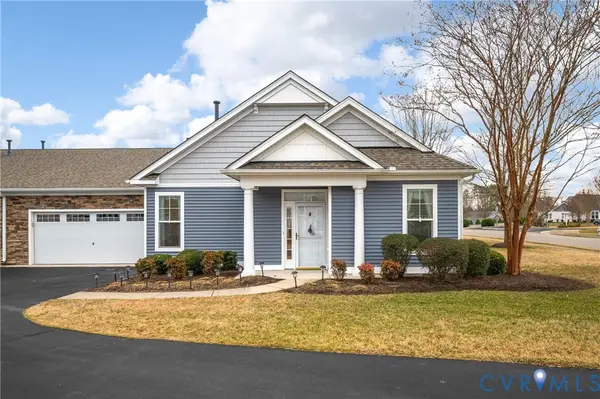1960 Enon Station Drive, Chester, VA 23836
Local realty services provided by:ERA Woody Hogg & Assoc.
1960 Enon Station Drive,Chester, VA 23836
$449,000
- 4 Beds
- 3 Baths
- 2,108 sq. ft.
- Single family
- Pending
Listed by: sabrina wells
Office: real broker llc.
MLS#:2529506
Source:RV
Price summary
- Price:$449,000
- Price per sq. ft.:$213
- Monthly HOA dues:$16.67
About this home
Why wait to build when this stunning, move-in-ready home is waiting for you? Thoughtfully designed with attention to every detail, this beautiful residence offers an open floor plan and spacious living throughout. Featuring 4 generous bedrooms, the primary suite is a true retreat with its own luxurious ensuite bath—complete with a tiled glass walk-in shower, double vanity, and two walk-in closets. The additional bedrooms are roomy, each with ample closet space and ceiling fans for year-round comfort. The living/family room invites relaxation with a cozy gas fireplace, enhanced by two extra windows for abundant natural light and a stylish shiplap accent wall. The chef-inspired kitchen boasts granite countertops, double ovens, a center island with pendant lighting, and GE Profile appliances—perfect for entertaining or everyday cooking. Sit and relax with one of those meals in your spacious dining area! There is a nice front room with luxury plank flooring, that can be used for an office or a multi-purpose room with a barn door for privacy. Conveniently located upstairs, the laundry room adds ease to your daily routine. Throughout the home, you'll find faux wood blinds and sleek black matte fixtures for a modern touch. A Wi-Fi station is tucked away in the downstairs closet for seamless connectivity. Outside, enjoy a covered back deck with a ceiling fan, a patio with firepit, and beautifully landscaped stone-lined flower beds, all enclosed by a 6' white vinyl privacy fence. The property also includes paved parking, a 2-car garage with keyless side entry, and a 4-zone irrigation system to keep your yard looking its best.
Contact an agent
Home facts
- Year built:2023
- Listing ID #:2529506
- Added:122 day(s) ago
- Updated:February 21, 2026 at 08:31 AM
Rooms and interior
- Bedrooms:4
- Total bathrooms:3
- Full bathrooms:2
- Half bathrooms:1
- Living area:2,108 sq. ft.
Heating and cooling
- Cooling:Central Air
- Heating:Electric, Heat Pump
Structure and exterior
- Roof:Shingle
- Year built:2023
- Building area:2,108 sq. ft.
- Lot area:0.16 Acres
Schools
- High school:Thomas Dale
- Middle school:Elizabeth Davis
- Elementary school:Enon
Utilities
- Water:Public
- Sewer:Public Sewer
Finances and disclosures
- Price:$449,000
- Price per sq. ft.:$213
- Tax amount:$3,622 (2025)
New listings near 1960 Enon Station Drive
- New
 $479,900Active4 beds 4 baths2,786 sq. ft.
$479,900Active4 beds 4 baths2,786 sq. ft.14319 Hiddenwell Court, Chester, VA 23831
MLS# 2603847Listed by: INGRAM & ASSOC CHESTER - New
 $625,000Active4 beds 4 baths3,417 sq. ft.
$625,000Active4 beds 4 baths3,417 sq. ft.11807 Hogans Alley, Chester, VA 23836
MLS# 10620964Listed by: BHHS RW Towne Realty - New
 $379,993Active3 beds 3 baths1,777 sq. ft.
$379,993Active3 beds 3 baths1,777 sq. ft.3219 Castlebury Drive, Chester, VA 23831
MLS# 2604090Listed by: RE/MAX COMMONWEALTH - New
 $379,990Active4 beds 3 baths2,538 sq. ft.
$379,990Active4 beds 3 baths2,538 sq. ft.2845 Calgary Lane, Chester, VA 23831
MLS# 2602008Listed by: LONG & FOSTER REALTORS - Open Sat, 12 to 2pmNew
 $365,000Active2 beds 2 baths1,322 sq. ft.
$365,000Active2 beds 2 baths1,322 sq. ft.5722 Magnolia Shore Lane, Chester, VA 23831
MLS# 2602778Listed by: REAL BROKER LLC  $440,000Pending4 beds 3 baths2,276 sq. ft.
$440,000Pending4 beds 3 baths2,276 sq. ft.801 Rockbasket Lane, Chester, VA 23836
MLS# 2602821Listed by: KELLER WILLIAMS REALTY- New
 $524,950Active4 beds 4 baths2,971 sq. ft.
$524,950Active4 beds 4 baths2,971 sq. ft.5307 Krag Road, Chester, VA 23831
MLS# 2603770Listed by: SAMSON PROPERTIES  $79,900Pending0.47 Acres
$79,900Pending0.47 Acres12704 Kelsey Pointe Court, Chester, VA 23831
MLS# 2603931Listed by: LONG & FOSTER REALTORS- New
 $455,000Active3 beds 3 baths1,695 sq. ft.
$455,000Active3 beds 3 baths1,695 sq. ft.1801 Galley Place, Chester, VA 23836
MLS# 2604020Listed by: LONG & FOSTER REALTORS - New
 $95,000Active2 beds 1 baths675 sq. ft.
$95,000Active2 beds 1 baths675 sq. ft.1316 Enon Church Road, Chester, VA 23836
MLS# 2604036Listed by: WEICHERT BROCKWELL & ASSOCIATE

