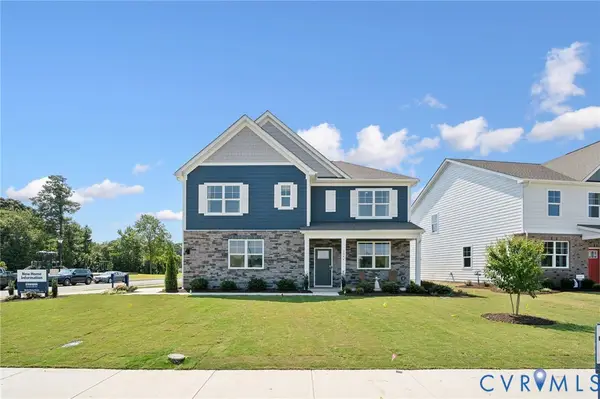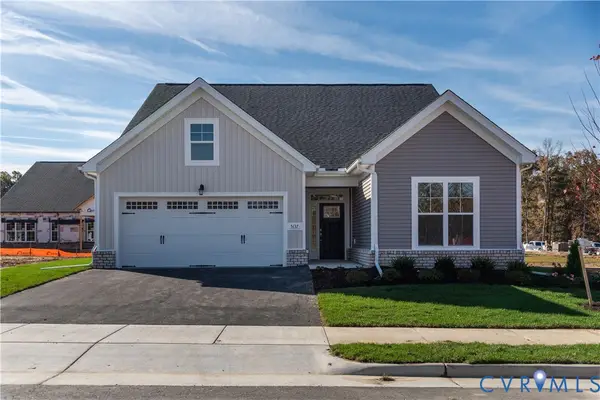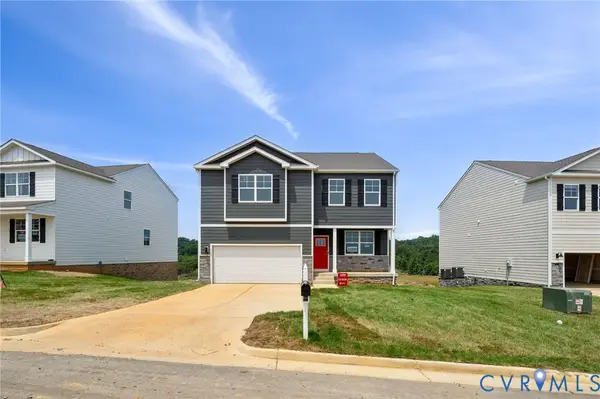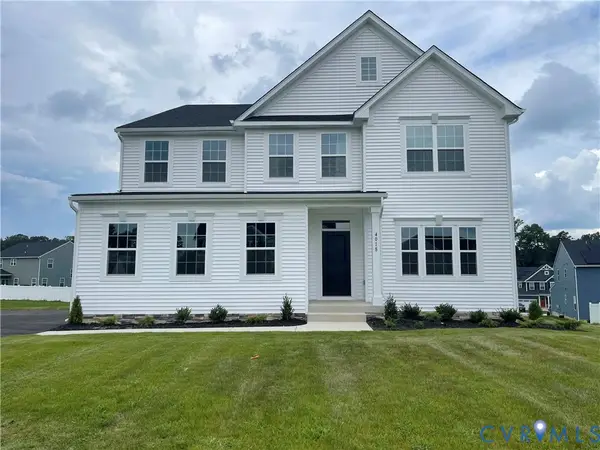202 Redbird Drive, Chester, VA 23836
Local realty services provided by:ERA Real Estate Professionals



202 Redbird Drive,Chester, VA 23836
$499,999
- 5 Beds
- 3 Baths
- 3,221 sq. ft.
- Single family
- Pending
Listed by:latoya washington
Office:covenant realty
MLS#:2521197
Source:RV
Price summary
- Price:$499,999
- Price per sq. ft.:$155.23
- Monthly HOA dues:$47.5
About this home
Located in a quiet, established neighborhood with easy access to local amenities, this home offers space, quality, and timeless value. packed with upgrades and designed for comfort, entertaining, and everyday living. The gourmet kitchen features a Viking commercial gas range, stainless steel appliances, custom island with warming/cooling drawer, upgraded ventilation, ceramic tile, track lighting, and hardwood floors. Formal dining room with tray ceiling, sunken living room, and private office with built-in bookcases give the main level both style and function. Surround sound wiring throughout the home takes your entertaining and everyday experience to the next level. French doors lead to a $40K custom stone patio complete with built-in Majic stainless steel grill, dual side burners, fire pit, and a remote-controlled retractable awning perfect for relaxing or hosting guests. Additional highlights include: 3-car garage with conditioned storage, In-ground irrigation system, 2 gas fireplaces (one in the primary suite), Front and rear staircases, Washer, dryer, blinds, and window treatments convey. Recent Updates & Features include: Landlock dehumidifier installed, Timer sprinkler system added, (2) thermostats replaced, Dishwasher (approx. 5 years old), Roof replaced in 2018, Garage door opener replaced in 2024, Hot water heater replaced in 2018.
Contact an agent
Home facts
- Year built:1995
- Listing Id #:2521197
- Added:16 day(s) ago
- Updated:August 14, 2025 at 07:33 AM
Rooms and interior
- Bedrooms:5
- Total bathrooms:3
- Full bathrooms:2
- Half bathrooms:1
- Living area:3,221 sq. ft.
Heating and cooling
- Cooling:Zoned
- Heating:Electric, Heat Pump
Structure and exterior
- Roof:Composition, Shingle
- Year built:1995
- Building area:3,221 sq. ft.
- Lot area:0.61 Acres
Schools
- High school:Thomas Dale
- Middle school:Elizabeth Davis
- Elementary school:Enon
Utilities
- Water:Public
- Sewer:Public Sewer
Finances and disclosures
- Price:$499,999
- Price per sq. ft.:$155.23
- Tax amount:$4,361 (2024)
New listings near 202 Redbird Drive
- New
 $439,900Active4 beds 3 baths2,444 sq. ft.
$439,900Active4 beds 3 baths2,444 sq. ft.613 Greyshire Drive, Chester, VA 23836
MLS# 2522559Listed by: KELLER WILLIAMS REALTY - New
 $559,990Active5 beds 3 baths2,974 sq. ft.
$559,990Active5 beds 3 baths2,974 sq. ft.9525 Fuchsia Drive, Chester, VA 23237
MLS# 2522833Listed by: D R HORTON REALTY OF VIRGINIA, - New
 $429,434Active3 beds 2 baths1,532 sq. ft.
$429,434Active3 beds 2 baths1,532 sq. ft.5119 Vulcan Court, Chester, VA 23831
MLS# 2522647Listed by: EAGLE REALTY OF VIRGINIA - New
 $524,990Active4 beds 3 baths2,798 sq. ft.
$524,990Active4 beds 3 baths2,798 sq. ft.9517 Fuchsia Drive, Chester, VA 23237
MLS# 2522798Listed by: D R HORTON REALTY OF VIRGINIA, - New
 $449,990Active3 beds 3 baths2,159 sq. ft.
$449,990Active3 beds 3 baths2,159 sq. ft.9528 Fuchsia Drive, Chester, VA 23237
MLS# 2522777Listed by: D R HORTON REALTY OF VIRGINIA, - New
 $559,990Active5 beds 3 baths2,974 sq. ft.
$559,990Active5 beds 3 baths2,974 sq. ft.9513 Fuchsia Drive, Chester, VA 23237
MLS# 2522785Listed by: D R HORTON REALTY OF VIRGINIA, - New
 $639,990Active5 beds 4 baths4,701 sq. ft.
$639,990Active5 beds 4 baths4,701 sq. ft.4018 White Creek Court, Chester, VA 23831
MLS# 2522619Listed by: LONG & FOSTER REALTORS - New
 $409,990Active3 beds 3 baths1,657 sq. ft.
$409,990Active3 beds 3 baths1,657 sq. ft.9520 Fuchsia Drive, Chester, VA 23237
MLS# 2522755Listed by: D R HORTON REALTY OF VIRGINIA, - New
 $399,990Active3 beds 3 baths1,333 sq. ft.
$399,990Active3 beds 3 baths1,333 sq. ft.9524 Fuchsia Drive, Chester, VA 23237
MLS# 2522762Listed by: D R HORTON REALTY OF VIRGINIA, - New
 $429,990Active4 beds 2 baths1,698 sq. ft.
$429,990Active4 beds 2 baths1,698 sq. ft.9512 Fuchsia Drive, Chester, VA 23237
MLS# 2522239Listed by: D R HORTON REALTY OF VIRGINIA,

