2509 Lanter Lane, Chester, VA 23836
Local realty services provided by:ERA Real Estate Professionals

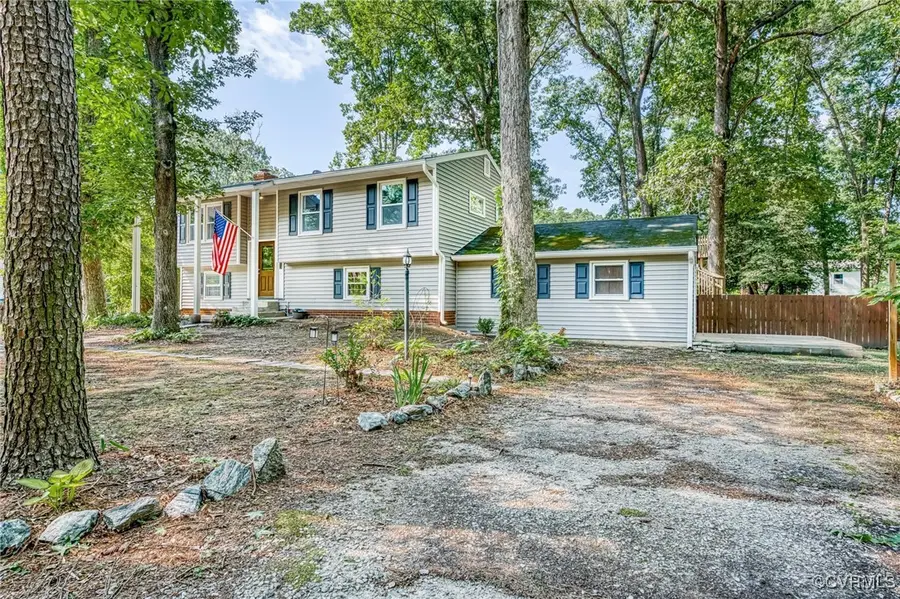
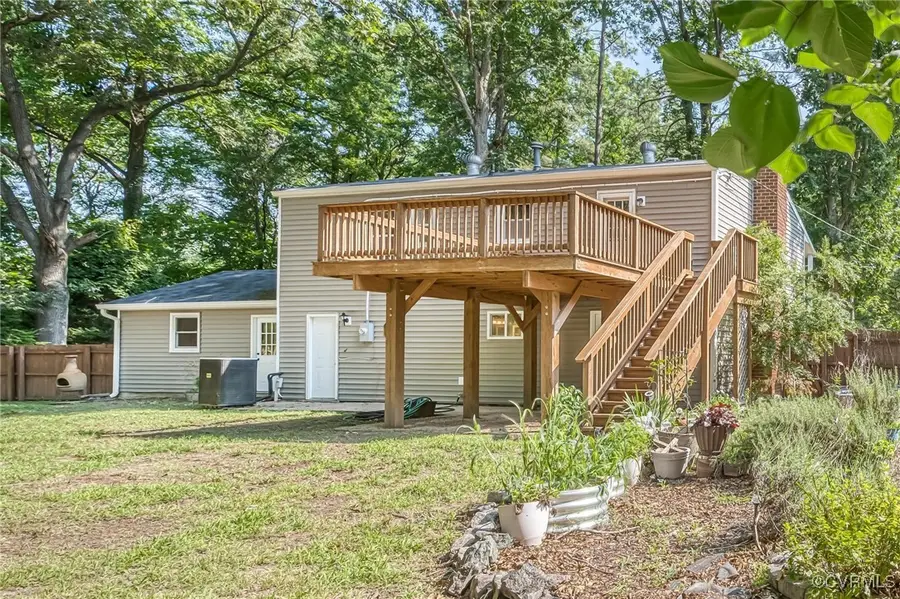
2509 Lanter Lane,Chester, VA 23836
$329,000
- 3 Beds
- 2 Baths
- 2,360 sq. ft.
- Single family
- Pending
Listed by:deborah brown
Office:re/max commonwealth
MLS#:2516860
Source:RV
Price summary
- Price:$329,000
- Price per sq. ft.:$139.41
About this home
Private, parklike yet a hop skip & jump to interstates for your commuting convenience. Cul-de-sac, .61+ acres, feels like more! Bordered by woodlands w/ HUGE lovely fenced yard and deck to die for added in 2022. Newer vinyl siding added. Welcoming front porch, side patio with access from your custom medieval styled 2020 Recreation room boasting custom built beautifully inlaid Celtic knot bar, leather bar stools convey, kegerator, frig, custom doors & window shutters, ceramic tile floor w/inlaid walnut trim. Newer lighting fixtures and sconces. Foyer & Living room, hall offer Oak hardwood floors. Kitchen has LG frig, newer micro, DW & new exhaust hood. Butcher block look counters. Hall bath new vanity, solid surface top, new light fixture, new plumbing fixture, GFI, Kohler toilet. Family room has 6 panel wood door, stone fireplace, woodstove w/ circulator fan, french doors, exit to concrete patio. Surround sound. Windows were replaced 5 yrs ago double hung. Bathroom off family room updated w/ newer plumbing fixture, ceramic tile shower surround, solid surface top vanity, tiled floors. Heat Pump 2017. New Blacksmith shop lean to next to HUGE outbuilding that offers second story storage, well constructed, perfect for hobbies. Chicken Coop, Kids jungle gym and fort they'll love, slide too! Garden areas in sunny spots for organic vegie gardening and also garden areas for your flowers and perennials. Idyllic setting. Archery set up.
Contact an agent
Home facts
- Year built:1973
- Listing Id #:2516860
- Added:42 day(s) ago
- Updated:August 14, 2025 at 07:33 AM
Rooms and interior
- Bedrooms:3
- Total bathrooms:2
- Full bathrooms:2
- Living area:2,360 sq. ft.
Heating and cooling
- Cooling:Central Air
- Heating:Electric, Heat Pump, Wood Stove
Structure and exterior
- Roof:Asphalt, Shingle
- Year built:1973
- Building area:2,360 sq. ft.
- Lot area:0.61 Acres
Schools
- High school:Thomas Dale
- Middle school:Elizabeth Davis
- Elementary school:Elizabeth Scott
Utilities
- Water:Public
- Sewer:Septic Tank
Finances and disclosures
- Price:$329,000
- Price per sq. ft.:$139.41
- Tax amount:$2,489 (2024)
New listings near 2509 Lanter Lane
- New
 $439,900Active4 beds 3 baths2,444 sq. ft.
$439,900Active4 beds 3 baths2,444 sq. ft.613 Greyshire Drive, Chester, VA 23836
MLS# 2522559Listed by: KELLER WILLIAMS REALTY - New
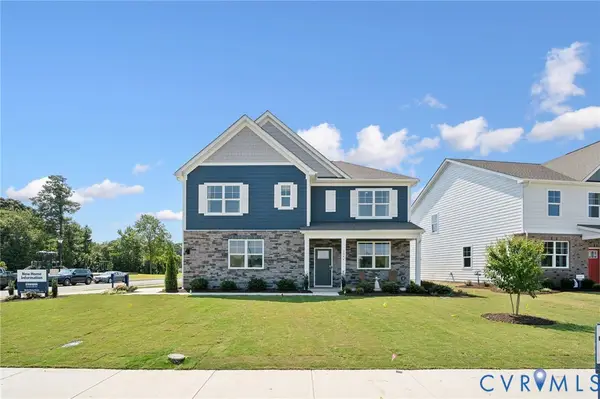 $559,990Active5 beds 3 baths2,974 sq. ft.
$559,990Active5 beds 3 baths2,974 sq. ft.9525 Fuchsia Drive, Chester, VA 23237
MLS# 2522833Listed by: D R HORTON REALTY OF VIRGINIA, - New
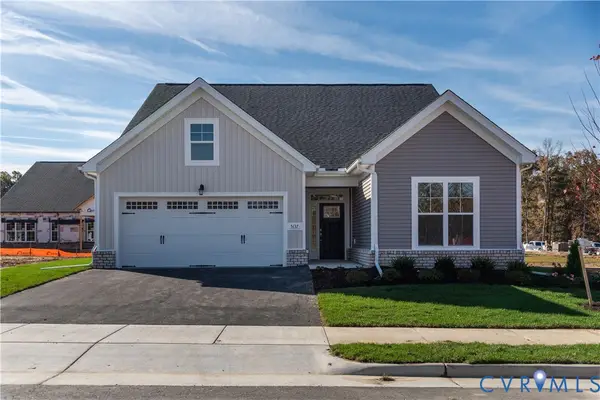 $429,434Active3 beds 2 baths1,532 sq. ft.
$429,434Active3 beds 2 baths1,532 sq. ft.5119 Vulcan Court, Chester, VA 23831
MLS# 2522647Listed by: EAGLE REALTY OF VIRGINIA - New
 $524,990Active4 beds 3 baths2,798 sq. ft.
$524,990Active4 beds 3 baths2,798 sq. ft.9517 Fuchsia Drive, Chester, VA 23237
MLS# 2522798Listed by: D R HORTON REALTY OF VIRGINIA, - New
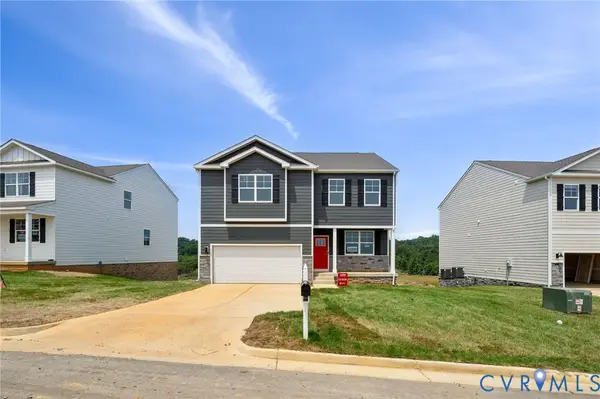 $449,990Active3 beds 3 baths2,159 sq. ft.
$449,990Active3 beds 3 baths2,159 sq. ft.9528 Fuchsia Drive, Chester, VA 23237
MLS# 2522777Listed by: D R HORTON REALTY OF VIRGINIA, - New
 $559,990Active5 beds 3 baths2,974 sq. ft.
$559,990Active5 beds 3 baths2,974 sq. ft.9513 Fuchsia Drive, Chester, VA 23237
MLS# 2522785Listed by: D R HORTON REALTY OF VIRGINIA, - New
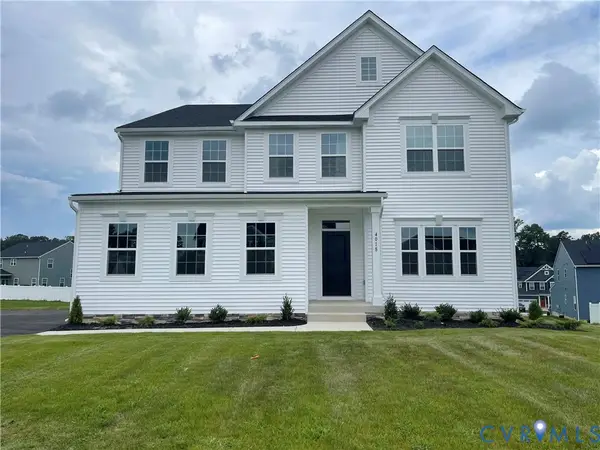 $639,990Active5 beds 4 baths4,701 sq. ft.
$639,990Active5 beds 4 baths4,701 sq. ft.4018 White Creek Court, Chester, VA 23831
MLS# 2522619Listed by: LONG & FOSTER REALTORS - New
 $409,990Active3 beds 3 baths1,657 sq. ft.
$409,990Active3 beds 3 baths1,657 sq. ft.9520 Fuchsia Drive, Chester, VA 23237
MLS# 2522755Listed by: D R HORTON REALTY OF VIRGINIA, - New
 $399,990Active3 beds 3 baths1,333 sq. ft.
$399,990Active3 beds 3 baths1,333 sq. ft.9524 Fuchsia Drive, Chester, VA 23237
MLS# 2522762Listed by: D R HORTON REALTY OF VIRGINIA, - New
 $429,990Active4 beds 2 baths1,698 sq. ft.
$429,990Active4 beds 2 baths1,698 sq. ft.9512 Fuchsia Drive, Chester, VA 23237
MLS# 2522239Listed by: D R HORTON REALTY OF VIRGINIA,

