2955 Sand Hills Drive, Chester, VA 23831
Local realty services provided by:ERA Woody Hogg & Assoc.
2955 Sand Hills Drive,Chester, VA 23831
$329,999
- 3 Beds
- 2 Baths
- 1,803 sq. ft.
- Single family
- Pending
Listed by: casey toney
Office: kw metro center
MLS#:2529402
Source:RV
Price summary
- Price:$329,999
- Price per sq. ft.:$183.03
About this home
Welcome to your new home in the peaceful Craddock Point neighborhood, in the heart of Chester! This ranch style home comes with 3 bedrooms, 2 baths, and a fully finished basement which could be used as an extra room or bonus room, totaling 1,803 sq. ft. Potential buyers will LOVE that this home comes with a land survey to showcase the large lot which extends past it's fenced in back yard. This preferred lot is perfect for a pet/child friendly family! Updates include a full exterior makeover : new roof, exterior paint job, partial siding replacement, two tier deck remodel in the back yard, exterior wall sealing and drainage system. Inside you will find all new interior paint, updates throughout, and a FULLY waterproofed walk-out basement! The massive front porch, paved driveway, detached shed, and manicured lawn completes this home and makes it move-in ready for YOU!
Contact an agent
Home facts
- Year built:1987
- Listing ID #:2529402
- Added:49 day(s) ago
- Updated:December 17, 2025 at 10:49 AM
Rooms and interior
- Bedrooms:3
- Total bathrooms:2
- Full bathrooms:2
- Living area:1,803 sq. ft.
Heating and cooling
- Cooling:Central Air
- Heating:Electric, Heat Pump
Structure and exterior
- Roof:Shingle
- Year built:1987
- Building area:1,803 sq. ft.
- Lot area:0.27 Acres
Schools
- High school:Thomas Dale
- Middle school:Carver
- Elementary school:Marguerite Christian
Utilities
- Water:Public
- Sewer:Public Sewer
Finances and disclosures
- Price:$329,999
- Price per sq. ft.:$183.03
- Tax amount:$2,405 (2025)
New listings near 2955 Sand Hills Drive
 $403,950Pending3 beds 2 baths1,232 sq. ft.
$403,950Pending3 beds 2 baths1,232 sq. ft.12618 Poplar Village Place, Chester, VA 23831
MLS# 2533300Listed by: REALTY RICHMOND- New
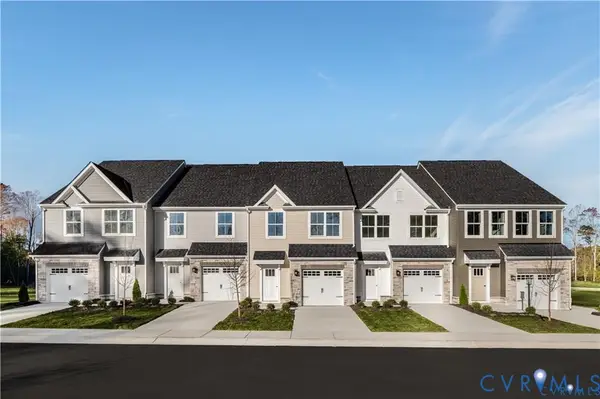 $356,580Active3 beds 3 baths1,567 sq. ft.
$356,580Active3 beds 3 baths1,567 sq. ft.10655 Rosies Run, Chester, VA 23831
MLS# 2533227Listed by: LONG & FOSTER REALTORS - New
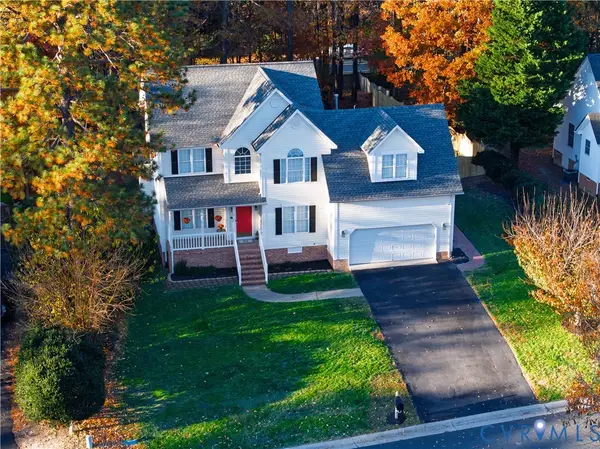 $484,500Active4 beds 3 baths2,534 sq. ft.
$484,500Active4 beds 3 baths2,534 sq. ft.5030 Lippingham Drive, Chester, VA 23831
MLS# 2532055Listed by: RE/MAX COMMONWEALTH - New
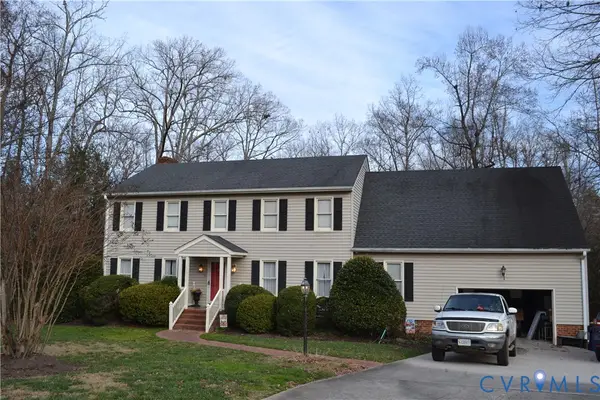 $549,950Active5 beds 5 baths3,840 sq. ft.
$549,950Active5 beds 5 baths3,840 sq. ft.5301 Krag Road, Chester, VA 23831
MLS# 2532876Listed by: BRADLEY REAL ESTATE, LLC - New
 $350,000Active3 beds 2 baths1,686 sq. ft.
$350,000Active3 beds 2 baths1,686 sq. ft.3025 Maplevale Road, Chester, VA 23831
MLS# 2532454Listed by: THE SASSO GROUP 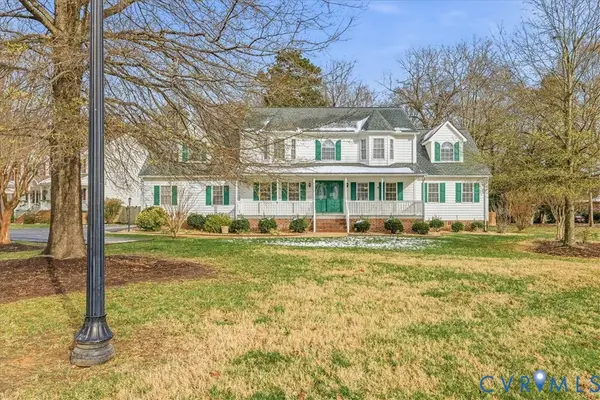 $465,000Pending5 beds 4 baths2,855 sq. ft.
$465,000Pending5 beds 4 baths2,855 sq. ft.14031 Rockhaven Drive, Chester, VA 23836
MLS# 2531638Listed by: VIRGINIA CAPITAL REALTY- New
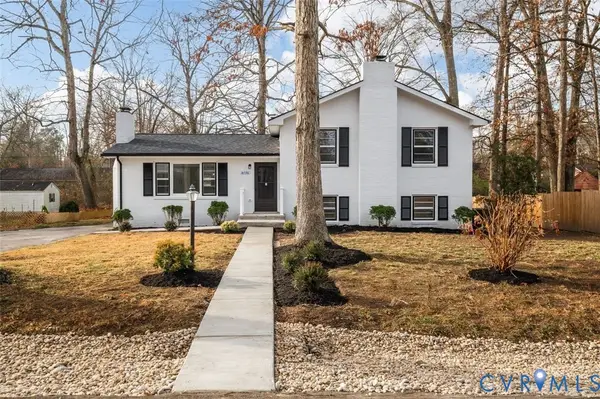 $359,900Active4 beds 2 baths1,540 sq. ft.
$359,900Active4 beds 2 baths1,540 sq. ft.14536 Sir Peyton Drive, Chester, VA 23836
MLS# 2532976Listed by: REALTY OF AMERICA LLC - New
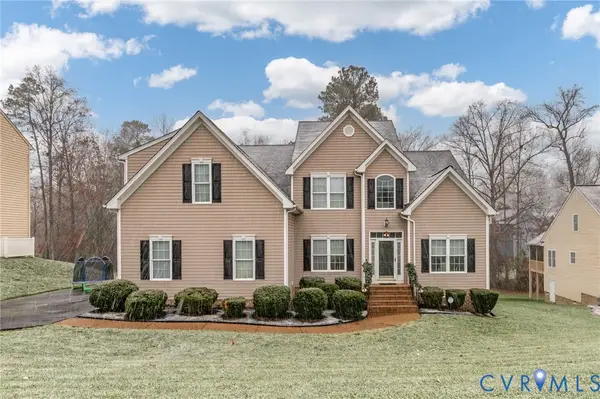 $525,000Active4 beds 3 baths3,171 sq. ft.
$525,000Active4 beds 3 baths3,171 sq. ft.4612 Tooley Drive, Chester, VA 23831
MLS# 2533021Listed by: CAPCENTER - New
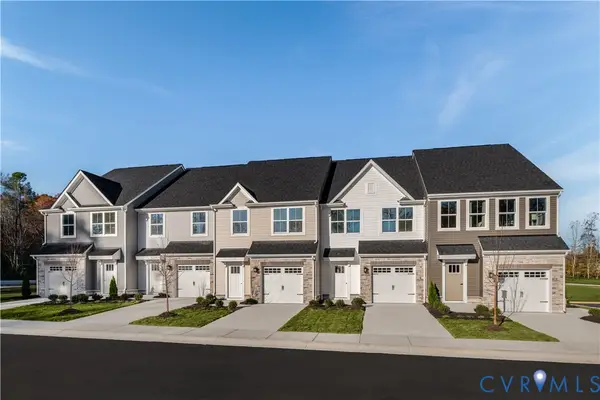 $366,990Active3 beds 3 baths1,567 sq. ft.
$366,990Active3 beds 3 baths1,567 sq. ft.10631 Rosies Run, Chester, VA 23831
MLS# 2532983Listed by: LONG & FOSTER REALTORS - New
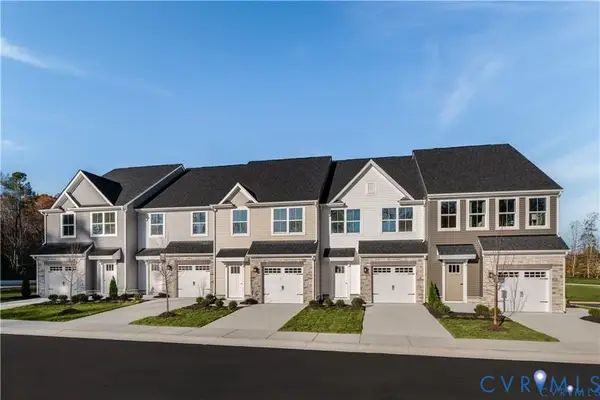 $346,990Active3 beds 3 baths1,567 sq. ft.
$346,990Active3 beds 3 baths1,567 sq. ft.10613 Rosies Run, Chester, VA 23831
MLS# 2532984Listed by: LONG & FOSTER REALTORS
