305 Redbird Drive, Chester, VA 23836
Local realty services provided by:ERA Real Estate Professionals
305 Redbird Drive,Chesterfield, VA 23836
$597,000
- 5 Beds
- 4 Baths
- 2,892 sq. ft.
- Single family
- Active
Listed by:jasmine mayton
Office:1st class real estate rva
MLS#:2527346
Source:RV
Price summary
- Price:$597,000
- Price per sq. ft.:$206.43
- Monthly HOA dues:$62.08
About this home
Welcome to 305 Redbird Drive, a stunning five-bedroom, 3.5-bath residence offering nearly 2,900 square feet of flexible living space in one of Chester’s most peaceful settings. Designed with both comfort and convenience in mind, this home delivers a rare combination of two primary suites, generous storage, and a layout that fits today’s lifestyle. From the moment you arrive, the circular stamped-concrete driveway, framed by brick lamp posts, sets a tone of elegance. Inside, the two-story foyer with overlook balcony makes a lasting first impression, while hardwood floors and abundant natural light carry throughout the main level. The heart of the home is the chef’s kitchen, featuring granite countertops, custom cabinetry, stainless appliances, and tile flooring. It opens to a bright family room with dramatic windows and a cozy gas fireplace, creating the perfect place to gather. Upstairs, you’ll find spacious bedrooms for family or guests, including a primary suite with tray ceiling, soaking tub, and walk-in closet. A second full primary suite offers its own private bath, walk-in closet, and charming dormer windows—ideal for multigenerational living or long-term guests. Outdoors, enjoy the large composite deck, fenced backyard, mature landscaping, and an 11-zone irrigation system. A two-story shed expands your options for hobbies or storage, while the two-car garage with adjoining workshop provides built-in cabinetry, a utility sink, and a generator-ready setup. With dual HVAC systems, newer windows, and a whole-house humidifier, the home is as efficient as it is beautiful. Truly, this property offers room to live, space to grow, and details that set it apart.
Contact an agent
Home facts
- Year built:1995
- Listing ID #:2527346
- Added:1 day(s) ago
- Updated:October 08, 2025 at 04:53 AM
Rooms and interior
- Bedrooms:5
- Total bathrooms:4
- Full bathrooms:3
- Half bathrooms:1
- Living area:2,892 sq. ft.
Heating and cooling
- Cooling:Zoned
- Heating:Natural Gas, Zoned
Structure and exterior
- Roof:Shingle
- Year built:1995
- Building area:2,892 sq. ft.
- Lot area:0.7 Acres
Schools
- High school:Thomas Dale
- Middle school:Elizabeth Davis
- Elementary school:Enon
Utilities
- Water:Public
- Sewer:Public Sewer
Finances and disclosures
- Price:$597,000
- Price per sq. ft.:$206.43
- Tax amount:$3,912 (2025)
New listings near 305 Redbird Drive
- New
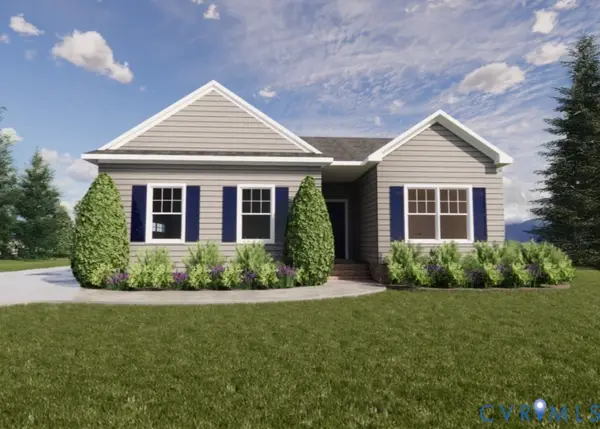 $409,950Active3 beds 2 baths1,454 sq. ft.
$409,950Active3 beds 2 baths1,454 sq. ft.4306 Poplar Village Drive, Chester, VA 23831
MLS# 2528272Listed by: REALTY RICHMOND - New
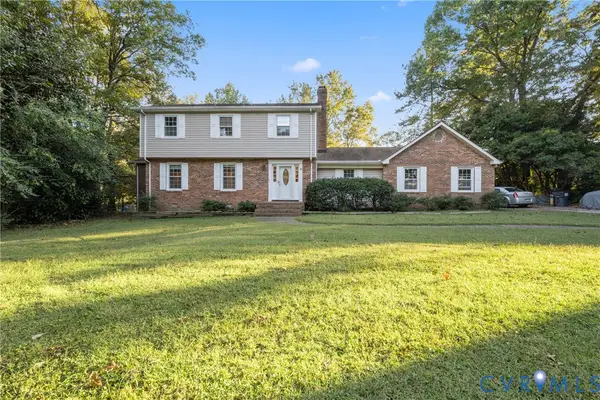 $500,000Active5 beds 4 baths2,758 sq. ft.
$500,000Active5 beds 4 baths2,758 sq. ft.2911 Euphoria Road, Chesterfield, VA 23831
MLS# 2523684Listed by: SAMSON PROPERTIES - New
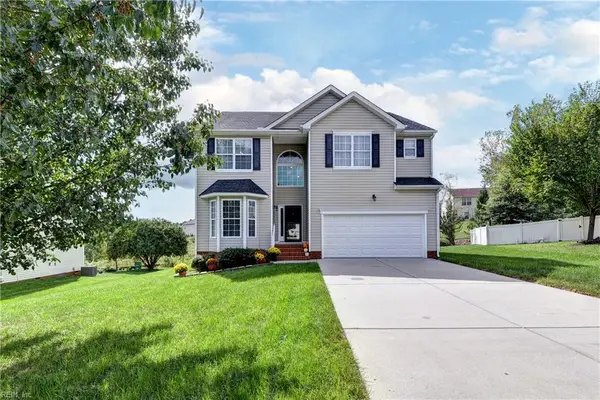 $415,000Active4 beds 3 baths2,577 sq. ft.
$415,000Active4 beds 3 baths2,577 sq. ft.3019 Burley Ridge Terrace, Chester, VA 23831
MLS# 10604964Listed by: Liz Moore & Associates LLC - Open Sat, 12 to 2pmNew
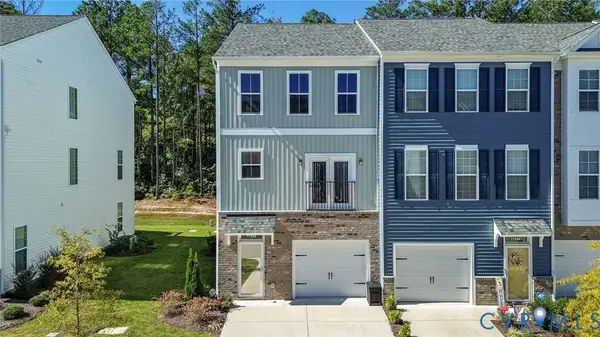 $390,000Active2 beds 4 baths2,136 sq. ft.
$390,000Active2 beds 4 baths2,136 sq. ft.11248 Magill Terrace Drive, Chester, VA 23831
MLS# 2527995Listed by: REAL BROKER LLC - New
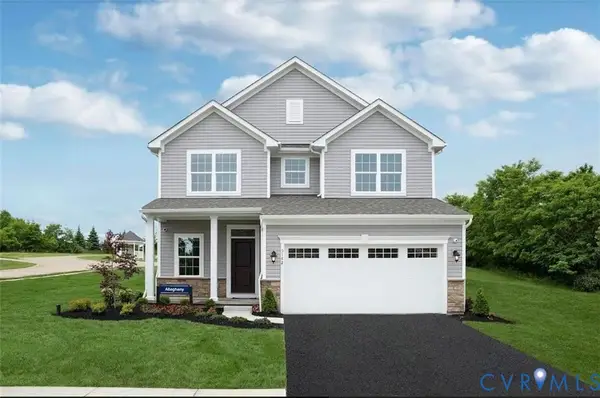 $399,990Active4 beds 3 baths1,823 sq. ft.
$399,990Active4 beds 3 baths1,823 sq. ft.14167 Enon Station Terrace, Chester, VA 23836
MLS# 2528189Listed by: LONG & FOSTER REALTORS - Coming Soon
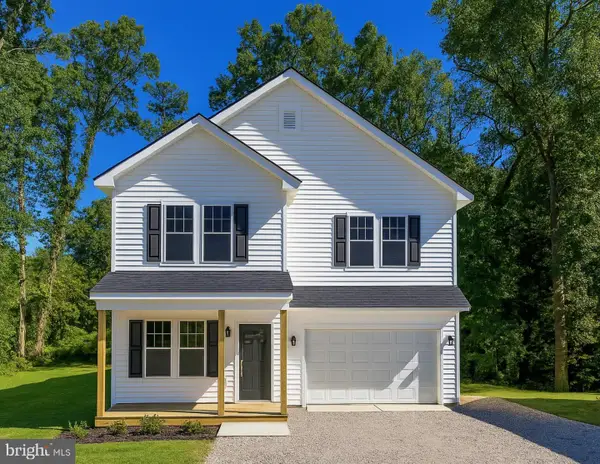 $615,000Coming Soon5 beds 4 baths
$615,000Coming Soon5 beds 4 baths12104 Mathenay Dr, CHESTER, VA 23831
MLS# VACF2001284Listed by: USAHOMES REALTY1 LLC - New
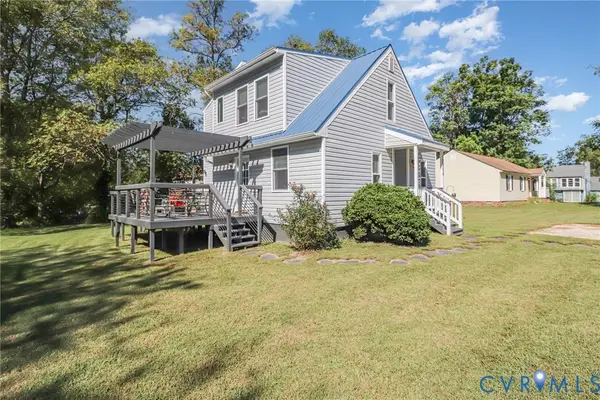 $369,900Active3 beds 3 baths1,447 sq. ft.
$369,900Active3 beds 3 baths1,447 sq. ft.10906 Timonium Drive, Chester, VA 23831
MLS# 2528120Listed by: METRO PREMIER HOMES LLC - New
 $874,500Active4 beds 3 baths4,215 sq. ft.
$874,500Active4 beds 3 baths4,215 sq. ft.12712 Dell Hill Court, Chesterfield, VA 23831
MLS# 2527955Listed by: VALENTINE PROPERTIES - New
 $350,000Active4 beds 3 baths2,488 sq. ft.
$350,000Active4 beds 3 baths2,488 sq. ft.11508 Womack Road, Chester, VA 23831
MLS# 2527998Listed by: COLE REAL ESTATE, INC.  $508,820Pending5 beds 4 baths3,010 sq. ft.
$508,820Pending5 beds 4 baths3,010 sq. ft.14124 Enon Station Terrace, Chester, VA 23836
MLS# 2527928Listed by: LONG & FOSTER REALTORS
