3501 Rossington Boulevard, Chester, VA 23831
Local realty services provided by:ERA Real Estate Professionals

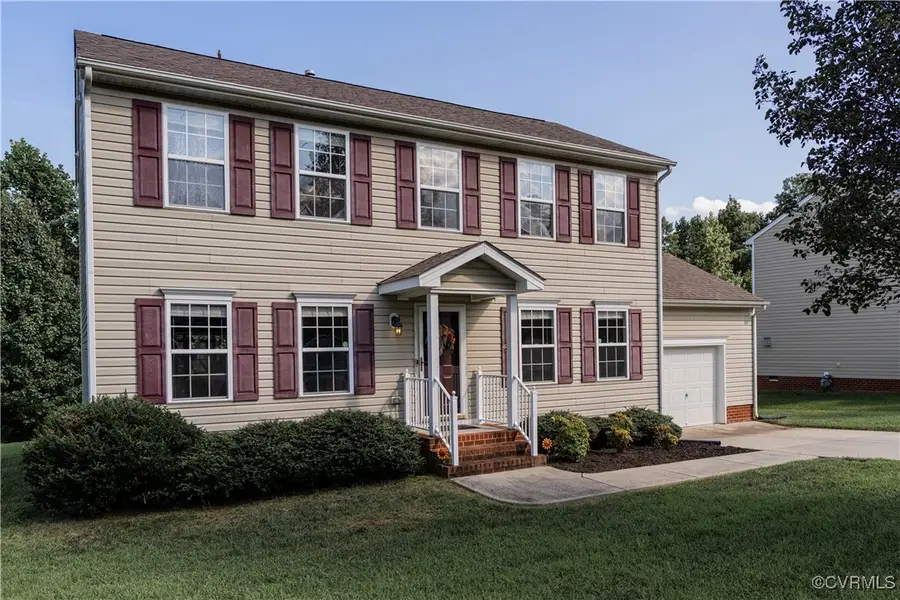
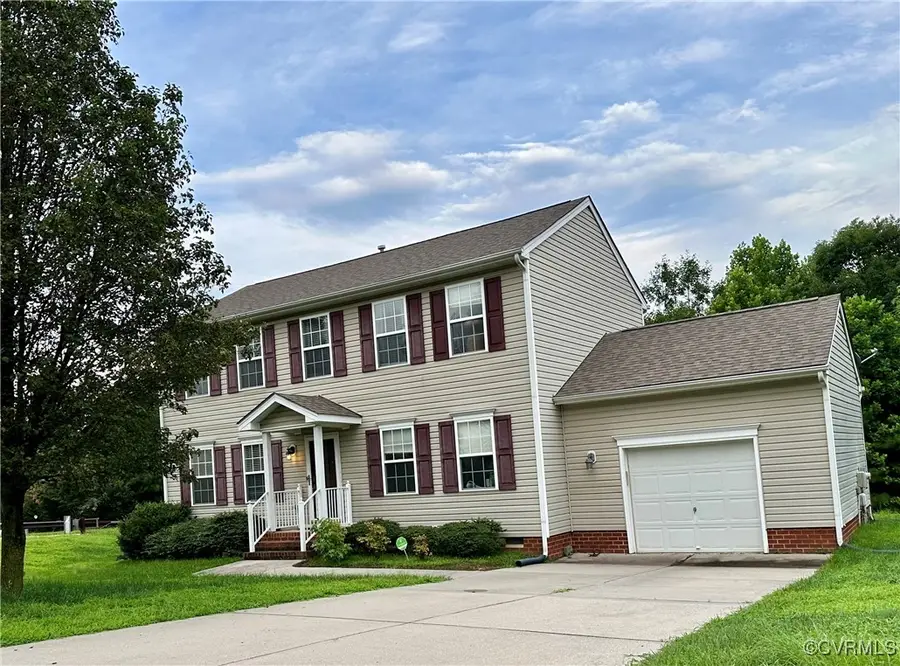
3501 Rossington Boulevard,Chester, VA 23831
$355,000
- 3 Beds
- 3 Baths
- 1,728 sq. ft.
- Single family
- Pending
Listed by:xine bouthillier
Office:small & associates
MLS#:2519718
Source:RV
Price summary
- Price:$355,000
- Price per sq. ft.:$205.44
- Monthly HOA dues:$36.17
About this home
*Welcome to 3501 Rossington — a beautiful 3-bedroom, 2.5-bath home offering the perfect blend of modern and classic charms, situated on a spacious corner lot. Step inside to discover an open-concept layout featuring w2w carpet, and an abundant amount of natural light throughout. The kitchen has lots of counter space and open soffits for extra storage, appliances that all convey, ample cabinetry, and easy clean vinyl flooring. Recent upgrades include HVAC (2019), roof (2020), and water heater (2019) — giving you peace of mind for years to come. Outside, you’ll find a 1/3+ acre yard with lots of sunshine and space for a garden and a wide attached garage with plenty of extra room for a workshop, storage, or a hobby space. The screened in deck off the kitchen is a terrific and serene place to enjoy your morning tea, relaxing after work, or whatever you fancy. The interior railing is an added extra protection against falling through screens for younger children and pets. Safety first!!! Yard has an irrigation system that is set to water at 4am every other morning. This is adjustable. All appliances convey.
There are 2 cats(Echo & Duma) who are not allowed outdoors but they will try to convince you otherwise. Please do not let them out.
Thank you for your interest. We hope you love it as much as we do. ***MLS is not easily letting me upload the remaining photos. i'm working on it. thank you for your patience***
Contact an agent
Home facts
- Year built:2009
- Listing Id #:2519718
- Added:20 day(s) ago
- Updated:August 14, 2025 at 07:33 AM
Rooms and interior
- Bedrooms:3
- Total bathrooms:3
- Full bathrooms:2
- Half bathrooms:1
- Living area:1,728 sq. ft.
Heating and cooling
- Cooling:Central Air
- Heating:Electric, Heat Pump, Natural Gas
Structure and exterior
- Roof:Composition, Shingle
- Year built:2009
- Building area:1,728 sq. ft.
- Lot area:0.36 Acres
Schools
- High school:Thomas Dale
- Middle school:Carver
- Elementary school:Wells
Utilities
- Water:Public
- Sewer:Public Sewer
Finances and disclosures
- Price:$355,000
- Price per sq. ft.:$205.44
- Tax amount:$2,558 (2024)
New listings near 3501 Rossington Boulevard
- New
 $439,900Active4 beds 3 baths2,444 sq. ft.
$439,900Active4 beds 3 baths2,444 sq. ft.613 Greyshire Drive, Chester, VA 23836
MLS# 2522559Listed by: KELLER WILLIAMS REALTY - New
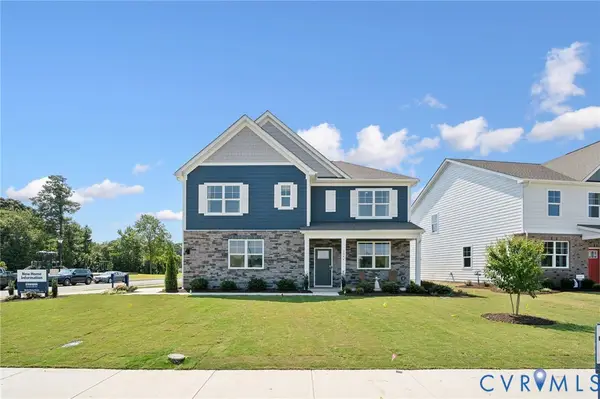 $559,990Active5 beds 3 baths2,974 sq. ft.
$559,990Active5 beds 3 baths2,974 sq. ft.9525 Fuchsia Drive, Chester, VA 23237
MLS# 2522833Listed by: D R HORTON REALTY OF VIRGINIA, - New
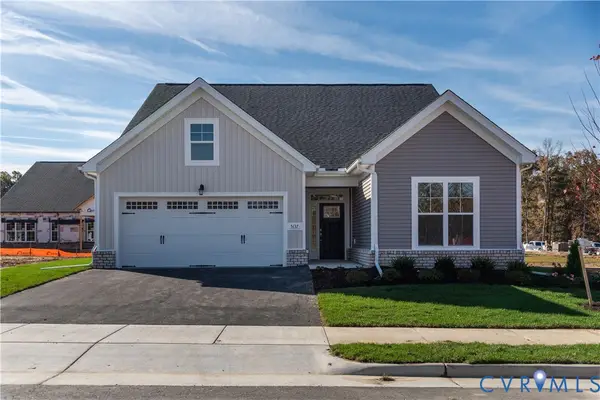 $429,434Active3 beds 2 baths1,532 sq. ft.
$429,434Active3 beds 2 baths1,532 sq. ft.5119 Vulcan Court, Chester, VA 23831
MLS# 2522647Listed by: EAGLE REALTY OF VIRGINIA - New
 $524,990Active4 beds 3 baths2,798 sq. ft.
$524,990Active4 beds 3 baths2,798 sq. ft.9517 Fuchsia Drive, Chester, VA 23237
MLS# 2522798Listed by: D R HORTON REALTY OF VIRGINIA, - New
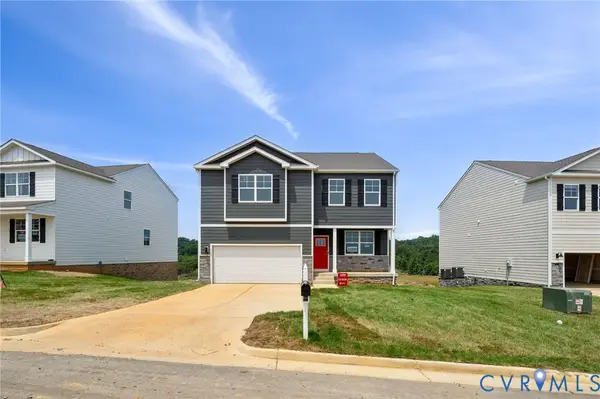 $449,990Active3 beds 3 baths2,159 sq. ft.
$449,990Active3 beds 3 baths2,159 sq. ft.9528 Fuchsia Drive, Chester, VA 23237
MLS# 2522777Listed by: D R HORTON REALTY OF VIRGINIA, - New
 $559,990Active5 beds 3 baths2,974 sq. ft.
$559,990Active5 beds 3 baths2,974 sq. ft.9513 Fuchsia Drive, Chester, VA 23237
MLS# 2522785Listed by: D R HORTON REALTY OF VIRGINIA, - New
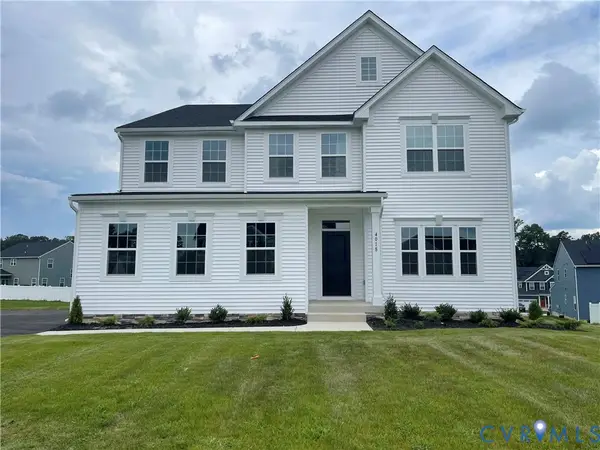 $639,990Active5 beds 4 baths4,701 sq. ft.
$639,990Active5 beds 4 baths4,701 sq. ft.4018 White Creek Court, Chester, VA 23831
MLS# 2522619Listed by: LONG & FOSTER REALTORS - New
 $409,990Active3 beds 3 baths1,657 sq. ft.
$409,990Active3 beds 3 baths1,657 sq. ft.9520 Fuchsia Drive, Chester, VA 23237
MLS# 2522755Listed by: D R HORTON REALTY OF VIRGINIA, - New
 $399,990Active3 beds 3 baths1,333 sq. ft.
$399,990Active3 beds 3 baths1,333 sq. ft.9524 Fuchsia Drive, Chester, VA 23237
MLS# 2522762Listed by: D R HORTON REALTY OF VIRGINIA, - New
 $429,990Active4 beds 2 baths1,698 sq. ft.
$429,990Active4 beds 2 baths1,698 sq. ft.9512 Fuchsia Drive, Chester, VA 23237
MLS# 2522239Listed by: D R HORTON REALTY OF VIRGINIA,

