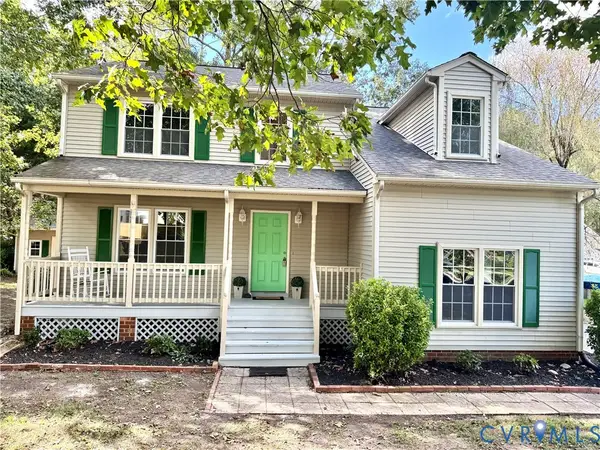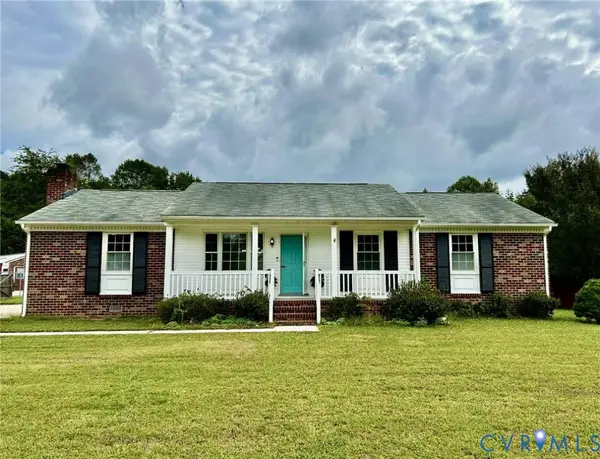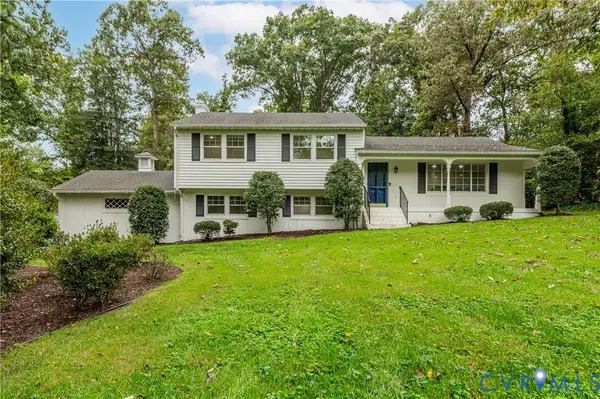3512 Castlebury Drive, Chester, VA 23831
Local realty services provided by:Napier Realtors ERA
3512 Castlebury Drive,Chester, VA 23831
$359,950
- 4 Beds
- 2 Baths
- 1,576 sq. ft.
- Single family
- Active
Listed by:kyle taylor
Office:river city elite properties - real broker
MLS#:2527500
Source:RV
Price summary
- Price:$359,950
- Price per sq. ft.:$228.39
About this home
Nestled on a .31-acre corner lot, this classic Cape Cod is packed with updates, character, and spaces you’ll fall in love with in the desirable Cameron Run neighborhood. Step into the bright, welcoming kitchen, complete with new paint inside, LVP flooring, crown molding, chair rail, and a custom built-in hutch—perfect for storage and display. Crisp white cabinetry, a cozy eat-in area, stainless steel appliances, and a newer microwave make this the heart of the home. The spacious family room invites you to relax by the brick fireplace while enjoying streams of natural light and elegant crown molding. Your first-floor primary suite is a true retreat with a renovated full bath, with marble vanity, ceramic tile, and huge walk-in closet, and private deck access—ideal for morning coffee or evening unwinds. Second bedroom downstairs, versatile space could be used as a bonus room/office or second bedroom. Upstairs, you’ll find two generously sized bedrooms and a huge full bathroom, offering plenty of room for family and guests. Outside, enjoy peace of mind with vinyl siding, a newer roof (2017), new heat pump (2022), and updated vinyl windows throughout. The fenced in backyard, concrete patio with pergola, built-in fire pit, and expansive deck are ready for cookouts, gatherings, and everyday relaxation. Plus, two detached sheds with 100-amp service and an attached shed provide all the storage you could ever need. Paved driveway with double-car width parking. This is the kind of Chester home that doesn’t come around often—move-in ready, full of charm, and made for both living and entertaining!
Contact an agent
Home facts
- Year built:1984
- Listing ID #:2527500
- Added:1 day(s) ago
- Updated:October 03, 2025 at 05:59 PM
Rooms and interior
- Bedrooms:4
- Total bathrooms:2
- Full bathrooms:2
- Living area:1,576 sq. ft.
Heating and cooling
- Cooling:Electric, Heat Pump, Zoned
- Heating:Electric, Heat Pump, Zoned
Structure and exterior
- Roof:Shingle
- Year built:1984
- Building area:1,576 sq. ft.
- Lot area:0.31 Acres
Schools
- High school:Thomas Dale
- Middle school:Elizabeth Davis
- Elementary school:Curtis
Utilities
- Water:Public
- Sewer:Public Sewer
Finances and disclosures
- Price:$359,950
- Price per sq. ft.:$228.39
- Tax amount:$2,529 (2025)
New listings near 3512 Castlebury Drive
 $508,820Pending5 beds 4 baths3,010 sq. ft.
$508,820Pending5 beds 4 baths3,010 sq. ft.14124 Enon Station Terrace, Chester, VA 23836
MLS# 2527928Listed by: LONG & FOSTER REALTORS- New
 $374,000Active4 beds 3 baths2,156 sq. ft.
$374,000Active4 beds 3 baths2,156 sq. ft.11018 Heathstead Road, Chester, VA 23831
MLS# 2527859Listed by: COLE REAL ESTATE, INC. - New
 $510,000Active4 beds 3 baths2,464 sq. ft.
$510,000Active4 beds 3 baths2,464 sq. ft.1937 Enon Station Drive, Chester, VA 23836
MLS# 2527532Listed by: HOPE REALTY - Open Sat, 1 to 3pmNew
 $339,900Active3 beds 3 baths1,744 sq. ft.
$339,900Active3 beds 3 baths1,744 sq. ft.4333 Milsmith Road, Chester, VA 23831
MLS# 2522491Listed by: REAL BROKER LLC - Open Sat, 11am to 1pmNew
 $525,000Active4 beds 3 baths3,077 sq. ft.
$525,000Active4 beds 3 baths3,077 sq. ft.4512 Tosh Lane, Chester, VA 23831
MLS# 2527773Listed by: COVENANT REALTY-REAL BROKER - New
 $345,000Active3 beds 2 baths1,462 sq. ft.
$345,000Active3 beds 2 baths1,462 sq. ft.14210 Barberry Court, Chester, VA 23836
MLS# 2526839Listed by: REAL BROKER LLC - New
 $324,900Active3 beds 2 baths1,482 sq. ft.
$324,900Active3 beds 2 baths1,482 sq. ft.15411 Maranatha Avenue, Chester, VA 23836
MLS# 2527723Listed by: A PLUS REALTY AND ASSOCIATES INC - New
 $369,950Active4 beds 3 baths1,880 sq. ft.
$369,950Active4 beds 3 baths1,880 sq. ft.4066 Tanner Slip Circle, Chester, VA 23831
MLS# 2527523Listed by: LONG & FOSTER REALTORS - Open Sat, 10am to 12pmNew
 $399,950Active4 beds 3 baths2,028 sq. ft.
$399,950Active4 beds 3 baths2,028 sq. ft.12400 Windsor Road, Chesterfield, VA 23831
MLS# 2525623Listed by: KELLER WILLIAMS REALTY
