3618 Ethens Point Lane, Chester, VA 23831
Local realty services provided by:Napier Realtors ERA


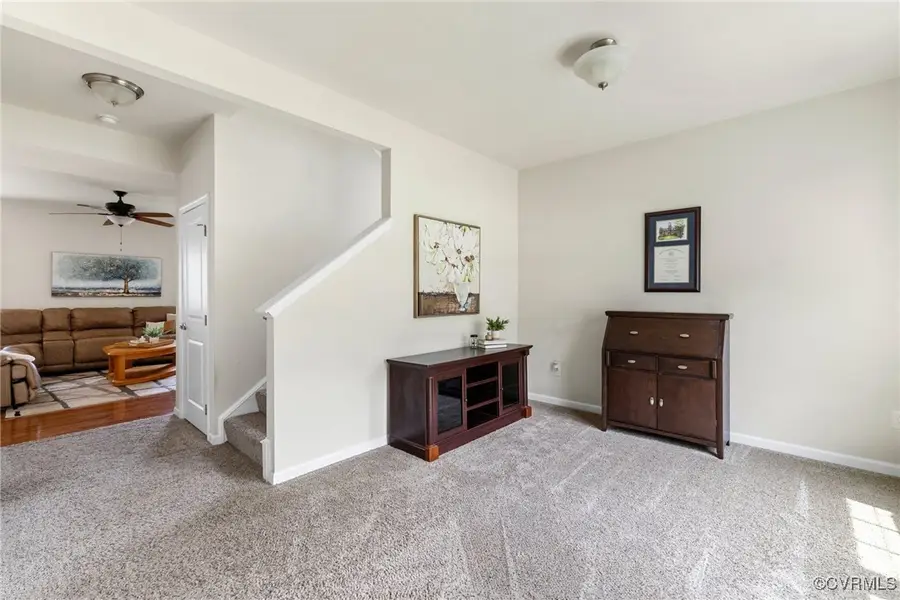
3618 Ethens Point Lane,Chester, VA 23831
$429,950
- 4 Beds
- 3 Baths
- 2,384 sq. ft.
- Single family
- Pending
Listed by:john o'reilly
Office:bhg base camp
MLS#:2515627
Source:RV
Price summary
- Price:$429,950
- Price per sq. ft.:$180.35
About this home
Welcome to your next home in the desirable Brooks Chapel Subdivision! This beautifully maintained 4-bedroom, 2.5-bath residence offers both comfort and functionality. As you enter, you're greeted by a versatile front room that can serve as a morning room, formal living space, or cozy sitting area — perfect for quiet mornings or welcoming guests. The spacious family room flows seamlessly into the generous eat-in kitchen, featuring granite countertops, stainless steel appliances, a large island, bar counter seating, tile backsplash, pantry, and a dining area large enough for a full dining table and easy access to the back deck — ideal for entertaining or everyday living. Upstairs, you’ll find three sizable bedrooms sharing a full hall bath with granite counters and a tub/shower combo. The primary suite offers a peaceful retreat with a bright walk-in closet and a private en-suite bath highlighting dual vanities, granite countertops, a relaxing sunken tub, a separate shower, and tile flooring. Convenience is key with an upstairs laundry room that includes extra shelving and a storage closet. Step outside to enjoy the beautifully landscaped, private backyard featuring a durable Trex deck, patio area, raised garden beds, and full privacy fencing — perfect for play, pets and hobby gardening. Centrally located near tons of dining, shopping, major highways, and highly rated Chesterfield County schools- this home truly offers the best of comfort, convenience, and community! Don’t miss your opportunity — schedule your private showing today!
Contact an agent
Home facts
- Year built:2014
- Listing Id #:2515627
- Added:58 day(s) ago
- Updated:August 14, 2025 at 07:33 AM
Rooms and interior
- Bedrooms:4
- Total bathrooms:3
- Full bathrooms:2
- Half bathrooms:1
- Living area:2,384 sq. ft.
Heating and cooling
- Cooling:Central Air, Electric
- Heating:Electric, Heat Pump
Structure and exterior
- Roof:Shingle
- Year built:2014
- Building area:2,384 sq. ft.
- Lot area:0.32 Acres
Schools
- High school:Thomas Dale
- Middle school:Elizabeth Davis
- Elementary school:Curtis
Utilities
- Water:Public
- Sewer:Public Sewer
Finances and disclosures
- Price:$429,950
- Price per sq. ft.:$180.35
- Tax amount:$3,245 (2024)
New listings near 3618 Ethens Point Lane
- New
 $524,990Active4 beds 3 baths2,798 sq. ft.
$524,990Active4 beds 3 baths2,798 sq. ft.9517 Fuchsia Drive, Chester, VA 23237
MLS# 2522798Listed by: D R HORTON REALTY OF VIRGINIA, - New
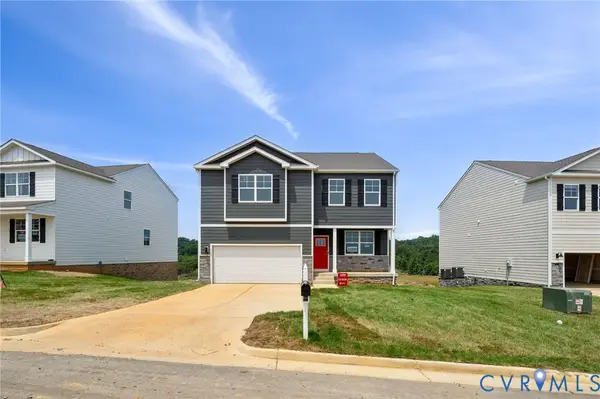 $449,990Active3 beds 3 baths2,159 sq. ft.
$449,990Active3 beds 3 baths2,159 sq. ft.9528 Fuchsia Drive, Chester, VA 23237
MLS# 2522777Listed by: D R HORTON REALTY OF VIRGINIA, - New
 $559,990Active5 beds 3 baths2,974 sq. ft.
$559,990Active5 beds 3 baths2,974 sq. ft.9513 Fuchsia Drive, Chester, VA 23237
MLS# 2522785Listed by: D R HORTON REALTY OF VIRGINIA, - New
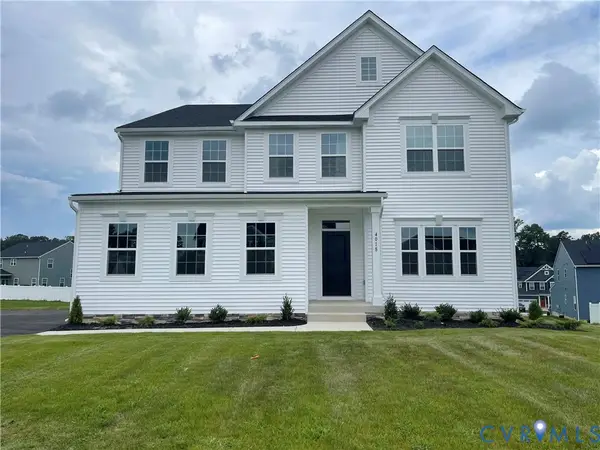 $639,990Active5 beds 4 baths4,701 sq. ft.
$639,990Active5 beds 4 baths4,701 sq. ft.4018 White Creek Court, Chester, VA 23831
MLS# 2522619Listed by: LONG & FOSTER REALTORS - New
 $409,990Active3 beds 3 baths1,657 sq. ft.
$409,990Active3 beds 3 baths1,657 sq. ft.9520 Fuchsia Drive, Chester, VA 23237
MLS# 2522755Listed by: D R HORTON REALTY OF VIRGINIA, - New
 $399,990Active3 beds 3 baths1,333 sq. ft.
$399,990Active3 beds 3 baths1,333 sq. ft.9524 Fuchsia Drive, Chester, VA 23237
MLS# 2522762Listed by: D R HORTON REALTY OF VIRGINIA, - New
 $429,990Active4 beds 2 baths1,698 sq. ft.
$429,990Active4 beds 2 baths1,698 sq. ft.9512 Fuchsia Drive, Chester, VA 23237
MLS# 2522239Listed by: D R HORTON REALTY OF VIRGINIA, - New
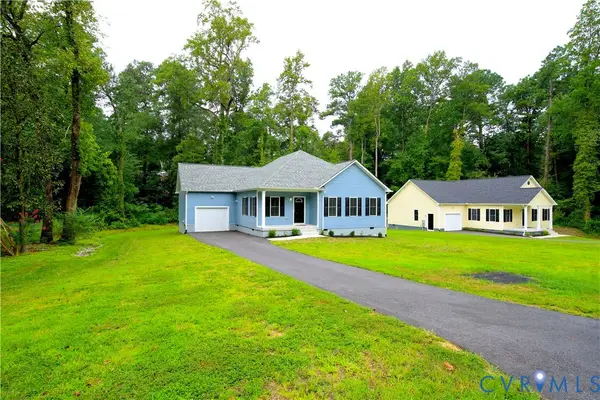 $419,950Active3 beds 3 baths1,827 sq. ft.
$419,950Active3 beds 3 baths1,827 sq. ft.11816 Shady Lane, Chester, VA 23831
MLS# 2522517Listed by: VILLAGE CONCEPTS REALTY GROUP - New
 $429,950Active3 beds 3 baths2,048 sq. ft.
$429,950Active3 beds 3 baths2,048 sq. ft.11800 Shady Lane, Chester, VA 23831
MLS# 2522722Listed by: VILLAGE CONCEPTS REALTY GROUP - New
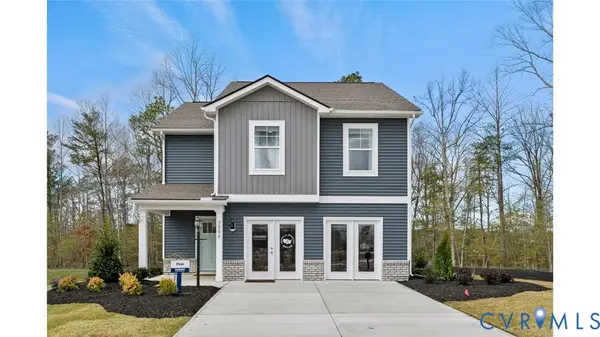 $439,990Active4 beds 3 baths1,953 sq. ft.
$439,990Active4 beds 3 baths1,953 sq. ft.9516 Fuchsia Drive, Chester, VA 23237
MLS# 2522747Listed by: D R HORTON REALTY OF VIRGINIA,

