3831 Wood Dale Road, Chester, VA 23831
Local realty services provided by:ERA Woody Hogg & Assoc.
3831 Wood Dale Road,Chester, VA 23831
$314,900
- 4 Beds
- 2 Baths
- 1,405 sq. ft.
- Single family
- Pending
Listed by: eileen knode
Office: long & foster realtors
MLS#:2501439
Source:RV
Price summary
- Price:$314,900
- Price per sq. ft.:$224.13
About this home
BACK ON THE MARKET DUE TO FINANCING. This lovely 3-bedroom, 2-full-bath rancher boasts an updated kitchen featuring modern cabinets, beautiful granite countertops, and stainless steel appliances. The highly sought-after open floor plan seamlessly connects the kitchen to the living area, creating a spacious and inviting atmosphere. The interior has been refreshed with a new coat of paint. You'll appreciate the abundance of recessed lighting. Both bathrooms have been tastefully remodeled, featuring tiled bath areas and flooring. The home has a water conditioning system. Vinyl windows, insulated doors, new insulation in the attic, and a crawl space that has been encapsulated contribute to the energy efficiency of the home. Step outside to discover a large fenced yard complete with a deck and patio—perfect for outdoor entertaining! Additionally, there's a one-car garage with electricity-great for a workshop/man-cave or she-shed! This home is truly turn-key and awaits its new owners.
Contact an agent
Home facts
- Year built:1962
- Listing ID #:2501439
- Added:329 day(s) ago
- Updated:December 18, 2025 at 08:37 AM
Rooms and interior
- Bedrooms:4
- Total bathrooms:2
- Full bathrooms:2
- Living area:1,405 sq. ft.
Heating and cooling
- Cooling:Central Air
- Heating:Electric, Heat Pump
Structure and exterior
- Year built:1962
- Building area:1,405 sq. ft.
- Lot area:0.26 Acres
Schools
- High school:Thomas Dale
- Middle school:Elizabeth Davis
- Elementary school:Curtis
Utilities
- Water:Public
- Sewer:Engineered Septic
Finances and disclosures
- Price:$314,900
- Price per sq. ft.:$224.13
- Tax amount:$2,442 (2024)
New listings near 3831 Wood Dale Road
- Open Sat, 1 to 3pmNew
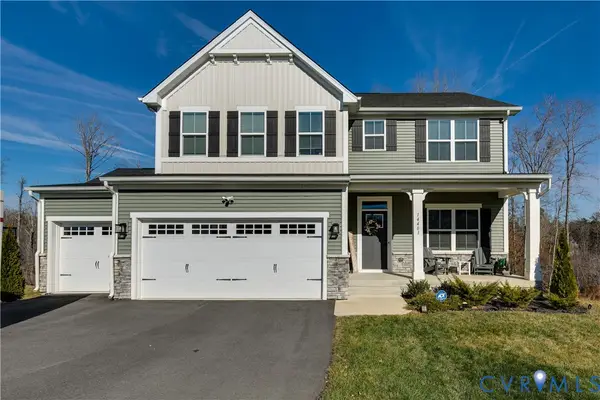 $599,999Active5 beds 4 baths3,619 sq. ft.
$599,999Active5 beds 4 baths3,619 sq. ft.14401 Botsford Avenue, Chester, VA 23831
MLS# 2532491Listed by: REAL BROKER LLC - New
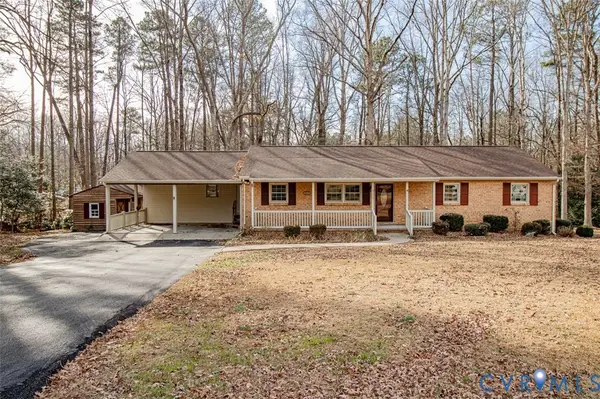 $369,500Active3 beds 2 baths1,758 sq. ft.
$369,500Active3 beds 2 baths1,758 sq. ft.4907 Empire Parkway, Chester, VA 23831
MLS# 2533246Listed by: INGRAM & ASSOCIATES-HOPEWELL - New
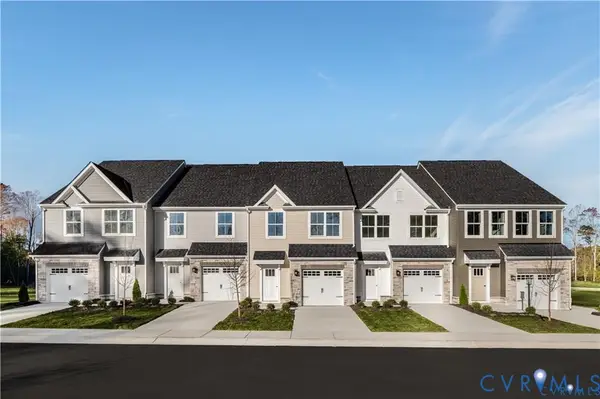 $356,580Active3 beds 3 baths1,567 sq. ft.
$356,580Active3 beds 3 baths1,567 sq. ft.10654 Rosies Run, Chester, VA 23831
MLS# 2533227Listed by: LONG & FOSTER REALTORS  $403,950Pending3 beds 2 baths1,232 sq. ft.
$403,950Pending3 beds 2 baths1,232 sq. ft.12618 Poplar Village Place, Chester, VA 23831
MLS# 2533300Listed by: REALTY RICHMOND- New
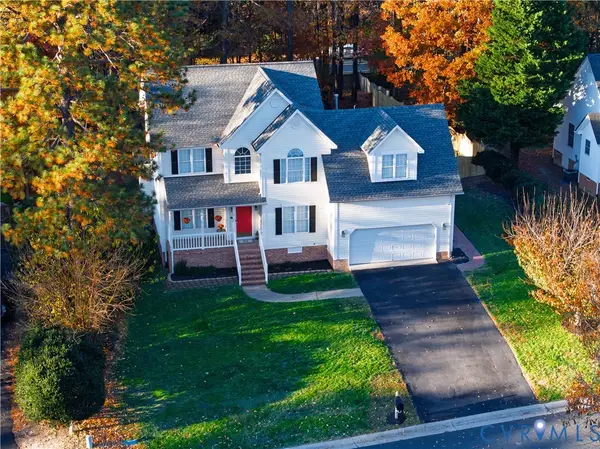 $484,500Active4 beds 3 baths2,534 sq. ft.
$484,500Active4 beds 3 baths2,534 sq. ft.5030 Lippingham Drive, Chester, VA 23831
MLS# 2532055Listed by: RE/MAX COMMONWEALTH - New
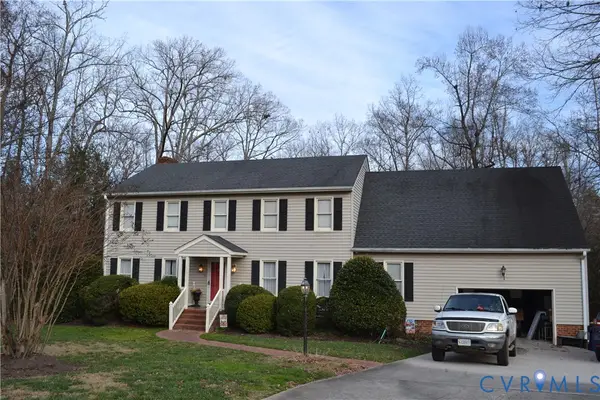 $549,950Active5 beds 5 baths3,840 sq. ft.
$549,950Active5 beds 5 baths3,840 sq. ft.5301 Krag Road, Chester, VA 23831
MLS# 2532876Listed by: BRADLEY REAL ESTATE, LLC - New
 $350,000Active3 beds 2 baths1,686 sq. ft.
$350,000Active3 beds 2 baths1,686 sq. ft.3025 Maplevale Road, Chester, VA 23831
MLS# 2532454Listed by: THE SASSO GROUP 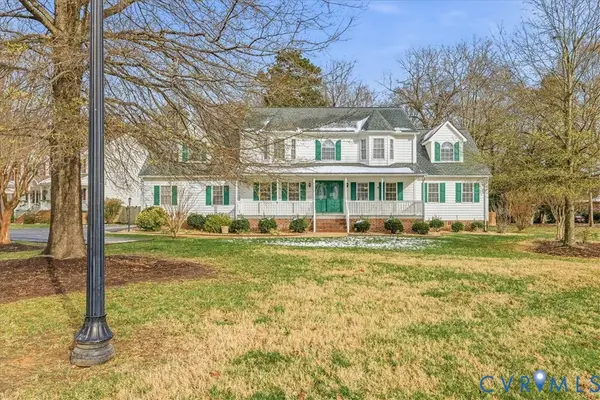 $465,000Pending5 beds 4 baths2,855 sq. ft.
$465,000Pending5 beds 4 baths2,855 sq. ft.14031 Rockhaven Drive, Chester, VA 23836
MLS# 2531638Listed by: VIRGINIA CAPITAL REALTY- New
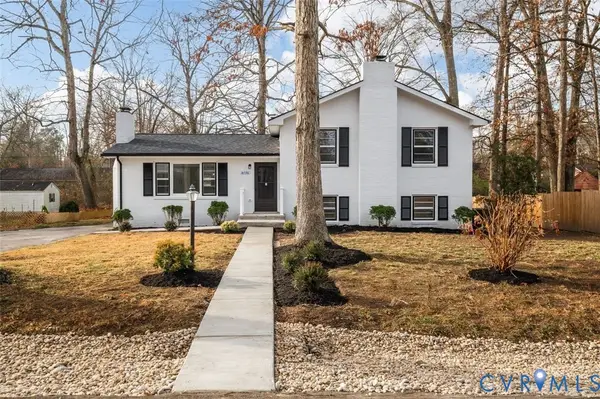 $359,900Active4 beds 2 baths1,540 sq. ft.
$359,900Active4 beds 2 baths1,540 sq. ft.14536 Sir Peyton Drive, Chester, VA 23836
MLS# 2532976Listed by: REALTY OF AMERICA LLC - New
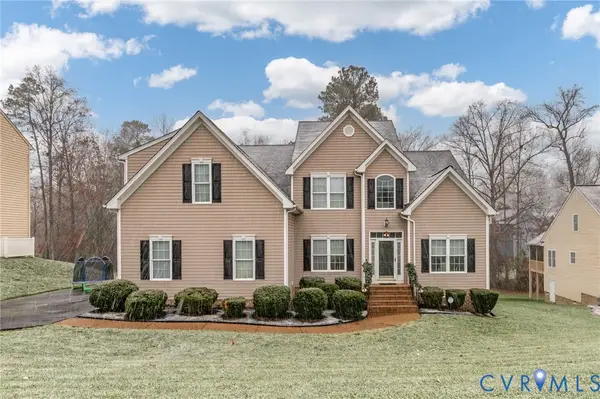 $525,000Active4 beds 3 baths3,171 sq. ft.
$525,000Active4 beds 3 baths3,171 sq. ft.4612 Tooley Drive, Chester, VA 23831
MLS# 2533021Listed by: CAPCENTER
