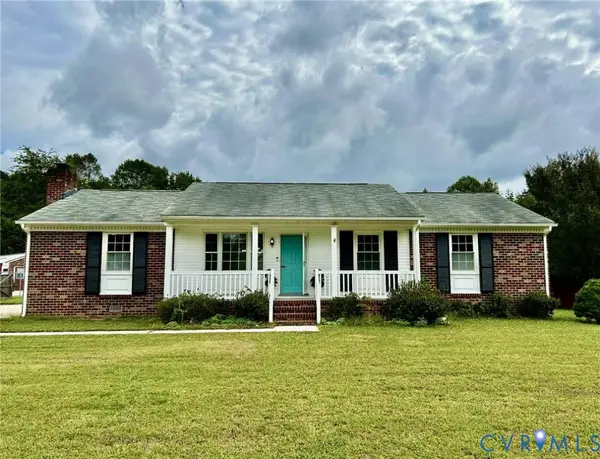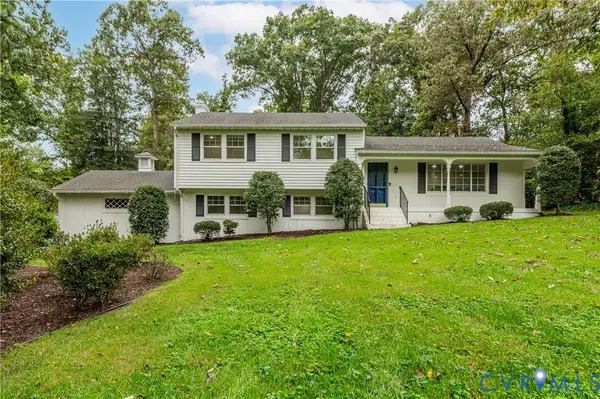4101 Cresthill Road, Chester, VA 23831
Local realty services provided by:Napier Realtors ERA
4101 Cresthill Road,Chester, VA 23831
$429,995
- 5 Beds
- 4 Baths
- 3,264 sq. ft.
- Single family
- Pending
Listed by:dawn wade
Office:hometown realty
MLS#:2523241
Source:RV
Price summary
- Price:$429,995
- Price per sq. ft.:$131.74
About this home
Welcome to this beautifully updated 5 bedroom, 2.5-bath brick colonial nestled in the highly sought-after Hidden Valley neighborhood in the heart of Chester. This timeless home blends classic charm with modern updates, offering space, style, and comfort.
Inside, the floor plan features a formal living room and a cozy family room—each with its own fireplace, creating inviting spaces to gather. The formal dining room, conveniently located off both the kitchen and living room, is perfect for hosting dinner parties and holidays. The newly renovated kitchen with an abundance of cabinets and plentiful granite counter spaces provide a fresh, modern feel while still maintaining the home’s character. Enjoy the bright and sunny sunroom, the perfect spot to unwind while overlooking the gorgeous, tree-lined lot with a fenced backyard. There's even a laundry room area and a convenient half bath off from the back entry area. Adding more elegance to the home is crown molding throughout.
Upstairs, you’ll find FIVE spacious bedrooms and two full and one half baths, giving everyone plenty of room to spread out. Beautiful wood floors flow throughout the second floor of the home, adding warmth and durability. All upstairs bathrooms have been tastefully renovated too.
The lot itself is parklike setting the stage for such a beautiful home.. The property also includes a detached 1.5-car garage, providing both parking and extra storage. And there's NO HOA.
Situated in one of Chester’s most desirable neighborhoods, this home offers the ideal balance of modern updates, classic design, and a prime location.
Contact an agent
Home facts
- Year built:1972
- Listing ID #:2523241
- Added:42 day(s) ago
- Updated:October 02, 2025 at 07:34 AM
Rooms and interior
- Bedrooms:5
- Total bathrooms:4
- Full bathrooms:2
- Half bathrooms:2
- Living area:3,264 sq. ft.
Heating and cooling
- Cooling:Central Air
- Heating:Baseboard, Electric
Structure and exterior
- Roof:Asphalt
- Year built:1972
- Building area:3,264 sq. ft.
- Lot area:0.36 Acres
Schools
- High school:Bird
- Middle school:Carver
- Elementary school:Wells
Utilities
- Water:Public
- Sewer:Public Sewer
Finances and disclosures
- Price:$429,995
- Price per sq. ft.:$131.74
- Tax amount:$3,417 (2024)
New listings near 4101 Cresthill Road
- New
 $345,000Active3 beds 2 baths1,462 sq. ft.
$345,000Active3 beds 2 baths1,462 sq. ft.14210 Barberry Court, Chester, VA 23836
MLS# 2526839Listed by: REAL BROKER LLC - New
 $324,900Active3 beds 2 baths1,482 sq. ft.
$324,900Active3 beds 2 baths1,482 sq. ft.15411 Maranatha Avenue, Chester, VA 23836
MLS# 2527723Listed by: A PLUS REALTY AND ASSOCIATES INC - New
 $369,950Active4 beds 3 baths1,880 sq. ft.
$369,950Active4 beds 3 baths1,880 sq. ft.4066 Tanner Slip Circle, Chester, VA 23831
MLS# 2527523Listed by: LONG & FOSTER REALTORS - Open Fri, 5 to 7pmNew
 $399,950Active4 beds 3 baths2,028 sq. ft.
$399,950Active4 beds 3 baths2,028 sq. ft.12400 Windsor Road, Chesterfield, VA 23831
MLS# 2525623Listed by: KELLER WILLIAMS REALTY - New
 $525,000Active3 beds 4 baths3,270 sq. ft.
$525,000Active3 beds 4 baths3,270 sq. ft.3420 Osborne Road, Chester, VA 23831
MLS# 2527417Listed by: WEICHERT BROCKWELL & ASSOCIATE - New
 $390,940Active3 beds 3 baths2,617 sq. ft.
$390,940Active3 beds 3 baths2,617 sq. ft.2821 Calgary Lane, Chester, VA 23831
MLS# 2527611Listed by: LONG & FOSTER REALTORS - New
 $440,000Active4 beds 2 baths2,036 sq. ft.
$440,000Active4 beds 2 baths2,036 sq. ft.13003 Hollis Road, Chester, VA 23831
MLS# 2527358Listed by: REDFIN CORPORATION - New
 $379,000Active2 beds 2 baths1,500 sq. ft.
$379,000Active2 beds 2 baths1,500 sq. ft.12157 Magnolia Bluff Court, Chester, VA 23831
MLS# 2527377Listed by: COVENANT GROUP REALTY - New
 $389,990Active3 beds 3 baths2,617 sq. ft.
$389,990Active3 beds 3 baths2,617 sq. ft.2840 Calgary Lane, Chester, VA 23831
MLS# 2527490Listed by: LONG & FOSTER REALTORS - New
 $360,000Active3 beds 3 baths1,728 sq. ft.
$360,000Active3 beds 3 baths1,728 sq. ft.14604 Barkwood Court, Chester, VA 23831
MLS# 2527355Listed by: THE HOGAN GROUP REAL ESTATE
