4200 Poplar Village Drive, Chester, VA 23831
Local realty services provided by:Napier Realtors ERA
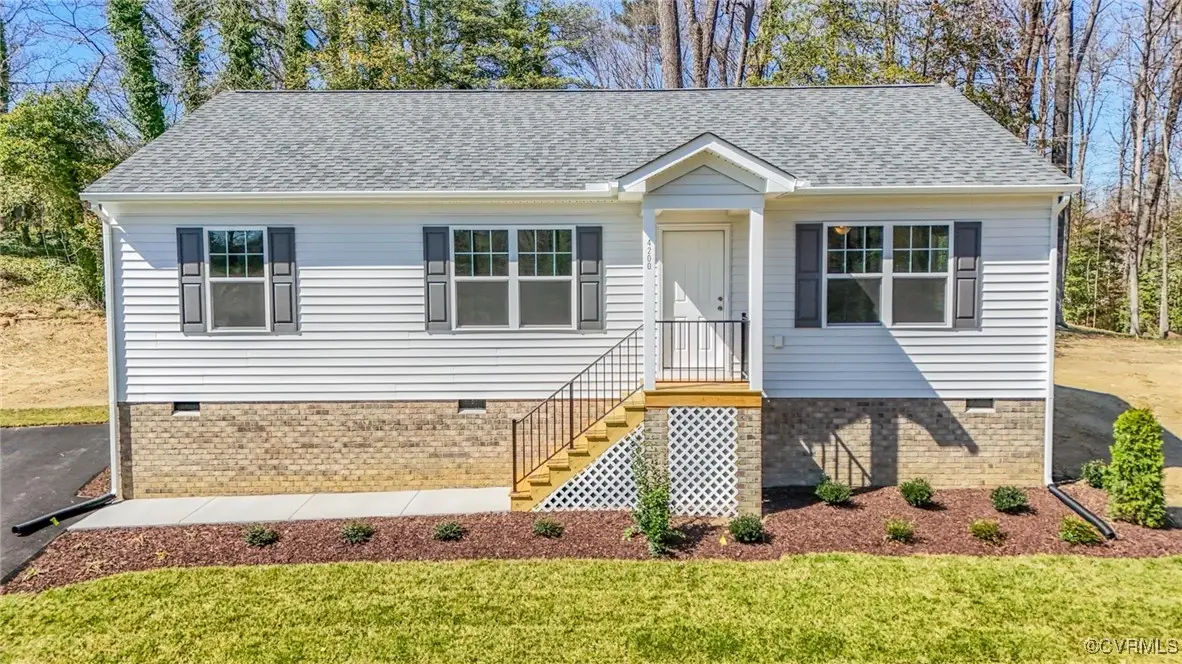


4200 Poplar Village Drive,Chester, VA 23831
$339,950
- 3 Beds
- 2 Baths
- 1,232 sq. ft.
- Single family
- Active
Listed by:jill matthews
Office:realty richmond
MLS#:2521716
Source:RV
Price summary
- Price:$339,950
- Price per sq. ft.:$275.93
About this home
PRICE IMPROVEMENT! MOVE IN READY NEW CONSTRUCTION! NO HOA! Offering $10,000 toward Closing Costs for contracts signed in August !!* The Charles is a charming RANCH style home with 3 bedrooms and 2 baths located in a private cul-de-sac with wooded views! This OPEN CONCEPT floor plan features a spacious family room with a VAULTED CEILING, a well-appointed kitchen with an adjacent laundry room, and a primary suite complete with a walk-in-closet and ensuite bath. Designed for simplicity and convenience, the Charles offers affordable comfort in a thoughtfully laid out space. Located in the desirable Poplar Village community in Chester, VA, this home puts you in the heart of convenience. With easy access to major interstates, shopping centers, dining options, and the Fall Line bike trail, everything you need is just minutes away. *Must use preferred lender and closing attorney to receive incentive, terms and conditions apply. See lender for details.* Photos are of actual home.
Contact an agent
Home facts
- Year built:2024
- Listing Id #:2521716
- Added:267 day(s) ago
- Updated:August 14, 2025 at 02:31 PM
Rooms and interior
- Bedrooms:3
- Total bathrooms:2
- Full bathrooms:2
- Living area:1,232 sq. ft.
Heating and cooling
- Cooling:Electric, Heat Pump
- Heating:Electric, Heat Pump
Structure and exterior
- Roof:Shingle
- Year built:2024
- Building area:1,232 sq. ft.
- Lot area:0.23 Acres
Schools
- High school:Bird
- Middle school:Carver
- Elementary school:Wells
Utilities
- Water:Public
- Sewer:Public Sewer
Finances and disclosures
- Price:$339,950
- Price per sq. ft.:$275.93
New listings near 4200 Poplar Village Drive
- New
 $439,900Active4 beds 3 baths2,444 sq. ft.
$439,900Active4 beds 3 baths2,444 sq. ft.613 Greyshire Drive, Chester, VA 23836
MLS# 2522559Listed by: KELLER WILLIAMS REALTY - New
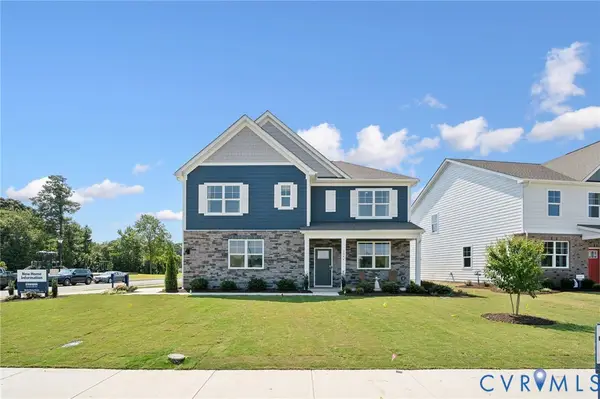 $559,990Active5 beds 3 baths2,974 sq. ft.
$559,990Active5 beds 3 baths2,974 sq. ft.9525 Fuchsia Drive, Chester, VA 23237
MLS# 2522833Listed by: D R HORTON REALTY OF VIRGINIA, - New
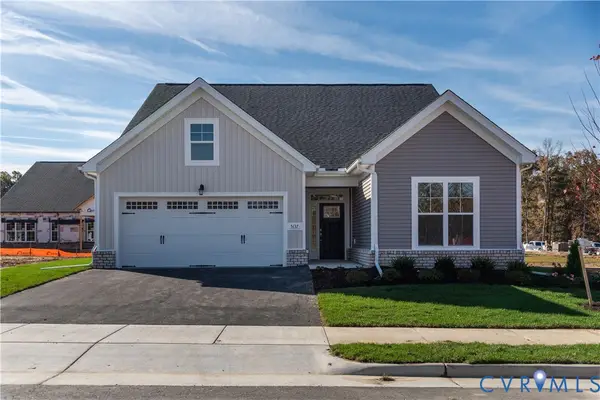 $429,434Active3 beds 2 baths1,532 sq. ft.
$429,434Active3 beds 2 baths1,532 sq. ft.5119 Vulcan Court, Chester, VA 23831
MLS# 2522647Listed by: EAGLE REALTY OF VIRGINIA - New
 $524,990Active4 beds 3 baths2,798 sq. ft.
$524,990Active4 beds 3 baths2,798 sq. ft.9517 Fuchsia Drive, Chester, VA 23237
MLS# 2522798Listed by: D R HORTON REALTY OF VIRGINIA, - New
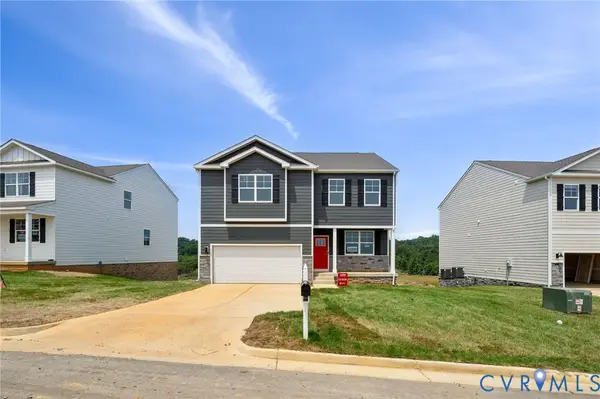 $449,990Active3 beds 3 baths2,159 sq. ft.
$449,990Active3 beds 3 baths2,159 sq. ft.9528 Fuchsia Drive, Chester, VA 23237
MLS# 2522777Listed by: D R HORTON REALTY OF VIRGINIA, - New
 $559,990Active5 beds 3 baths2,974 sq. ft.
$559,990Active5 beds 3 baths2,974 sq. ft.9513 Fuchsia Drive, Chester, VA 23237
MLS# 2522785Listed by: D R HORTON REALTY OF VIRGINIA, - New
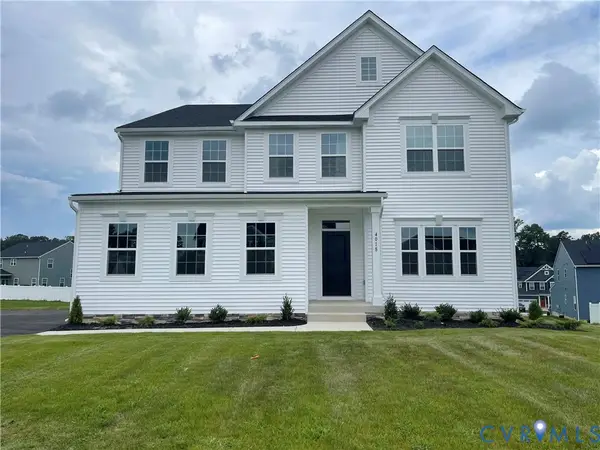 $639,990Active5 beds 4 baths4,701 sq. ft.
$639,990Active5 beds 4 baths4,701 sq. ft.4018 White Creek Court, Chester, VA 23831
MLS# 2522619Listed by: LONG & FOSTER REALTORS - New
 $409,990Active3 beds 3 baths1,657 sq. ft.
$409,990Active3 beds 3 baths1,657 sq. ft.9520 Fuchsia Drive, Chester, VA 23237
MLS# 2522755Listed by: D R HORTON REALTY OF VIRGINIA, - New
 $399,990Active3 beds 3 baths1,333 sq. ft.
$399,990Active3 beds 3 baths1,333 sq. ft.9524 Fuchsia Drive, Chester, VA 23237
MLS# 2522762Listed by: D R HORTON REALTY OF VIRGINIA, - New
 $429,990Active4 beds 2 baths1,698 sq. ft.
$429,990Active4 beds 2 baths1,698 sq. ft.9512 Fuchsia Drive, Chester, VA 23237
MLS# 2522239Listed by: D R HORTON REALTY OF VIRGINIA,

