4204 N Cresthill Court, Chester, VA 23831
Local realty services provided by:ERA Real Estate Professionals
Listed by: daniel harnsberger
Office: exp realty llc.
MLS#:2532030
Source:RV
Price summary
- Price:$450,000
- Price per sq. ft.:$121.92
About this home
Tucked away on a quiet cul-de-sac in Chester’s Hidden Valley Estates subdivision, 4204 N. Cresthill Ct. presents classic brick-colonial architecture with an impressive amount of flexible living space across 3 levels. Its location offers convenience and privacy—just 20 mins from Ft. Gregg Adams and situated on a generous half-acre lot with both front and back yard space to enjoy. Inside, the main level combines timeless character with thoughtful functionality. Original hardwood flooring carries through the living, family and dining areas, all complemented by built-in shelving and supplemental cabinetry for added storage and display. Two brick fireplaces anchor the main floor gathering spaces. The kitchen is equally compelling, offering granite countertops, custom cabinetry, island and a chef’s hood and double oven that highlight the stainless steel appliance suite. From here, walk directly out to the resurfaced and newly re-screened porch—perfect for quiet mornings or relaxed entertaining. This home sports 5 bedrooms, 2 full bathrooms and 2 half bathrooms distributed throughout nearly 3,700 sq. ft. of finished space, along with an additional 425 sq. ft. of unfinished area on the basement level. The upper level features 4 over-sized bedrooms, including a standout primary suite complete with chair rail and panel molding, dual closets and a refreshed en-suite bath with walk-in shower and new vanity. The second full bathroom—shared by the remaining 3 bedrooms—is conveniently situated between them and also features a newer vanity. The walkout basement expands the home’s versatility with a bright additional living area enhanced by recessed lighting, another bedroom, a half bathroom and a bonus room currently used as a workout space. The property also includes an attached 1-car garage, detached storage shed, water heater replaced in 2025, and back-up baseboard heat. The roof is approximately 10 years old. Check out the virtual tour; see the real thing in person and make this home yours today.
Contact an agent
Home facts
- Year built:1970
- Listing ID #:2532030
- Added:112 day(s) ago
- Updated:December 18, 2025 at 08:37 AM
Rooms and interior
- Bedrooms:5
- Total bathrooms:4
- Full bathrooms:2
- Half bathrooms:2
- Living area:3,691 sq. ft.
Heating and cooling
- Cooling:Electric
- Heating:Electric
Structure and exterior
- Roof:Composition, Shingle
- Year built:1970
- Building area:3,691 sq. ft.
- Lot area:0.53 Acres
Schools
- High school:Thomas Dale
- Middle school:Carver
- Elementary school:Wells
Utilities
- Water:Public
- Sewer:Public Sewer
Finances and disclosures
- Price:$450,000
- Price per sq. ft.:$121.92
- Tax amount:$3,610 (2025)
New listings near 4204 N Cresthill Court
- New
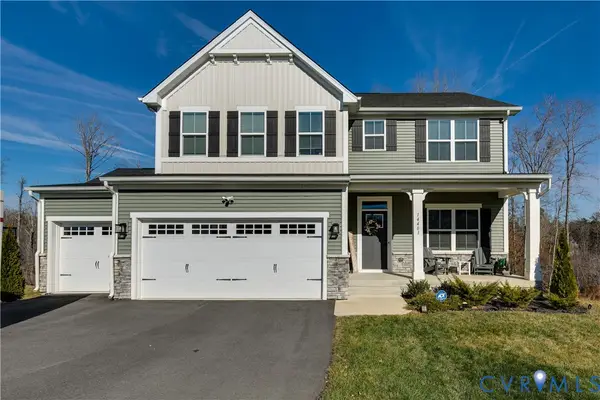 $599,999Active5 beds 4 baths3,619 sq. ft.
$599,999Active5 beds 4 baths3,619 sq. ft.14401 Botsford Avenue, Chester, VA 23831
MLS# 2532491Listed by: REAL BROKER LLC - New
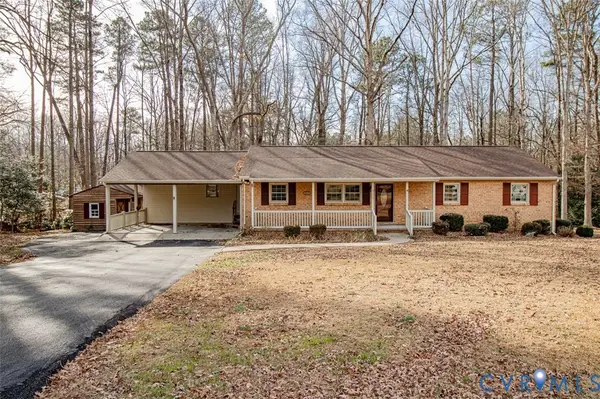 $369,500Active3 beds 2 baths1,758 sq. ft.
$369,500Active3 beds 2 baths1,758 sq. ft.4907 Empire Parkway, Chester, VA 23831
MLS# 2533246Listed by: INGRAM & ASSOCIATES-HOPEWELL - New
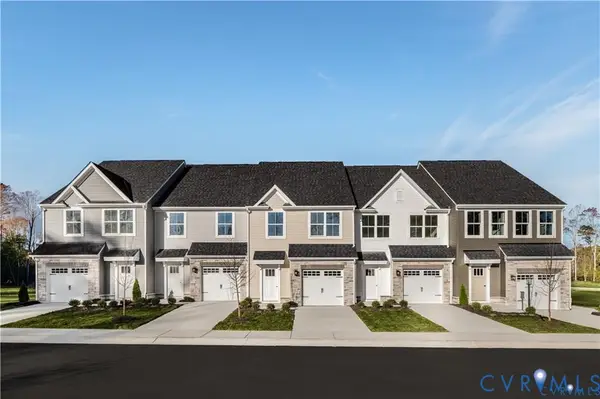 $356,580Active3 beds 3 baths1,567 sq. ft.
$356,580Active3 beds 3 baths1,567 sq. ft.10654 Rosies Run, Chester, VA 23831
MLS# 2533227Listed by: LONG & FOSTER REALTORS  $403,950Pending3 beds 2 baths1,232 sq. ft.
$403,950Pending3 beds 2 baths1,232 sq. ft.12618 Poplar Village Place, Chester, VA 23831
MLS# 2533300Listed by: REALTY RICHMOND- New
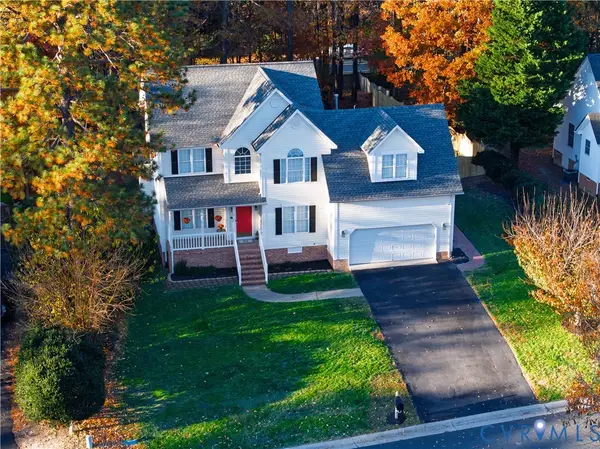 $484,500Active4 beds 3 baths2,534 sq. ft.
$484,500Active4 beds 3 baths2,534 sq. ft.5030 Lippingham Drive, Chester, VA 23831
MLS# 2532055Listed by: RE/MAX COMMONWEALTH - New
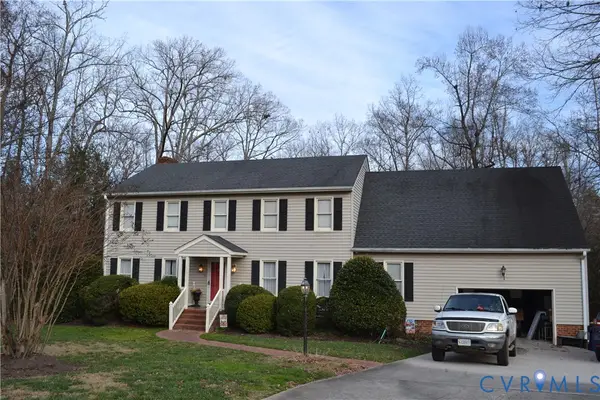 $549,950Active5 beds 5 baths3,840 sq. ft.
$549,950Active5 beds 5 baths3,840 sq. ft.5301 Krag Road, Chester, VA 23831
MLS# 2532876Listed by: BRADLEY REAL ESTATE, LLC - New
 $350,000Active3 beds 2 baths1,686 sq. ft.
$350,000Active3 beds 2 baths1,686 sq. ft.3025 Maplevale Road, Chester, VA 23831
MLS# 2532454Listed by: THE SASSO GROUP 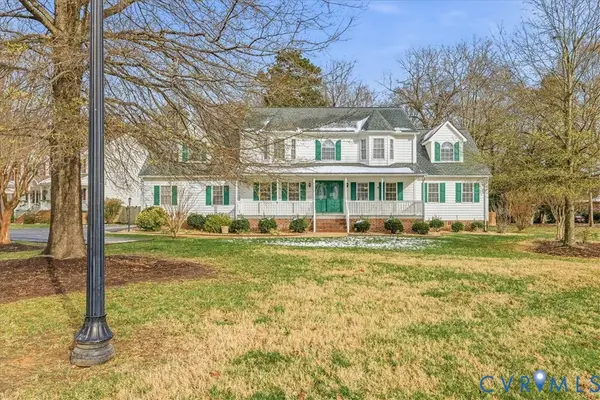 $465,000Pending5 beds 4 baths2,855 sq. ft.
$465,000Pending5 beds 4 baths2,855 sq. ft.14031 Rockhaven Drive, Chester, VA 23836
MLS# 2531638Listed by: VIRGINIA CAPITAL REALTY- New
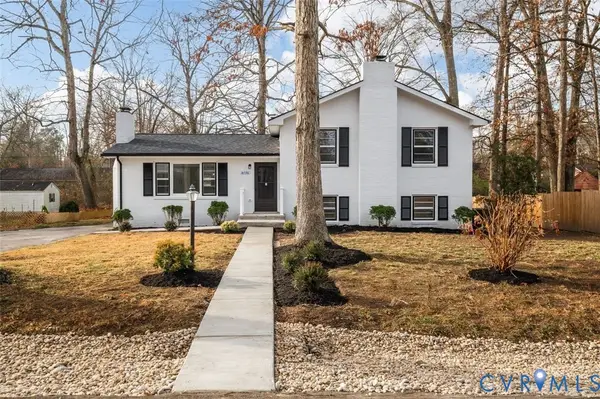 $359,900Active4 beds 2 baths1,540 sq. ft.
$359,900Active4 beds 2 baths1,540 sq. ft.14536 Sir Peyton Drive, Chester, VA 23836
MLS# 2532976Listed by: REALTY OF AMERICA LLC - New
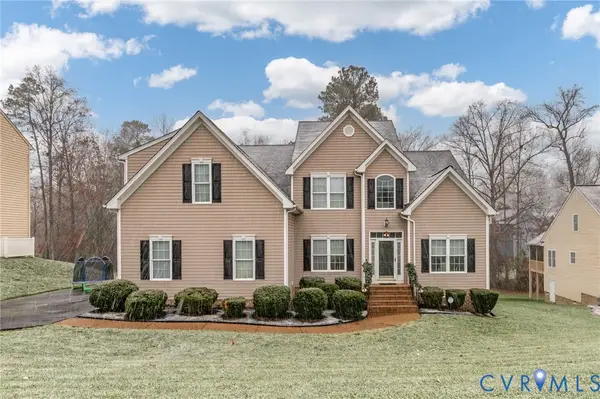 $525,000Active4 beds 3 baths3,171 sq. ft.
$525,000Active4 beds 3 baths3,171 sq. ft.4612 Tooley Drive, Chester, VA 23831
MLS# 2533021Listed by: CAPCENTER
