4312 Erlene Court, Chester, VA 23831
Local realty services provided by:Napier Realtors ERA

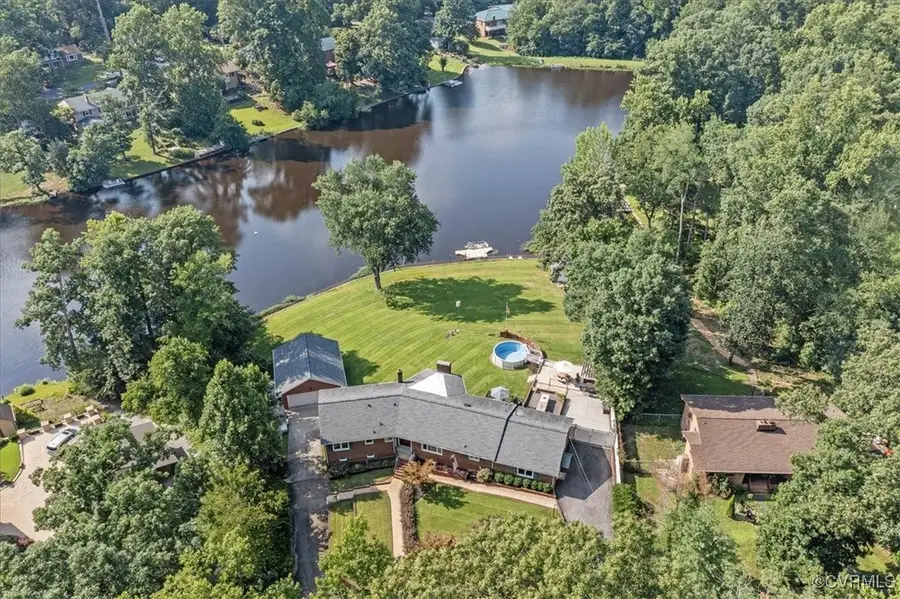
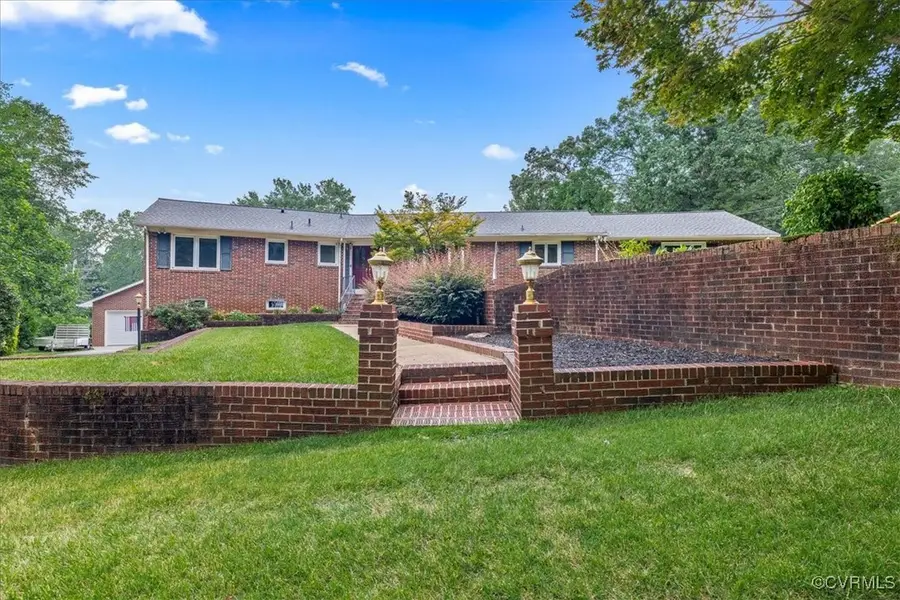
4312 Erlene Court,Chester, VA 23831
$599,999
- 5 Beds
- 4 Baths
- 4,668 sq. ft.
- Single family
- Active
Listed by:debra russell
Office:century 21 colonial realty
MLS#:2517590
Source:RV
Price summary
- Price:$599,999
- Price per sq. ft.:$128.53
- Monthly HOA dues:$12.5
About this home
Motivated Seller. This private oasis is located on a 7-acre natural spring lake offering expansive lake views from every room. Home has been well taken care of and it shows. 5 bedrooms, 3-1/2 baths, family room with gas fireplace, updated kitchen with granite countertops, soft close cabinetry, Viking gas range, microwave, double wall ovens and commercial refrigerator. Walk in pantry provides storage for all your kitchen essentials. Professional bar with granite countertops, glassware cabinetry and everything you need to host your next event. Seller moved utility room upstairs, added sink and floor to ceiling storage. Spacious 1st floor master is amazing with en-suite and 3 generous closets. Full walkout basement with 3 bedrooms, family room with fireplace, full bath, hobby room, second utility room and storage galore. Renai tankless hot water. Outside, there is a full kitchen, above ground pool, floating dock, 24' x 30' detached garage with epoxy flooring w/ mini-split for heating and cooling, stamped concrete patio, deck, meticulously landscaped yard and 12' x 12' storage shed. Two paved driveways, one on each side of this property for all your parking needs. Enjoy serenity and nature from this peaceful paradise on the lake. Seller is willing to provide allowance toward improvements.
Contact an agent
Home facts
- Year built:1965
- Listing Id #:2517590
- Added:34 day(s) ago
- Updated:August 14, 2025 at 05:56 PM
Rooms and interior
- Bedrooms:5
- Total bathrooms:4
- Full bathrooms:3
- Half bathrooms:1
- Living area:4,668 sq. ft.
Heating and cooling
- Cooling:Electric, Heat Pump
- Heating:Electric, Heat Pump, Zoned
Structure and exterior
- Roof:Shingle
- Year built:1965
- Building area:4,668 sq. ft.
Schools
- High school:Thomas Dale
- Middle school:Carver
- Elementary school:Harrowgate
Utilities
- Water:Public
- Sewer:Septic Tank
Finances and disclosures
- Price:$599,999
- Price per sq. ft.:$128.53
- Tax amount:$5,184 (2025)
New listings near 4312 Erlene Court
- New
 $439,900Active4 beds 3 baths2,444 sq. ft.
$439,900Active4 beds 3 baths2,444 sq. ft.613 Greyshire Drive, Chester, VA 23836
MLS# 2522559Listed by: KELLER WILLIAMS REALTY - New
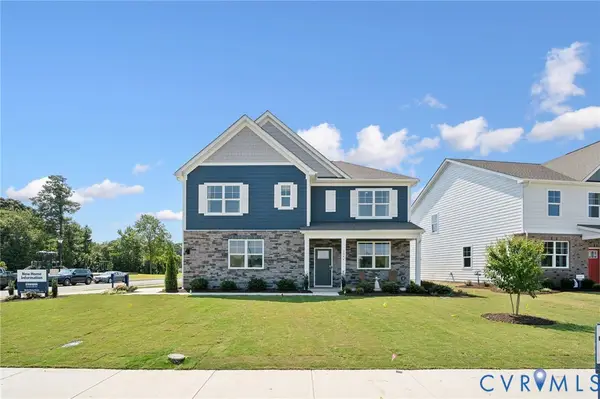 $559,990Active5 beds 3 baths2,974 sq. ft.
$559,990Active5 beds 3 baths2,974 sq. ft.9525 Fuchsia Drive, Chester, VA 23237
MLS# 2522833Listed by: D R HORTON REALTY OF VIRGINIA, - New
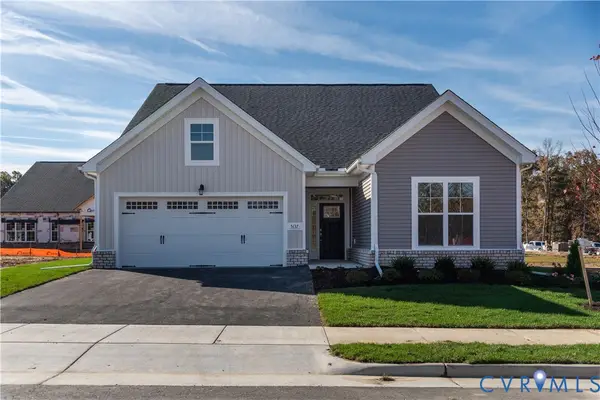 $429,434Active3 beds 2 baths1,532 sq. ft.
$429,434Active3 beds 2 baths1,532 sq. ft.5119 Vulcan Court, Chester, VA 23831
MLS# 2522647Listed by: EAGLE REALTY OF VIRGINIA - New
 $524,990Active4 beds 3 baths2,798 sq. ft.
$524,990Active4 beds 3 baths2,798 sq. ft.9517 Fuchsia Drive, Chester, VA 23237
MLS# 2522798Listed by: D R HORTON REALTY OF VIRGINIA, - New
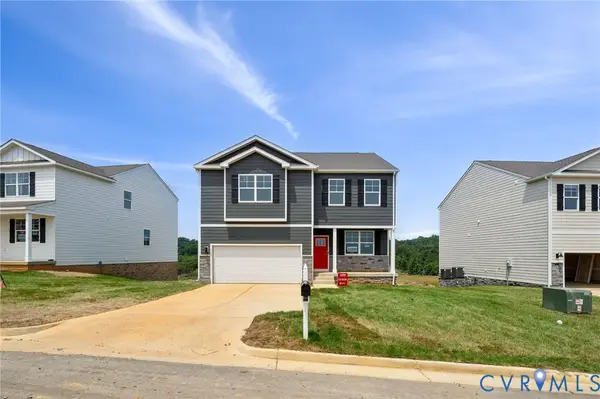 $449,990Active3 beds 3 baths2,159 sq. ft.
$449,990Active3 beds 3 baths2,159 sq. ft.9528 Fuchsia Drive, Chester, VA 23237
MLS# 2522777Listed by: D R HORTON REALTY OF VIRGINIA, - New
 $559,990Active5 beds 3 baths2,974 sq. ft.
$559,990Active5 beds 3 baths2,974 sq. ft.9513 Fuchsia Drive, Chester, VA 23237
MLS# 2522785Listed by: D R HORTON REALTY OF VIRGINIA, - New
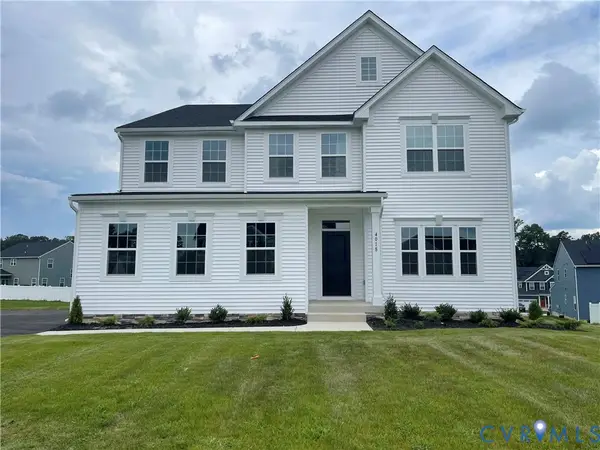 $639,990Active5 beds 4 baths4,701 sq. ft.
$639,990Active5 beds 4 baths4,701 sq. ft.4018 White Creek Court, Chester, VA 23831
MLS# 2522619Listed by: LONG & FOSTER REALTORS - New
 $409,990Active3 beds 3 baths1,657 sq. ft.
$409,990Active3 beds 3 baths1,657 sq. ft.9520 Fuchsia Drive, Chester, VA 23237
MLS# 2522755Listed by: D R HORTON REALTY OF VIRGINIA, - New
 $399,990Active3 beds 3 baths1,333 sq. ft.
$399,990Active3 beds 3 baths1,333 sq. ft.9524 Fuchsia Drive, Chester, VA 23237
MLS# 2522762Listed by: D R HORTON REALTY OF VIRGINIA, - New
 $429,990Active4 beds 2 baths1,698 sq. ft.
$429,990Active4 beds 2 baths1,698 sq. ft.9512 Fuchsia Drive, Chester, VA 23237
MLS# 2522239Listed by: D R HORTON REALTY OF VIRGINIA,

