4312 Erlene Court, Chester, VA 23831
Local realty services provided by:ERA Woody Hogg & Assoc.
4312 Erlene Court,Chester, VA 23831
$575,000
- 5 Beds
- 4 Baths
- 4,668 sq. ft.
- Single family
- Active
Listed by:james strum
Office:long & foster realtors
MLS#:2529020
Source:RV
Price summary
- Price:$575,000
- Price per sq. ft.:$123.18
About this home
Welcome to this stunning waterfront retreat in the desirable Victoria Hills neighborhood, where thoughtful design & breathtaking views come together in perfect harmony. From the moment you enter through the custom double wooden doors, you’ll be captivated by the open layout, natural light & serene lake backdrop visible from nearly every room. The main level offers a grand family room with a floor-to-ceiling stone fireplace, hardwood floors, crown molding & windows framing the lake. The beautifully updated kitchen features granite countertops, a prep island, double wall oven & a chef-inspired 4-burner Viking stove with flat top & stone tile backsplash. Just off the kitchen is a versatile bonus space perfect for casual dining or a sitting area with double doors leading to the back deck. A full wet bar with matching cabinetry, granite counters & glass racks connects to a spacious mud/laundry room with abundant storage, a utility sink & direct backyard access. The main level also includes a formal dining room, a guest bedroom & a luxurious primary suite with lake views, hardwood floors, a walk-in closet & an updated ensuite with a walk-in shower & granite vanity. The walkout basement provides flexibility—offering three additional bedrooms, a full bath with double vanity & a large recreation room featuring another stone fireplace, a bright sitting area & direct access to the patio. With its own laundry & exterior access, this level could easily function as a private guest suite. Outdoor living shines with a large deck overlooking the water, a stamped concrete patio & covered outdoor kitchen. Sitting on a beautiful .80-acre waterfront lot, this property also includes a dock, above-ground pool, storage shed & a detached garage with epoxy floors & a mini-split for comfort, along with property lighting. Additional highlights include dual-zone HVAC, with back up propane heat & a tankless water heater. This one-of-a-kind home delivers space, style & unbeatable waterfront living—your personal escape right in Chester.
Contact an agent
Home facts
- Year built:1965
- Listing ID #:2529020
- Added:2 day(s) ago
- Updated:October 18, 2025 at 10:57 PM
Rooms and interior
- Bedrooms:5
- Total bathrooms:4
- Full bathrooms:3
- Half bathrooms:1
- Living area:4,668 sq. ft.
Heating and cooling
- Cooling:Electric, Zoned
- Heating:Electric, Heat Pump, Propane, Zoned
Structure and exterior
- Roof:Composition, Shingle
- Year built:1965
- Building area:4,668 sq. ft.
- Lot area:0.81 Acres
Schools
- High school:Bird
- Middle school:Carver
- Elementary school:Wells
Utilities
- Water:Public
- Sewer:Septic Tank
Finances and disclosures
- Price:$575,000
- Price per sq. ft.:$123.18
- Tax amount:$5,184 (2025)
New listings near 4312 Erlene Court
- New
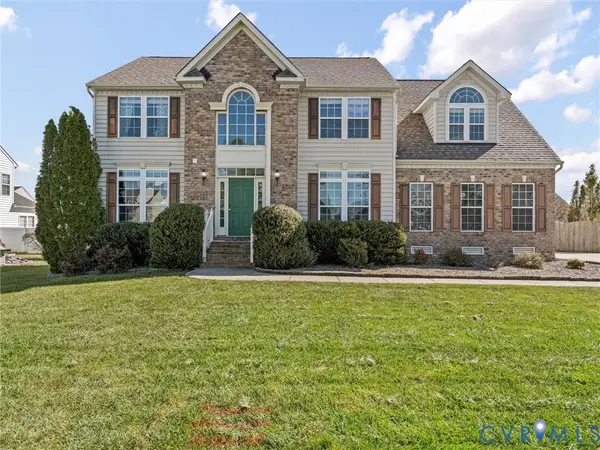 $459,900Active4 beds 3 baths2,648 sq. ft.
$459,900Active4 beds 3 baths2,648 sq. ft.13725 Litwack Cove Drive, Chester, VA 23836
MLS# 2529299Listed by: REAL BROKER LLC - New
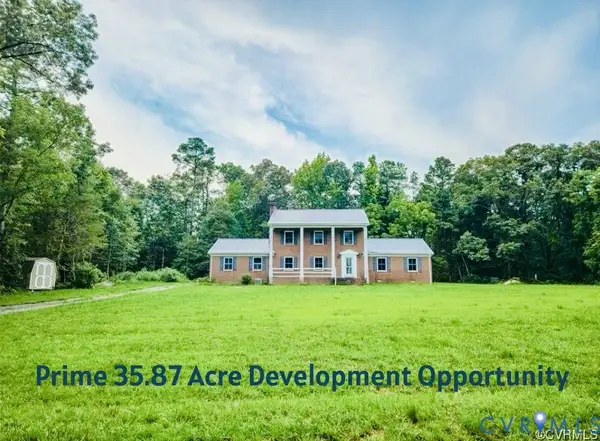 $1,499,000Active3 beds 4 baths2,376 sq. ft.
$1,499,000Active3 beds 4 baths2,376 sq. ft.13225 Old Happy Hill Road, Chester, VA 23831
MLS# 2529022Listed by: FATHOM REALTY VIRGINIA - New
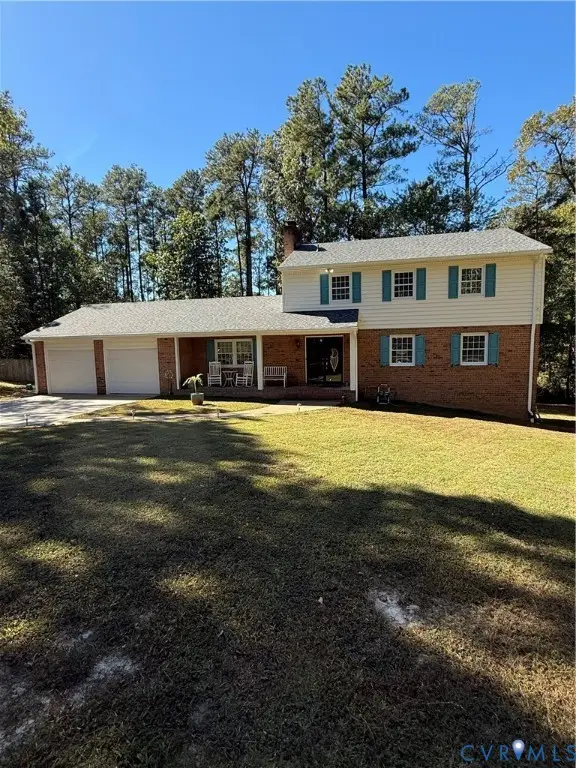 $534,999Active4 beds 3 baths3,446 sq. ft.
$534,999Active4 beds 3 baths3,446 sq. ft.5501 Buxton Court, Chester, VA 23831
MLS# 2529248Listed by: JAMES RIVER REALTY GROUP LLC - Open Sun, 1 to 3pmNew
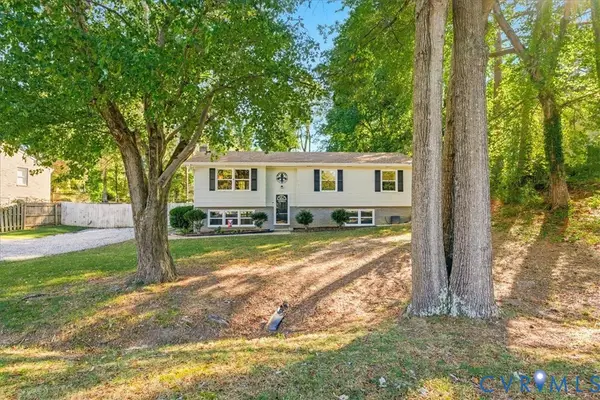 $364,900Active4 beds 2 baths2,179 sq. ft.
$364,900Active4 beds 2 baths2,179 sq. ft.4313 Milsmith Road, Chester, VA 23831
MLS# 2529195Listed by: CENTURY 21 COLONIAL REALTY - New
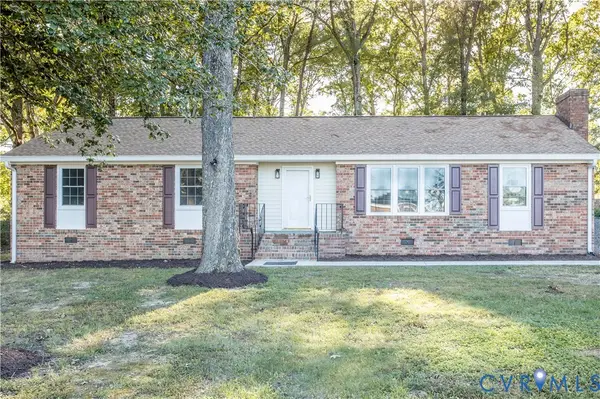 $359,000Active3 beds 2 baths1,612 sq. ft.
$359,000Active3 beds 2 baths1,612 sq. ft.14510 Rivermont Road, Chester, VA 23836
MLS# 2529220Listed by: HARRIS & ASSOC, INC - New
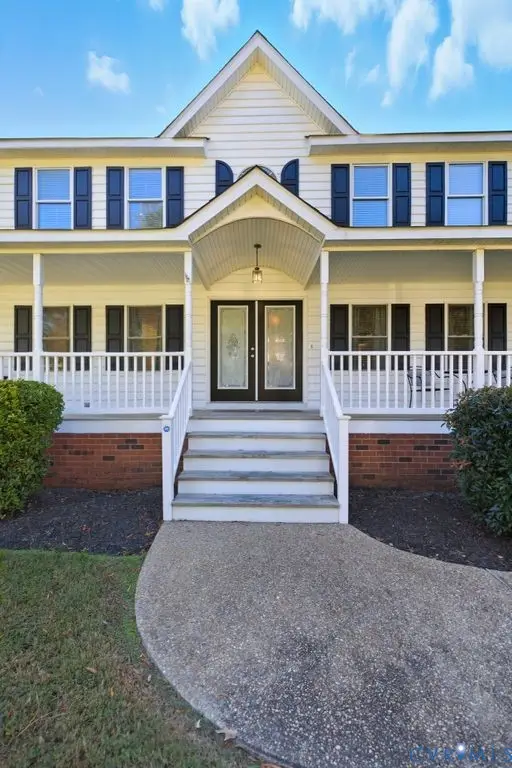 Listed by ERA$452,000Active4 beds 3 baths2,199 sq. ft.
Listed by ERA$452,000Active4 beds 3 baths2,199 sq. ft.1101 Rockbasket Lane, Chester, VA 23836
MLS# 2529170Listed by: NAPIER REALTORS ERA - New
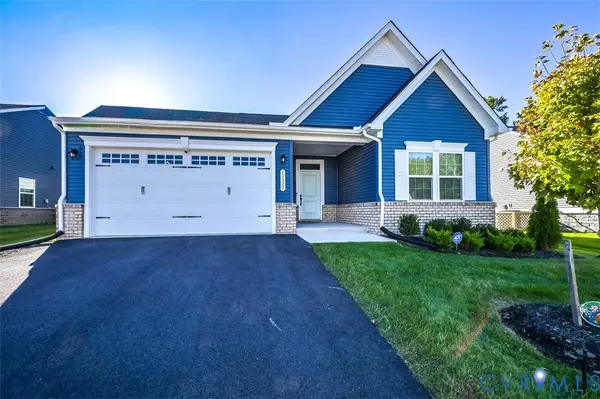 $425,000Active3 beds 2 baths1,595 sq. ft.
$425,000Active3 beds 2 baths1,595 sq. ft.11325 Vulcan Lane, Chester, VA 23831
MLS# 2527046Listed by: LONG & FOSTER REALTORS - New
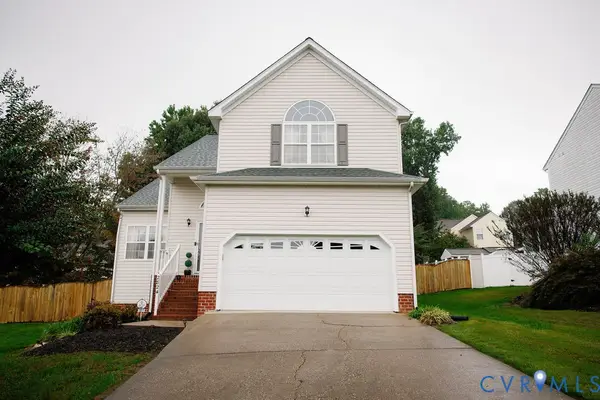 $389,990Active4 beds 3 baths2,210 sq. ft.
$389,990Active4 beds 3 baths2,210 sq. ft.2824 Feddo Court, Chester, VA 23831
MLS# 2528788Listed by: EXIT CAPITAL REALTY - Open Sat, 2 to 4pmNew
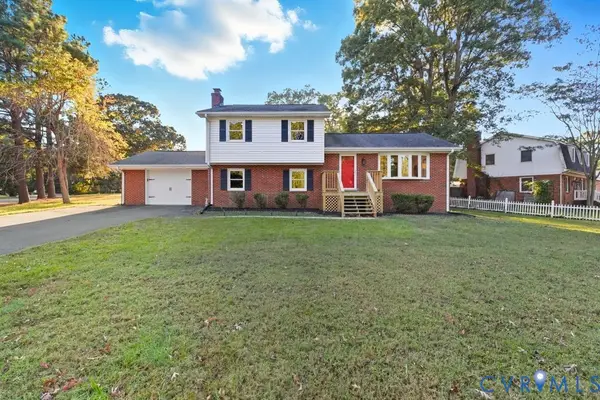 $409,999Active4 beds 2 baths1,924 sq. ft.
$409,999Active4 beds 2 baths1,924 sq. ft.4401 Greenbriar Drive, Chester, VA 23831
MLS# 2528810Listed by: LIZ MOORE & ASSOCIATES
