4329 Stebbins Street, Chester, VA 23831
Local realty services provided by:ERA Real Estate Professionals
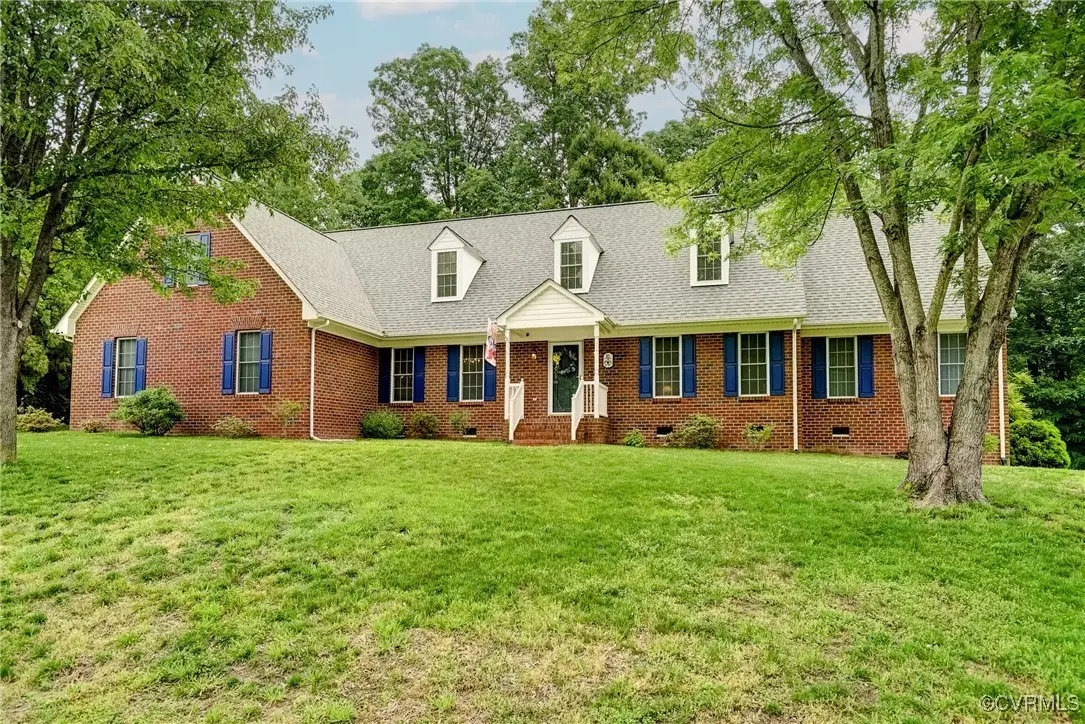
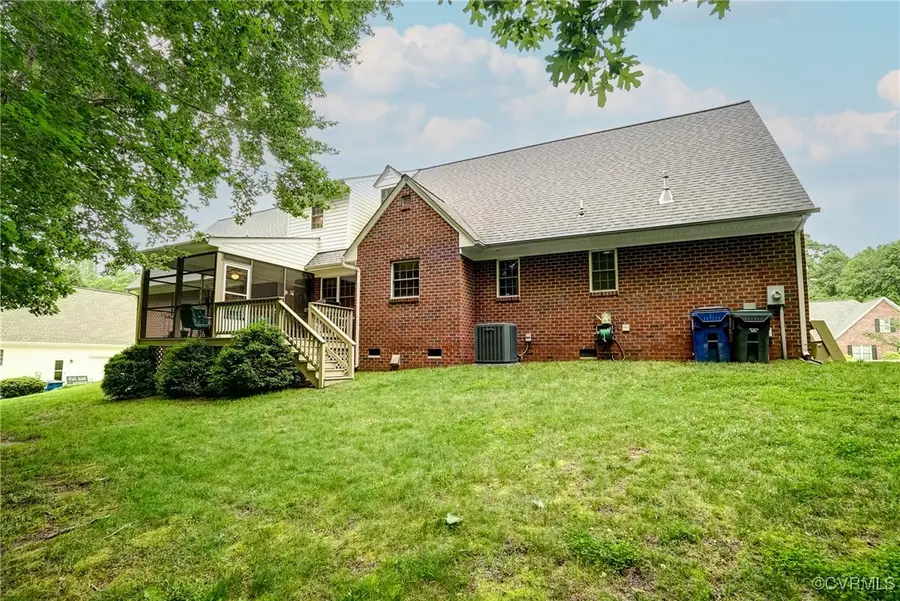

4329 Stebbins Street,Chester, VA 23831
$549,950
- 3 Beds
- 3 Baths
- 3,338 sq. ft.
- Single family
- Pending
Listed by:chuck jenkins
Office:long & foster realtors
MLS#:2520238
Source:RV
Price summary
- Price:$549,950
- Price per sq. ft.:$164.75
About this home
**1st Floor Primary Suite** Be the very first to see this clean as a whistle, one-owner fully custom Cape Cod very conveniently located near the town of Chester. Upon entry, take notice of both formal dining and living rooms, expansive family room w/gas fireplace, a chef's dream kitchen w/loads of custom cabinets and solid surface countertops. All of the common areas have the most beautiful hardwood floors. The 1st floor Primary Suite offers crown molding, a newly remodeled 5 fixture bathroom and generously sized walk-in closet. The 2nd level offers two large guest rooms, an amazing loft area/game room and two large walk-in attic areas. The exterior of this amazing home offers a concrete paved driveway, a THREE CAR attached garage, screened porch, a rear deck for grilling and a park like manicured yard.
Contact an agent
Home facts
- Year built:2003
- Listing Id #:2520238
- Added:91 day(s) ago
- Updated:August 14, 2025 at 07:33 AM
Rooms and interior
- Bedrooms:3
- Total bathrooms:3
- Full bathrooms:3
- Living area:3,338 sq. ft.
Heating and cooling
- Cooling:Heat Pump, Zoned
- Heating:Multi Fuel, Zoned
Structure and exterior
- Roof:Composition
- Year built:2003
- Building area:3,338 sq. ft.
- Lot area:0.43 Acres
Schools
- High school:Thomas Dale
- Middle school:Elizabeth Davis
- Elementary school:Curtis
Utilities
- Water:Public
- Sewer:Public Sewer
Finances and disclosures
- Price:$549,950
- Price per sq. ft.:$164.75
- Tax amount:$4,486 (2024)
New listings near 4329 Stebbins Street
- New
 $439,900Active4 beds 3 baths2,444 sq. ft.
$439,900Active4 beds 3 baths2,444 sq. ft.613 Greyshire Drive, Chester, VA 23836
MLS# 2522559Listed by: KELLER WILLIAMS REALTY - New
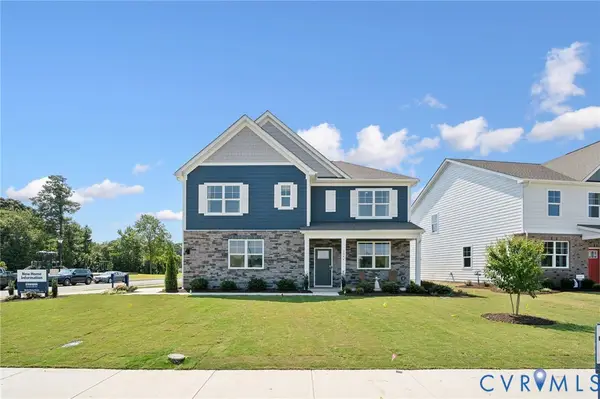 $559,990Active5 beds 3 baths2,974 sq. ft.
$559,990Active5 beds 3 baths2,974 sq. ft.9525 Fuchsia Drive, Chester, VA 23237
MLS# 2522833Listed by: D R HORTON REALTY OF VIRGINIA, - New
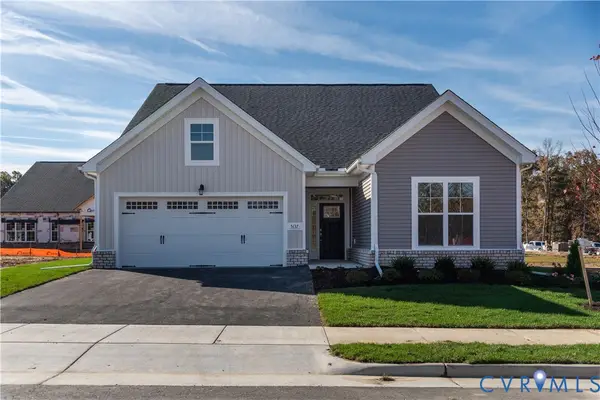 $429,434Active3 beds 2 baths1,532 sq. ft.
$429,434Active3 beds 2 baths1,532 sq. ft.5119 Vulcan Court, Chester, VA 23831
MLS# 2522647Listed by: EAGLE REALTY OF VIRGINIA - New
 $524,990Active4 beds 3 baths2,798 sq. ft.
$524,990Active4 beds 3 baths2,798 sq. ft.9517 Fuchsia Drive, Chester, VA 23237
MLS# 2522798Listed by: D R HORTON REALTY OF VIRGINIA, - New
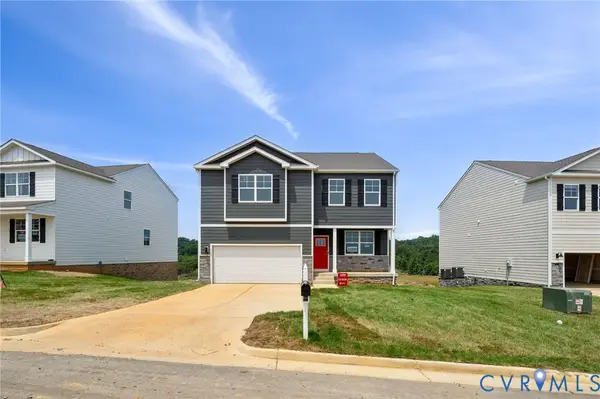 $449,990Active3 beds 3 baths2,159 sq. ft.
$449,990Active3 beds 3 baths2,159 sq. ft.9528 Fuchsia Drive, Chester, VA 23237
MLS# 2522777Listed by: D R HORTON REALTY OF VIRGINIA, - New
 $559,990Active5 beds 3 baths2,974 sq. ft.
$559,990Active5 beds 3 baths2,974 sq. ft.9513 Fuchsia Drive, Chester, VA 23237
MLS# 2522785Listed by: D R HORTON REALTY OF VIRGINIA, - New
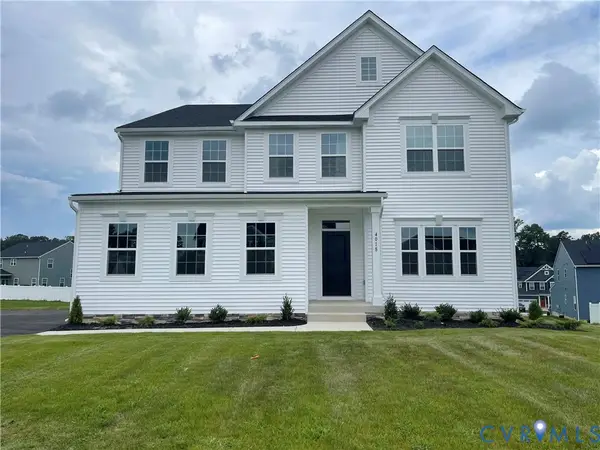 $639,990Active5 beds 4 baths4,701 sq. ft.
$639,990Active5 beds 4 baths4,701 sq. ft.4018 White Creek Court, Chester, VA 23831
MLS# 2522619Listed by: LONG & FOSTER REALTORS - New
 $409,990Active3 beds 3 baths1,657 sq. ft.
$409,990Active3 beds 3 baths1,657 sq. ft.9520 Fuchsia Drive, Chester, VA 23237
MLS# 2522755Listed by: D R HORTON REALTY OF VIRGINIA, - New
 $399,990Active3 beds 3 baths1,333 sq. ft.
$399,990Active3 beds 3 baths1,333 sq. ft.9524 Fuchsia Drive, Chester, VA 23237
MLS# 2522762Listed by: D R HORTON REALTY OF VIRGINIA, - New
 $429,990Active4 beds 2 baths1,698 sq. ft.
$429,990Active4 beds 2 baths1,698 sq. ft.9512 Fuchsia Drive, Chester, VA 23237
MLS# 2522239Listed by: D R HORTON REALTY OF VIRGINIA,

