500 Spring Valley Road, Chester, VA 23834
Local realty services provided by:Napier Realtors ERA
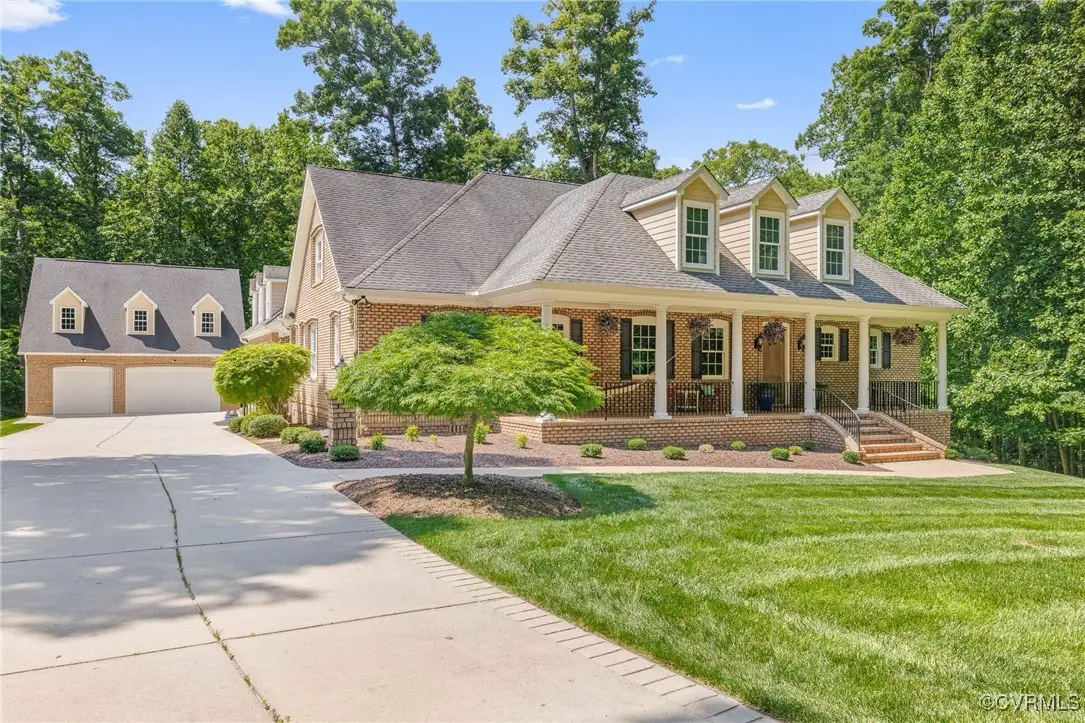
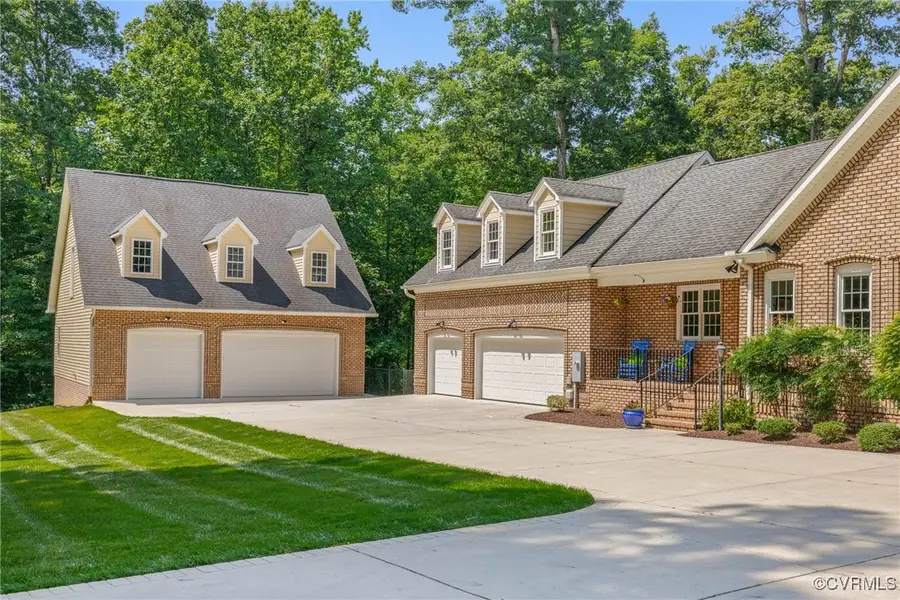

Listed by:jane chambers
Office:virginia capital realty
MLS#:2515642
Source:RV
Price summary
- Price:$950,000
- Price per sq. ft.:$200.85
- Monthly HOA dues:$2.92
About this home
Nestled on 13.4 acres in Enon, driving in you will recognize the peaceful beauty surrounding this absolutely STUNNING, all brick 2-story custom built home when it comes into view. Showcasing a front porch with the best days spent in the hammock, a side entry porch, 3 car attached (w/beautiful herringbone accent brick) & 3 car detached garages! Step inside through the side entry to be welcomed w/stone fireplace that enhances both the kitchen and sitting area. Beautifully painted sunny coffered ceiling adds character & charm into this space bringing out the golds in the stone fp! Breakfast room has been the setting for countless quiet mornings, memorable meals, & heartfelt conversations. The kitchen itself offers generous cabinet space, large island perfect for everything from everyday cooking to entertaining w/large pantry. 2 story family room features a lovely stone fireplace, opens easily to the outdoor living area, complete with a gas fire pit ideal for gathering under the stars. Patio is plumbed for gas line for a grill. Retractable clothes line allowing clothes to dry naturally w/smell of summer. Spacious dining room is adorned w/picture frame molding, adding a touch of timeless style. Primary suite is retreat like, spacious, featuring 2 wic, walk-in shower, garden tub, unlimited vanity space including double sinks & make up vanity. 1st floor office/laundry room has built-in storage along w/built-in desk. Upstairs, are 3 well-sized bedrooms & two full bathrooms. 2 bedrooms share a Jack & Jill bathroom while other bedroom has its own private bathroom. Unfinished space above side-entry stairwell provides opportunities for add’l customization & is already plumbed/sheetrock already in the space. Detached 3-car garage has unfinished space above w/endless possibilities from dreaming of a studio, workshop, or guest suite. Whether you're enjoying coffee by the kitchen fp or spending time outdoors, this property is a rare blend of natural beauty & custom comfort that will truly give vibes there is no place like home!
Contact an agent
Home facts
- Year built:2008
- Listing Id #:2515642
- Added:50 day(s) ago
- Updated:August 14, 2025 at 07:33 AM
Rooms and interior
- Bedrooms:4
- Total bathrooms:4
- Full bathrooms:3
- Half bathrooms:1
- Living area:4,730 sq. ft.
Heating and cooling
- Cooling:Central Air, Zoned
- Heating:Electric, Forced Air, Heat Pump, Propane
Structure and exterior
- Roof:Shingle
- Year built:2008
- Building area:4,730 sq. ft.
- Lot area:13.49 Acres
Schools
- High school:Thomas Dale
- Middle school:Elizabeth Davis
- Elementary school:Elizabeth Scott
Utilities
- Water:Public
- Sewer:Septic Tank
Finances and disclosures
- Price:$950,000
- Price per sq. ft.:$200.85
- Tax amount:$7,279 (2025)
New listings near 500 Spring Valley Road
- New
 $439,900Active4 beds 3 baths2,444 sq. ft.
$439,900Active4 beds 3 baths2,444 sq. ft.613 Greyshire Drive, Chester, VA 23836
MLS# 2522559Listed by: KELLER WILLIAMS REALTY - New
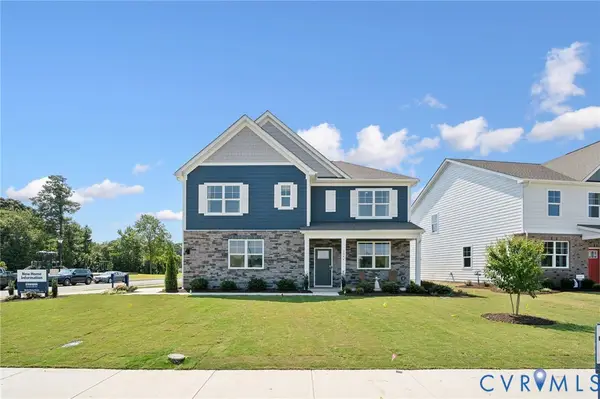 $559,990Active5 beds 3 baths2,974 sq. ft.
$559,990Active5 beds 3 baths2,974 sq. ft.9525 Fuchsia Drive, Chester, VA 23237
MLS# 2522833Listed by: D R HORTON REALTY OF VIRGINIA, - New
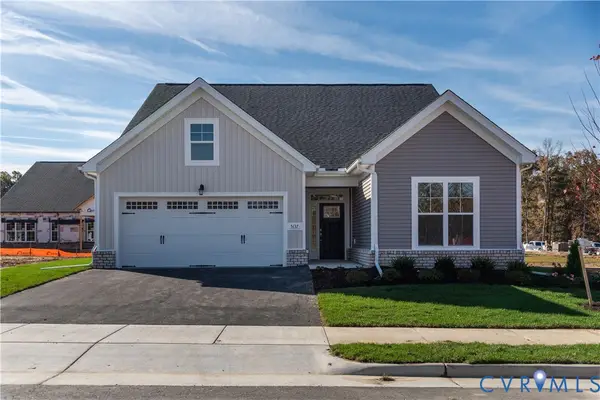 $429,434Active3 beds 2 baths1,532 sq. ft.
$429,434Active3 beds 2 baths1,532 sq. ft.5119 Vulcan Court, Chester, VA 23831
MLS# 2522647Listed by: EAGLE REALTY OF VIRGINIA - New
 $524,990Active4 beds 3 baths2,798 sq. ft.
$524,990Active4 beds 3 baths2,798 sq. ft.9517 Fuchsia Drive, Chester, VA 23237
MLS# 2522798Listed by: D R HORTON REALTY OF VIRGINIA, - New
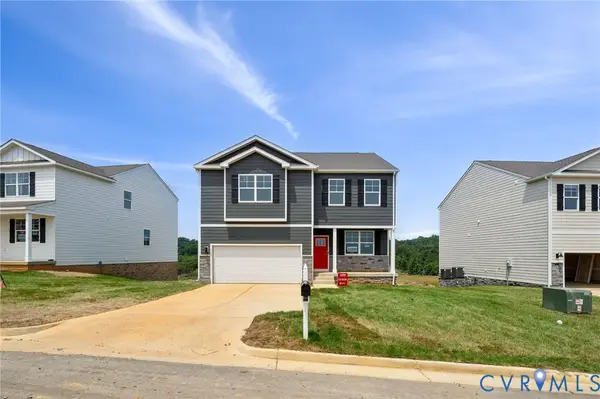 $449,990Active3 beds 3 baths2,159 sq. ft.
$449,990Active3 beds 3 baths2,159 sq. ft.9528 Fuchsia Drive, Chester, VA 23237
MLS# 2522777Listed by: D R HORTON REALTY OF VIRGINIA, - New
 $559,990Active5 beds 3 baths2,974 sq. ft.
$559,990Active5 beds 3 baths2,974 sq. ft.9513 Fuchsia Drive, Chester, VA 23237
MLS# 2522785Listed by: D R HORTON REALTY OF VIRGINIA, - New
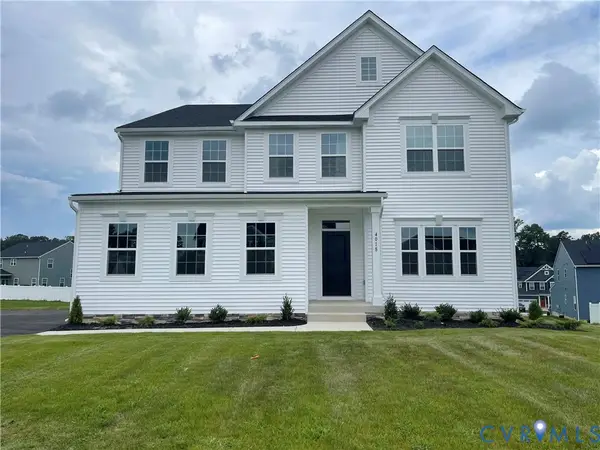 $639,990Active5 beds 4 baths4,701 sq. ft.
$639,990Active5 beds 4 baths4,701 sq. ft.4018 White Creek Court, Chester, VA 23831
MLS# 2522619Listed by: LONG & FOSTER REALTORS - New
 $409,990Active3 beds 3 baths1,657 sq. ft.
$409,990Active3 beds 3 baths1,657 sq. ft.9520 Fuchsia Drive, Chester, VA 23237
MLS# 2522755Listed by: D R HORTON REALTY OF VIRGINIA, - New
 $399,990Active3 beds 3 baths1,333 sq. ft.
$399,990Active3 beds 3 baths1,333 sq. ft.9524 Fuchsia Drive, Chester, VA 23237
MLS# 2522762Listed by: D R HORTON REALTY OF VIRGINIA, - New
 $429,990Active4 beds 2 baths1,698 sq. ft.
$429,990Active4 beds 2 baths1,698 sq. ft.9512 Fuchsia Drive, Chester, VA 23237
MLS# 2522239Listed by: D R HORTON REALTY OF VIRGINIA,

