5817 Buxton Drive, Chester, VA 23831
Local realty services provided by:Napier Realtors ERA
5817 Buxton Drive,Chester, VA 23831
$469,000
- 4 Beds
- 2 Baths
- 2,942 sq. ft.
- Single family
- Active
Listed by: courtney moore
Office: real broker llc.
MLS#:2527593
Source:RV
Price summary
- Price:$469,000
- Price per sq. ft.:$159.42
About this home
PERFECT FOR ENTERTAINING! Be Sure to check out this Lovely Dutch Colonial home in the highly sought-after Buxton community—just minutes from shopping, dining, medical facilities, and easy interstate access. This 4-bedroom, 2-bath home is nestled on a private lot and features a sparkling inground pool with a brand-new liner, perfect for summer fun and entertaining.
The home boasts a spacious front yard with ample parking, a long paved driveway, and a rear-entry one-car garage. The fully fenced backyard includes a large privacy fence and expansive pool deck. Major updates include a new septic tank, offering peace of mind for years to come. Inside, you're welcomed by a charming foyer with hardwood floors and elegant trim. The formal dining room features wood flooring, natural light, and a stylish barn slider door. The oversized family room has plush carpet, a large picture window, and flows seamlessly into the eat-in kitchen. The kitchen is a true heart of the home, complete with a charming brick wood-burning fireplace, tile floors, abundant cabinetry, stainless steel appliances, breakfast bar, tiled backsplash, built-in desk area, and beautiful views of the backyard and pool.
The first-floor primary suite offers hardwood floors, built-in desk, great light, and a lovely ensuite bath. Upstairs, you'll find three generous sized bedrooms, all with easy access to a large hall bath. One of the bedrooms connects to a huge walk-in attic—ideal for storage or future expansion. The full basement features a large rec room with a brick fireplace, laundry area, and access to an unfinished space perfect for a workshop or additional storage, leading directly to the garage. This home offers the perfect blend of comfort, space, and functionality—ideal for hosting pool parties, summer BBQs, or simply relaxing with a good book. A must-see!
Contact an agent
Home facts
- Year built:1980
- Listing ID #:2527593
- Added:62 day(s) ago
- Updated:December 17, 2025 at 06:56 PM
Rooms and interior
- Bedrooms:4
- Total bathrooms:2
- Full bathrooms:2
- Living area:2,942 sq. ft.
Heating and cooling
- Cooling:Central Air, Electric
- Heating:Electric, Heat Pump
Structure and exterior
- Roof:Composition, Shingle
- Year built:1980
- Building area:2,942 sq. ft.
- Lot area:0.41 Acres
Schools
- High school:Bird
- Middle school:Carver
- Elementary school:Ecoff
Utilities
- Water:Public
- Sewer:Septic Tank
Finances and disclosures
- Price:$469,000
- Price per sq. ft.:$159.42
- Tax amount:$3,492 (2025)
New listings near 5817 Buxton Drive
 $403,950Pending3 beds 2 baths1,232 sq. ft.
$403,950Pending3 beds 2 baths1,232 sq. ft.12618 Poplar Village Place, Chester, VA 23831
MLS# 2533300Listed by: REALTY RICHMOND- New
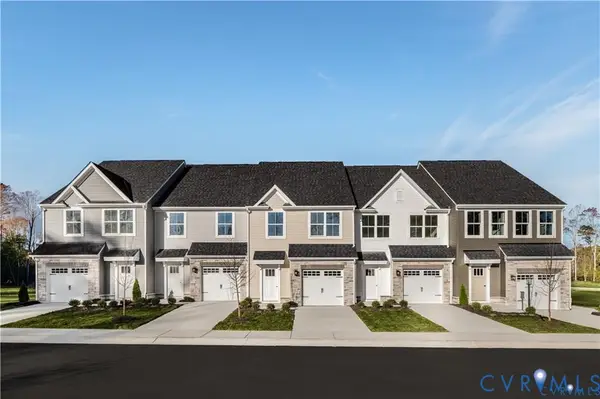 $356,580Active3 beds 3 baths1,567 sq. ft.
$356,580Active3 beds 3 baths1,567 sq. ft.10655 Rosies Run, Chester, VA 23831
MLS# 2533227Listed by: LONG & FOSTER REALTORS - New
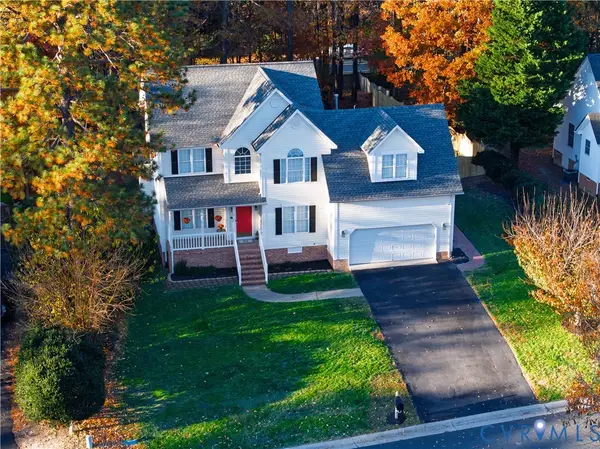 $484,500Active4 beds 3 baths2,534 sq. ft.
$484,500Active4 beds 3 baths2,534 sq. ft.5030 Lippingham Drive, Chester, VA 23831
MLS# 2532055Listed by: RE/MAX COMMONWEALTH - New
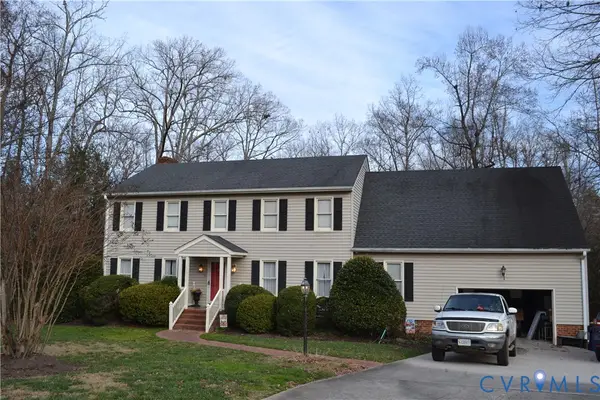 $549,950Active5 beds 5 baths3,840 sq. ft.
$549,950Active5 beds 5 baths3,840 sq. ft.5301 Krag Road, Chester, VA 23831
MLS# 2532876Listed by: BRADLEY REAL ESTATE, LLC - New
 $350,000Active3 beds 2 baths1,686 sq. ft.
$350,000Active3 beds 2 baths1,686 sq. ft.3025 Maplevale Road, Chester, VA 23831
MLS# 2532454Listed by: THE SASSO GROUP 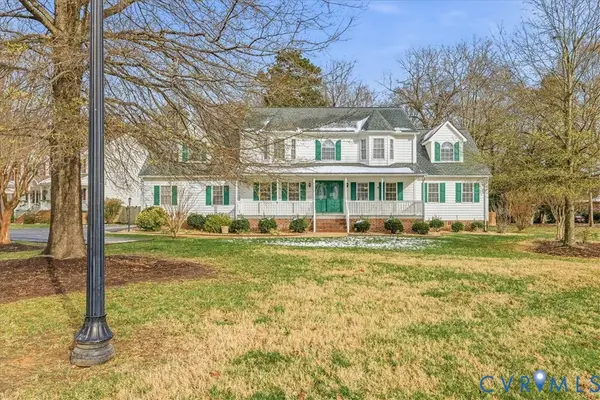 $465,000Pending5 beds 4 baths2,855 sq. ft.
$465,000Pending5 beds 4 baths2,855 sq. ft.14031 Rockhaven Drive, Chester, VA 23836
MLS# 2531638Listed by: VIRGINIA CAPITAL REALTY- New
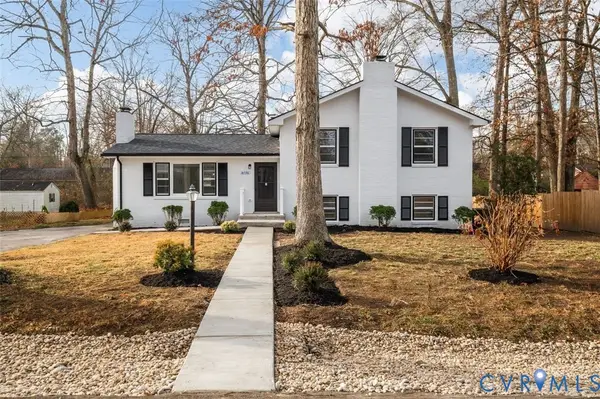 $359,900Active4 beds 2 baths1,540 sq. ft.
$359,900Active4 beds 2 baths1,540 sq. ft.14536 Sir Peyton Drive, Chester, VA 23836
MLS# 2532976Listed by: REALTY OF AMERICA LLC - New
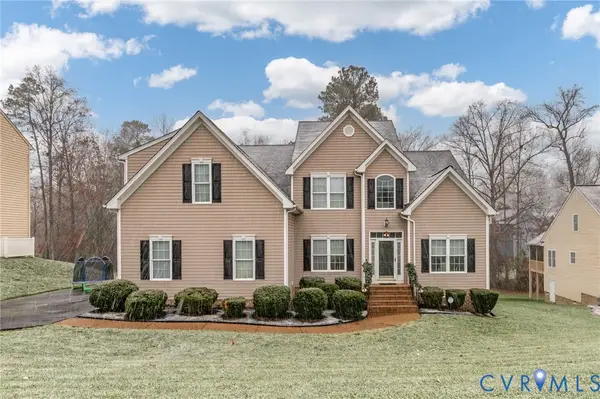 $525,000Active4 beds 3 baths3,171 sq. ft.
$525,000Active4 beds 3 baths3,171 sq. ft.4612 Tooley Drive, Chester, VA 23831
MLS# 2533021Listed by: CAPCENTER - New
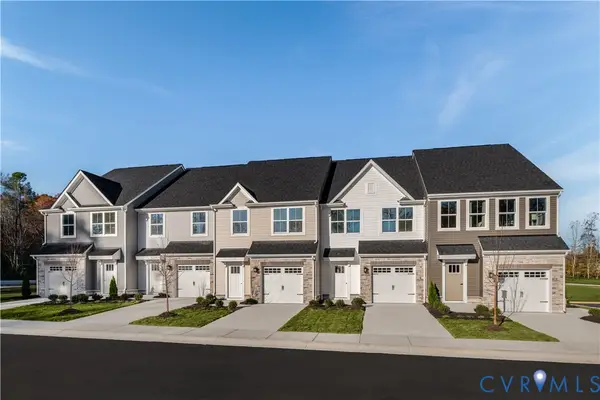 $366,990Active3 beds 3 baths1,567 sq. ft.
$366,990Active3 beds 3 baths1,567 sq. ft.10631 Rosies Run, Chester, VA 23831
MLS# 2532983Listed by: LONG & FOSTER REALTORS - New
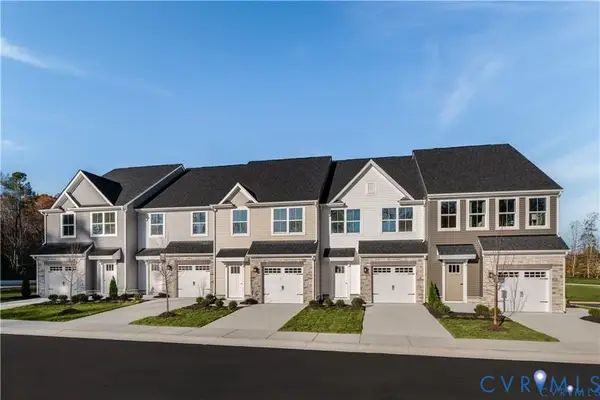 $346,990Active3 beds 3 baths1,567 sq. ft.
$346,990Active3 beds 3 baths1,567 sq. ft.10613 Rosies Run, Chester, VA 23831
MLS# 2532984Listed by: LONG & FOSTER REALTORS
