600 Rothschild Drive, Chester, VA 23836
Local realty services provided by:ERA Woody Hogg & Assoc.

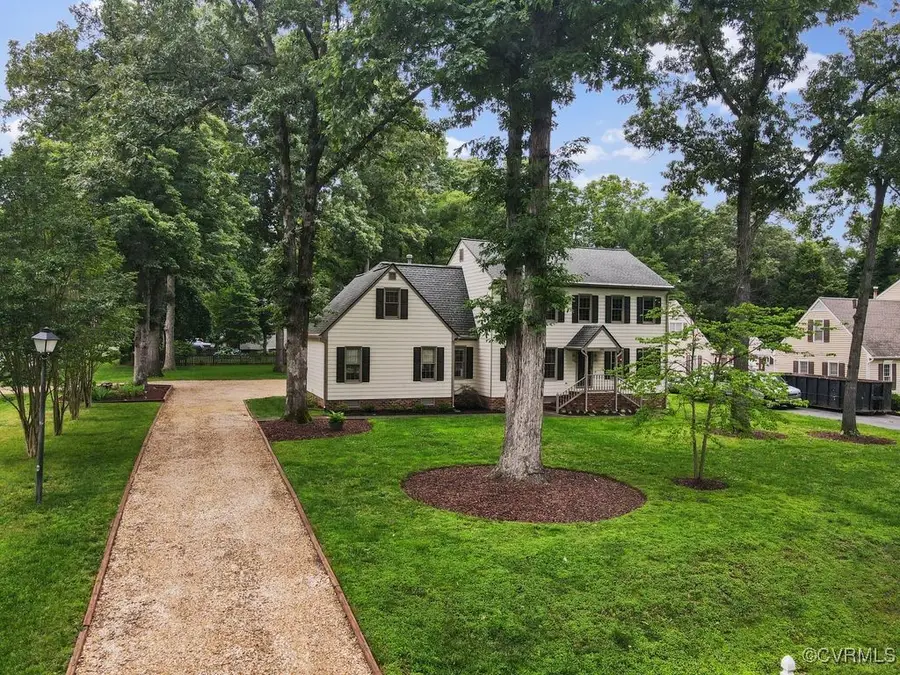
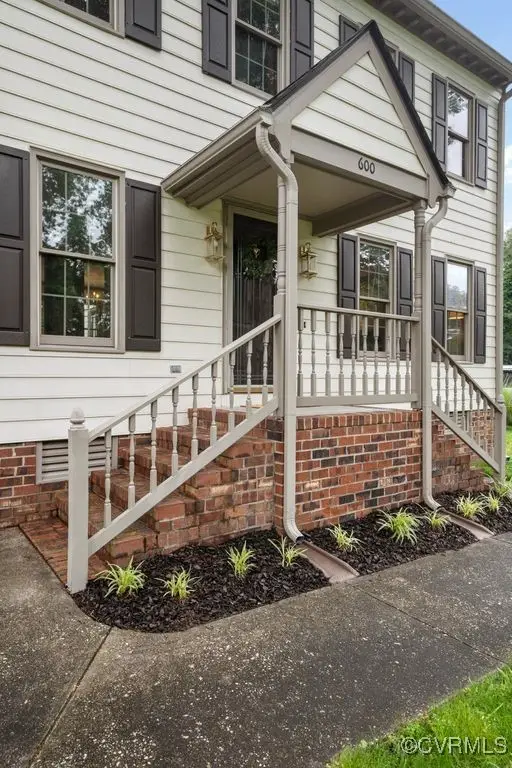
600 Rothschild Drive,Chester, VA 23836
$450,000
- 4 Beds
- 3 Baths
- 2,508 sq. ft.
- Single family
- Active
Listed by:kris mcdonough
Office:compass
MLS#:2520530
Source:RV
Price summary
- Price:$450,000
- Price per sq. ft.:$179.43
- Monthly HOA dues:$36.33
About this home
Welcome to 600 Rothschild Drive — where comfort meets convenience in one of Chester’s most sought-after neighborhoods!
This 4-bedroom, 2.5-bath home sits on a generous, level half-acre+ lot—offering ample parking, room to roam, and a backyard made for epic playdates, pets, and parties. Whether you’re hosting friends on the oversized deck with built-in seating or just soaking up the peace and quiet under the mature trees, you’ll feel right at home. Nestled just a short stroll from the neighborhood pool, this move-in ready home makes it easy to enjoy afternoon swims, shaded walks under tree-lined streets, and everything you love about community living. Only minutes from school and major highways, you'll enjoy the quieter pace of the area while taking advantage of the conveniences that the growing Chester area has to offer. Inside, you’ll find an eat-in remodeled kitchen with quartz countertops, stylish backsplash, and sleek stainless appliances. The large family room is cozy with a gas fireplace, large windows and access to the deck and backyard. A dining room/flex space, home office, and laundry room round out the main level with flexibility and flow. The primary suite boasts two generous closets and a spa-like en suite with a soaking tub, shower, and double vanity. The massive 4th bedroom over the garage could double as a bonus room, playroom, or rec space. Recent upgrades include a new hot water heater (2025), irrigation system (2024), gutter guards and furnace (2020). Come see why 600 Rothschild Drive is the one you've been waiting for!
Contact an agent
Home facts
- Year built:1990
- Listing Id #:2520530
- Added:20 day(s) ago
- Updated:August 14, 2025 at 02:31 PM
Rooms and interior
- Bedrooms:4
- Total bathrooms:3
- Full bathrooms:2
- Half bathrooms:1
- Living area:2,508 sq. ft.
Heating and cooling
- Cooling:Heat Pump, Zoned
- Heating:Electric, Natural Gas, Zoned
Structure and exterior
- Roof:Composition
- Year built:1990
- Building area:2,508 sq. ft.
- Lot area:0.51 Acres
Schools
- High school:Thomas Dale
- Middle school:Elizabeth Davis
- Elementary school:Elizabeth Scott
Utilities
- Water:Public
- Sewer:Public Sewer
Finances and disclosures
- Price:$450,000
- Price per sq. ft.:$179.43
- Tax amount:$3,461 (2024)
New listings near 600 Rothschild Drive
- New
 $439,900Active4 beds 3 baths2,444 sq. ft.
$439,900Active4 beds 3 baths2,444 sq. ft.613 Greyshire Drive, Chester, VA 23836
MLS# 2522559Listed by: KELLER WILLIAMS REALTY - New
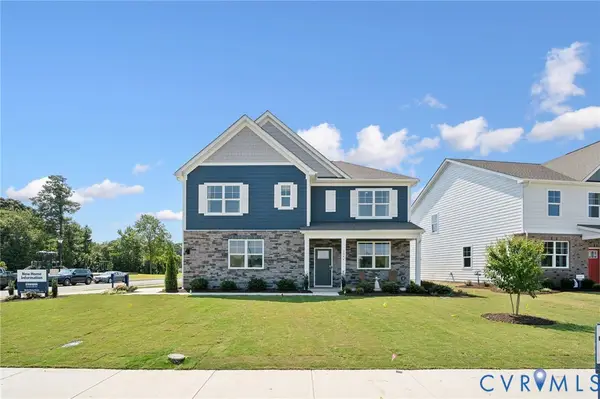 $559,990Active5 beds 3 baths2,974 sq. ft.
$559,990Active5 beds 3 baths2,974 sq. ft.9525 Fuchsia Drive, Chester, VA 23237
MLS# 2522833Listed by: D R HORTON REALTY OF VIRGINIA, - New
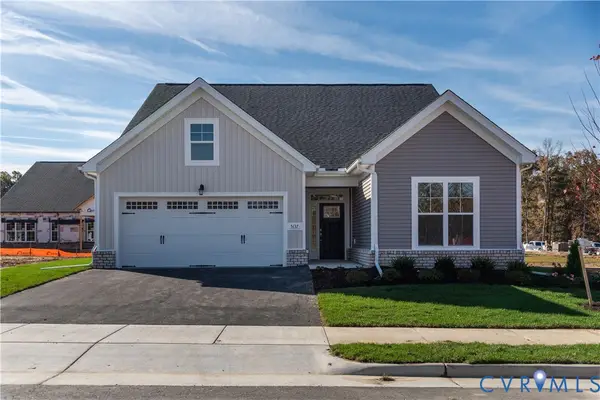 $429,434Active3 beds 2 baths1,532 sq. ft.
$429,434Active3 beds 2 baths1,532 sq. ft.5119 Vulcan Court, Chester, VA 23831
MLS# 2522647Listed by: EAGLE REALTY OF VIRGINIA - New
 $524,990Active4 beds 3 baths2,798 sq. ft.
$524,990Active4 beds 3 baths2,798 sq. ft.9517 Fuchsia Drive, Chester, VA 23237
MLS# 2522798Listed by: D R HORTON REALTY OF VIRGINIA, - New
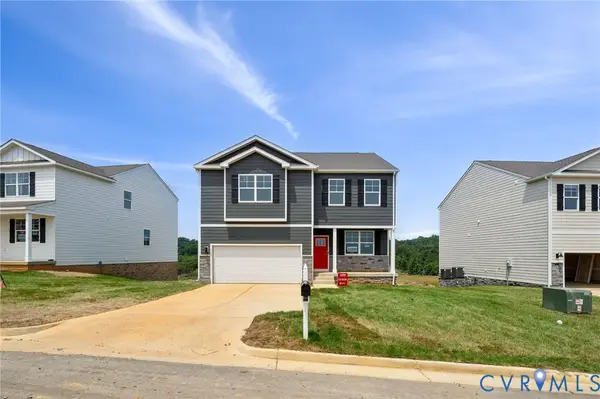 $449,990Active3 beds 3 baths2,159 sq. ft.
$449,990Active3 beds 3 baths2,159 sq. ft.9528 Fuchsia Drive, Chester, VA 23237
MLS# 2522777Listed by: D R HORTON REALTY OF VIRGINIA, - New
 $559,990Active5 beds 3 baths2,974 sq. ft.
$559,990Active5 beds 3 baths2,974 sq. ft.9513 Fuchsia Drive, Chester, VA 23237
MLS# 2522785Listed by: D R HORTON REALTY OF VIRGINIA, - New
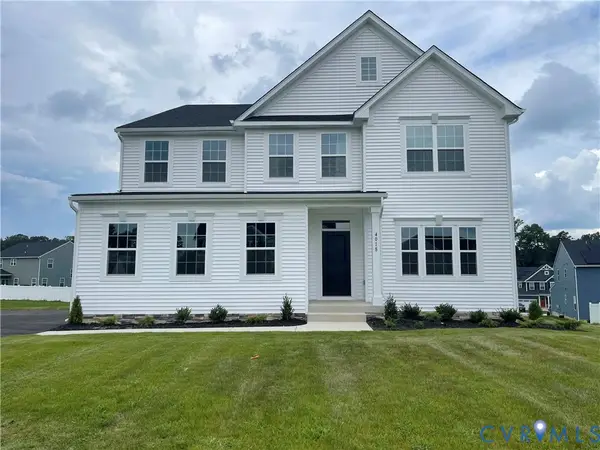 $639,990Active5 beds 4 baths4,701 sq. ft.
$639,990Active5 beds 4 baths4,701 sq. ft.4018 White Creek Court, Chester, VA 23831
MLS# 2522619Listed by: LONG & FOSTER REALTORS - New
 $409,990Active3 beds 3 baths1,657 sq. ft.
$409,990Active3 beds 3 baths1,657 sq. ft.9520 Fuchsia Drive, Chester, VA 23237
MLS# 2522755Listed by: D R HORTON REALTY OF VIRGINIA, - New
 $399,990Active3 beds 3 baths1,333 sq. ft.
$399,990Active3 beds 3 baths1,333 sq. ft.9524 Fuchsia Drive, Chester, VA 23237
MLS# 2522762Listed by: D R HORTON REALTY OF VIRGINIA, - New
 $429,990Active4 beds 2 baths1,698 sq. ft.
$429,990Active4 beds 2 baths1,698 sq. ft.9512 Fuchsia Drive, Chester, VA 23237
MLS# 2522239Listed by: D R HORTON REALTY OF VIRGINIA,

