605 Rothschild Drive, Chester, VA 23836
Local realty services provided by:ERA Woody Hogg & Assoc.


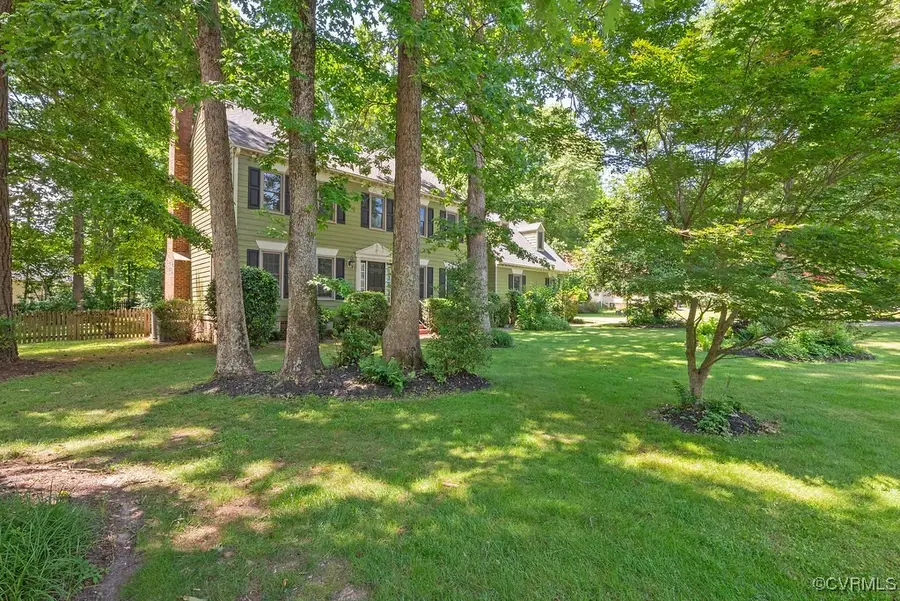
605 Rothschild Drive,Chester, VA 23836
$579,000
- 4 Beds
- 4 Baths
- 3,092 sq. ft.
- Single family
- Pending
Listed by:jordan o'donnell
Office:fathom realty virginia
MLS#:2517328
Source:RV
Price summary
- Price:$579,000
- Price per sq. ft.:$187.26
- Monthly HOA dues:$36
About this home
Beautifully designed and well-maintained colonial with large detached ADU. You’re welcomed into a spacious den and living room with brick gas fireplace, hardwood floors and skylight. The kitchen boasts a gas range, commercial hood vent, wall oven, fridge, and wall microwave. Upstairs includes four sizeable bedrooms (two over 300 sq/ft each), multiple walk-in closets, a newly renovated master shower, and a dedicated laundry room with front loading appliances and cabinet space. Walk out the back door across the newly stained deck and appreciate the hydrangeas, periwinkles, primroses and other foliage thoughtfully landscaped by the homeowner. The home boasts enormous storage space, offering two double garages (one detached, one attached), a spacious walkup attic, and a sizeable shed behind the detached garage. The detached garage includes a small workshop area before leading up the stairs to an additional 432 sq/ft ADU space complete with projector and screen, rock climbing wall, full bathroom, and a half kitchen. Other great features include Cat5 cables throughout the house for reliable TV and Internet connections, full yard irrigation system, Hardiplank siding installed in last 5 years, and the Southbend community pool 1,100 feet down the road.
Contact an agent
Home facts
- Year built:1990
- Listing Id #:2517328
- Added:55 day(s) ago
- Updated:August 14, 2025 at 07:33 AM
Rooms and interior
- Bedrooms:4
- Total bathrooms:4
- Full bathrooms:3
- Half bathrooms:1
- Living area:3,092 sq. ft.
Heating and cooling
- Cooling:Central Air, Electric, Zoned
- Heating:Electric, Natural Gas, Zoned
Structure and exterior
- Roof:Shingle
- Year built:1990
- Building area:3,092 sq. ft.
- Lot area:0.49 Acres
Schools
- High school:Thomas Dale
- Middle school:Elizabeth Davis
- Elementary school:Elizabeth Scott
Utilities
- Water:Public
- Sewer:Public Sewer
Finances and disclosures
- Price:$579,000
- Price per sq. ft.:$187.26
- Tax amount:$3,573 (2024)
New listings near 605 Rothschild Drive
- New
 $439,900Active4 beds 3 baths2,444 sq. ft.
$439,900Active4 beds 3 baths2,444 sq. ft.613 Greyshire Drive, Chester, VA 23836
MLS# 2522559Listed by: KELLER WILLIAMS REALTY - New
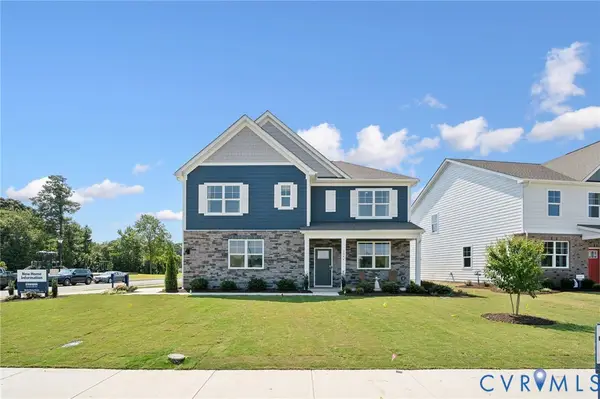 $559,990Active5 beds 3 baths2,974 sq. ft.
$559,990Active5 beds 3 baths2,974 sq. ft.9525 Fuchsia Drive, Chester, VA 23237
MLS# 2522833Listed by: D R HORTON REALTY OF VIRGINIA, - New
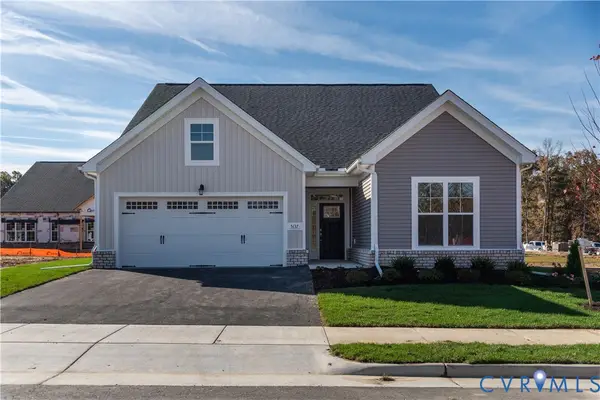 $429,434Active3 beds 2 baths1,532 sq. ft.
$429,434Active3 beds 2 baths1,532 sq. ft.5119 Vulcan Court, Chester, VA 23831
MLS# 2522647Listed by: EAGLE REALTY OF VIRGINIA - New
 $524,990Active4 beds 3 baths2,798 sq. ft.
$524,990Active4 beds 3 baths2,798 sq. ft.9517 Fuchsia Drive, Chester, VA 23237
MLS# 2522798Listed by: D R HORTON REALTY OF VIRGINIA, - New
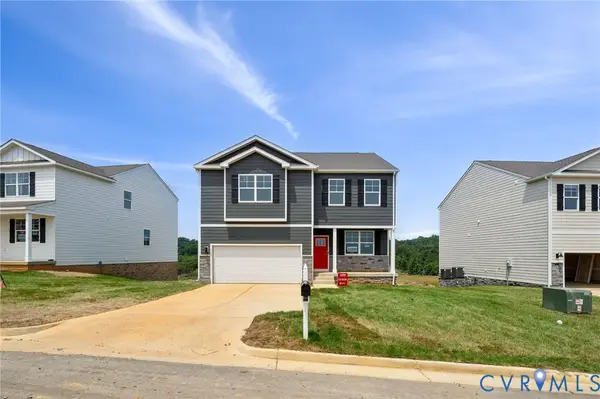 $449,990Active3 beds 3 baths2,159 sq. ft.
$449,990Active3 beds 3 baths2,159 sq. ft.9528 Fuchsia Drive, Chester, VA 23237
MLS# 2522777Listed by: D R HORTON REALTY OF VIRGINIA, - New
 $559,990Active5 beds 3 baths2,974 sq. ft.
$559,990Active5 beds 3 baths2,974 sq. ft.9513 Fuchsia Drive, Chester, VA 23237
MLS# 2522785Listed by: D R HORTON REALTY OF VIRGINIA, - New
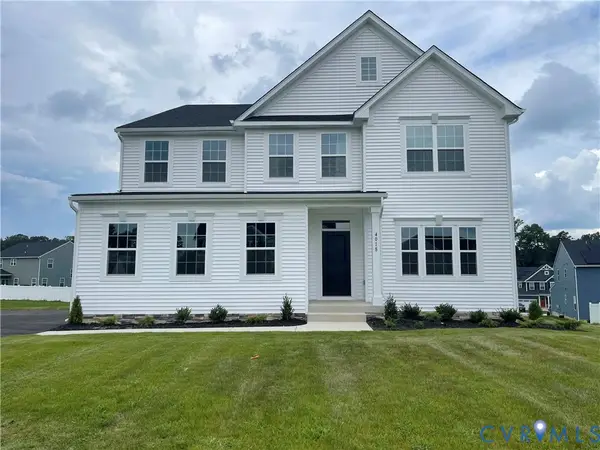 $639,990Active5 beds 4 baths4,701 sq. ft.
$639,990Active5 beds 4 baths4,701 sq. ft.4018 White Creek Court, Chester, VA 23831
MLS# 2522619Listed by: LONG & FOSTER REALTORS - New
 $409,990Active3 beds 3 baths1,657 sq. ft.
$409,990Active3 beds 3 baths1,657 sq. ft.9520 Fuchsia Drive, Chester, VA 23237
MLS# 2522755Listed by: D R HORTON REALTY OF VIRGINIA, - New
 $399,990Active3 beds 3 baths1,333 sq. ft.
$399,990Active3 beds 3 baths1,333 sq. ft.9524 Fuchsia Drive, Chester, VA 23237
MLS# 2522762Listed by: D R HORTON REALTY OF VIRGINIA, - New
 $429,990Active4 beds 2 baths1,698 sq. ft.
$429,990Active4 beds 2 baths1,698 sq. ft.9512 Fuchsia Drive, Chester, VA 23237
MLS# 2522239Listed by: D R HORTON REALTY OF VIRGINIA,

