10307 Qualla Trace Drive, Chesterfield, VA 23832
Local realty services provided by:ERA Woody Hogg & Assoc.
10307 Qualla Trace Drive,Chesterfield, VA 23832
$537,625
- 4 Beds
- 3 Baths
- 2,427 sq. ft.
- Single family
- Pending
Listed by: melony fuller
Office: hhhunt realty inc
MLS#:2524581
Source:RV
Price summary
- Price:$537,625
- Price per sq. ft.:$221.52
- Monthly HOA dues:$65
About this home
READY FEBRUARY! The Maxwell Designer Home boasts a first-floor primary suite, 3-CAR GARAGE and 4 bedrooms! As you enter through the foyer, a wonderful flex space with french doors welcomes you. Use this space as a formal dining room, productive home office or however best fits your lifestyle. The chef's kitchen has a center island for prep, granite counters, gas cooking and oversized walk-in corner pantry. The kitchen overlooks the dining area and family room creating a perfect space for entertaining and everyday living. The first-floor Primary Suite has a large walk-in closet and private bath with double vanity and ceramic tile walk-in shower. A laundry room is conveniently located just outside your Primary Suite. Upstairs, you'll find a flexible loft space, three additional bedrooms and full bath with double vanity. We can't forget about your wonderful deck just off the dining area, allowing you to expand your living space outdoors! COMMUNITY GRAND OPENING! Nestled on spacious, wooded homesites, Qualla Trace offers a tranquil setting with easy access to Hull Street Road and Iron Bridge Road for dining, shopping, and entertainment. Enjoy stress-free commutes with convenient routes to Route 1, the U.S. Defense Supply Center and 288, making it simple to navigate the Richmond metro area. (HOME IS UNDER CONSTRUCTION - Photos & visual tour are from builder's library & shown as an example only. Features & options will vary).
Contact an agent
Home facts
- Year built:2025
- Listing ID #:2524581
- Added:122 day(s) ago
- Updated:December 18, 2025 at 08:37 AM
Rooms and interior
- Bedrooms:4
- Total bathrooms:3
- Full bathrooms:2
- Half bathrooms:1
- Living area:2,427 sq. ft.
Heating and cooling
- Cooling:Central Air
- Heating:Electric, Forced Air, Heat Pump
Structure and exterior
- Roof:Shingle
- Year built:2025
- Building area:2,427 sq. ft.
Schools
- High school:Manchester
- Middle school:Bailey Bridge
- Elementary school:Crenshaw
Utilities
- Water:Public
- Sewer:Public Sewer
Finances and disclosures
- Price:$537,625
- Price per sq. ft.:$221.52
- Tax amount:$4,785 (2025)
New listings near 10307 Qualla Trace Drive
- New
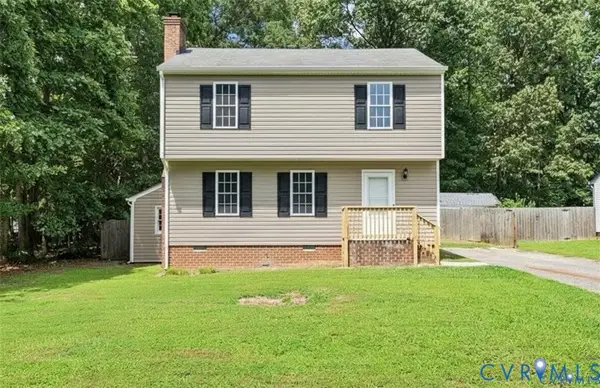 $344,950Active3 beds 3 baths1,400 sq. ft.
$344,950Active3 beds 3 baths1,400 sq. ft.3901 Old Creek Road, Chesterfield, VA 23832
MLS# 2533377Listed by: SAMSON PROPERTIES  $369,400Pending3 beds 3 baths1,525 sq. ft.
$369,400Pending3 beds 3 baths1,525 sq. ft.14657 Hancock Towns Drive #Q-4, Chesterfield, VA 23832
MLS# 2533342Listed by: LONG & FOSTER REALTORS- New
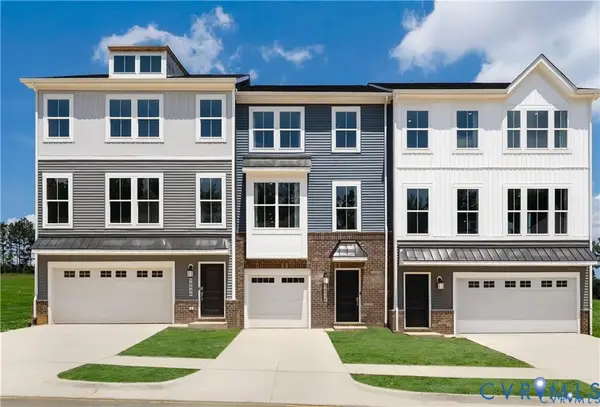 $454,680Active4 beds 4 baths2,427 sq. ft.
$454,680Active4 beds 4 baths2,427 sq. ft.8752 Pioneer Hill Drive, Chesterfield, VA 23832
MLS# 2533289Listed by: PROVIDENCE HILL REAL ESTATE - New
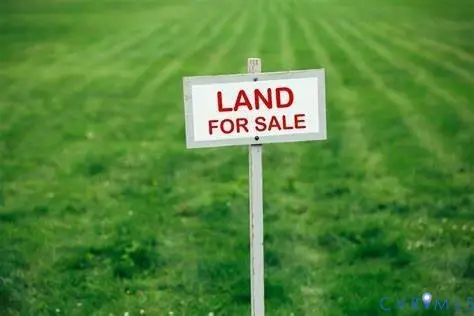 $225,000Active5 Acres
$225,000Active5 Acres14430 N Ivey Mill Road, Chesterfield, VA 23838
MLS# 2533036Listed by: VALENTINE PROPERTIES - Open Sat, 12 to 2pmNew
 $529,900Active3 beds 2 baths1,905 sq. ft.
$529,900Active3 beds 2 baths1,905 sq. ft.9330 Widthby Road, Chesterfield, VA 23832
MLS# 2533191Listed by: RIVER CITY ELITE PROPERTIES - REAL BROKER - New
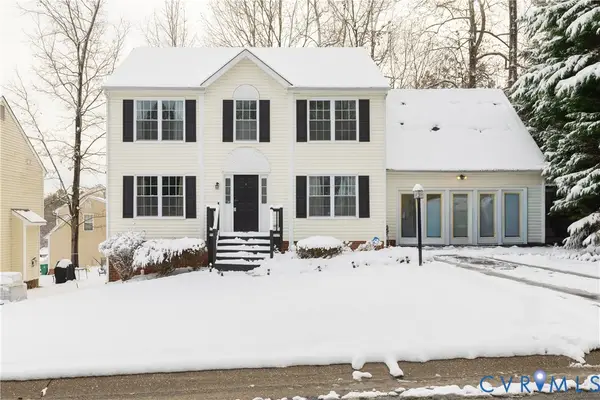 $399,950Active4 beds 3 baths2,434 sq. ft.
$399,950Active4 beds 3 baths2,434 sq. ft.6711 Gills Gate Drive, Chesterfield, VA 23832
MLS# 2531731Listed by: KELLER WILLIAMS REALTY - Open Sun, 1 to 3pmNew
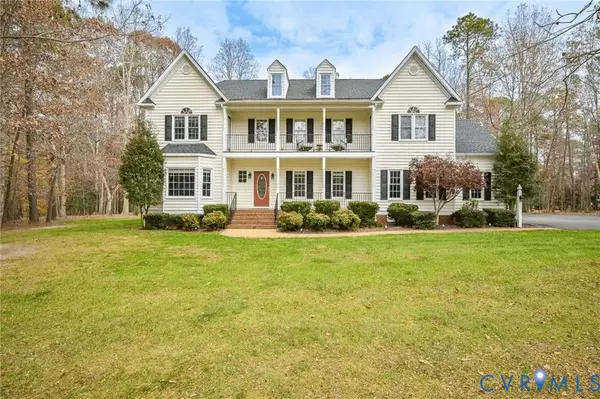 $599,999Active5 beds 3 baths3,410 sq. ft.
$599,999Active5 beds 3 baths3,410 sq. ft.10818 Macandrew Lane, Chesterfield, VA 23838
MLS# 2532052Listed by: LONG & FOSTER REALTORS - New
 $875,000Active39.12 Acres
$875,000Active39.12 Acres19319 River Road, Chesterfield, VA 23838
MLS# 2533124Listed by: HOMETOWN REALTY - New
 $945,000Active5 beds 4 baths3,968 sq. ft.
$945,000Active5 beds 4 baths3,968 sq. ft.9200 Barrows Hill Court, Chesterfield, VA 23838
MLS# 2533059Listed by: OPEN GATE REALTY GROUP  $79,900Pending2 Acres
$79,900Pending2 Acres19331 River Road, Chesterfield, VA 23838
MLS# 2533112Listed by: HOMETOWN REALTY
