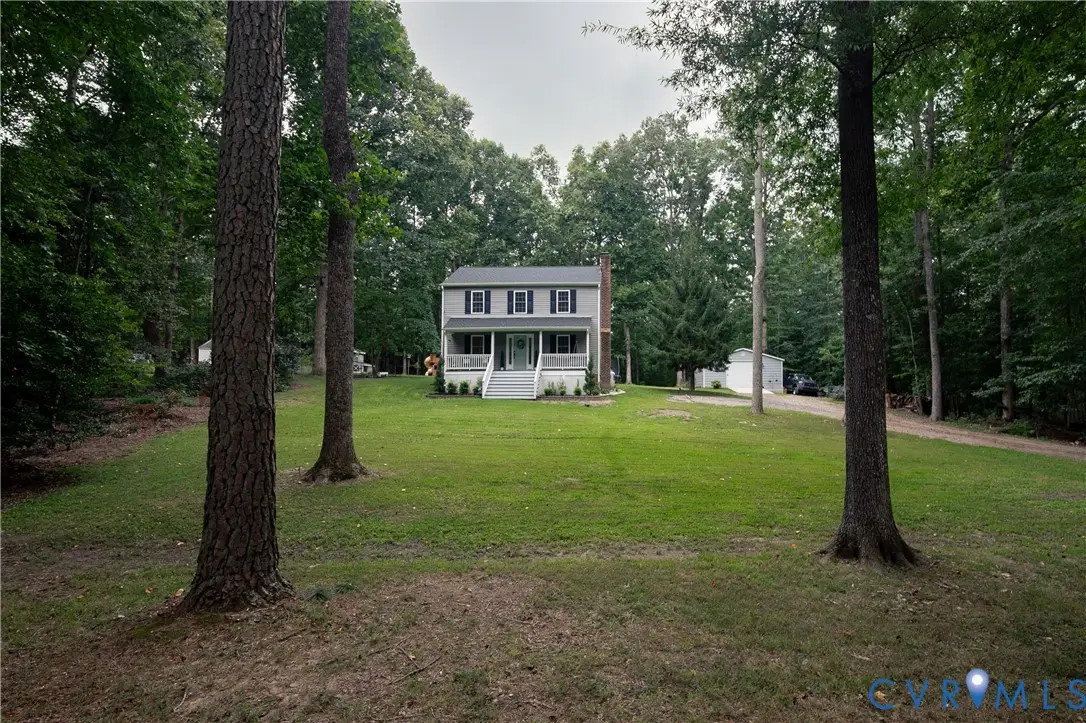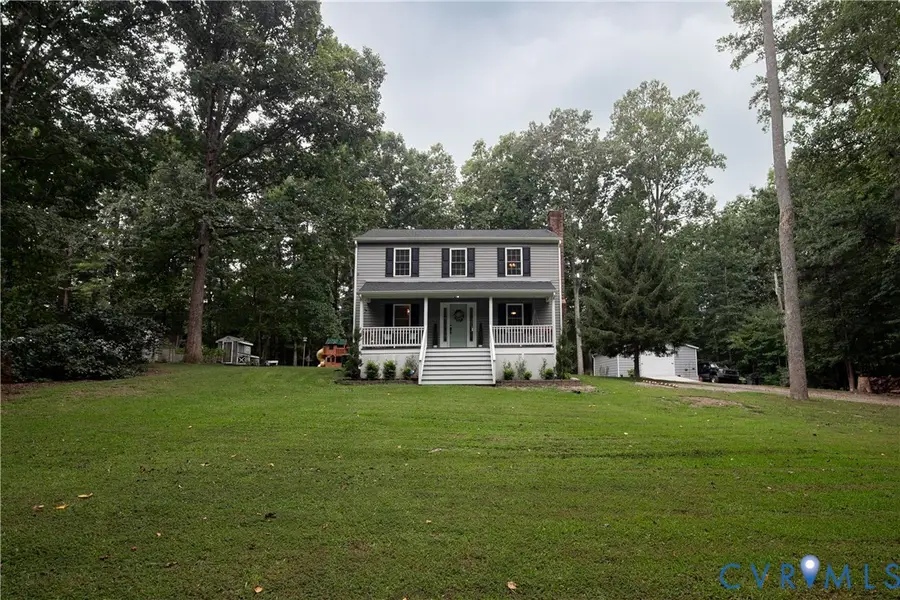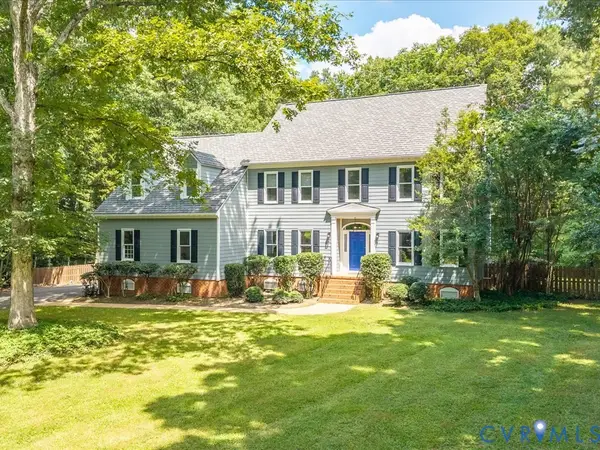10750 Trailwood Drive, Chesterfield, VA 23832
Local realty services provided by:ERA Woody Hogg & Assoc.



10750 Trailwood Drive,Chesterfield, VA 23832
$369,950
- 3 Beds
- 3 Baths
- 1,506 sq. ft.
- Single family
- Active
Listed by:parker campbell
Office:hometown realty
MLS#:2522663
Source:RV
Price summary
- Price:$369,950
- Price per sq. ft.:$245.65
About this home
Welcome to Trailwood Drive, a charming and renovated home nestled in the beautiful Quail Hollow neighborhood. Enjoy the perfect blend of convenience, with local shops and restaurants just moments away, while savoring the peaceful appeal of a more secluded setting. This home is truly move-in ready, having been tastefully updated by the current owners. The main level impresses with a wonderful kitchen featuring an eat-in dining area that opens nicely into the living room. You will also find a large, versatile flex room, a convenient half bath, and a dedicated laundry area all on the first floor. Upstairs, retreat to three generously sized bedrooms. The primary suite is a true oasis, boasting a completely renovated bathroom with a luxurious walk-in shower and a great closet, while the guest bathroom has also been tastefully updated. This home offers ultimate peace of mind thanks to major recent updates including a new roof (2021), new windows, new siding, new paint, and new duct work. Don't miss out on your chance to own this charming, updated, and meticulously maintained home!
Contact an agent
Home facts
- Year built:1979
- Listing Id #:2522663
- Added:1 day(s) ago
- Updated:August 20, 2025 at 04:52 AM
Rooms and interior
- Bedrooms:3
- Total bathrooms:3
- Full bathrooms:2
- Half bathrooms:1
- Living area:1,506 sq. ft.
Heating and cooling
- Cooling:Electric
- Heating:Electric, Forced Air, Heat Pump
Structure and exterior
- Roof:Shingle
- Year built:1979
- Building area:1,506 sq. ft.
- Lot area:0.7 Acres
Schools
- High school:Manchester
- Middle school:Bailey Bridge
- Elementary school:Spring Run
Utilities
- Water:Well
- Sewer:Septic Tank
Finances and disclosures
- Price:$369,950
- Price per sq. ft.:$245.65
- Tax amount:$2,264 (2024)
New listings near 10750 Trailwood Drive
- New
 $650,000Active4 beds 4 baths3,812 sq. ft.
$650,000Active4 beds 4 baths3,812 sq. ft.10549 Beachcrest Court, Chesterfield, VA 23832
MLS# 2522504Listed by: LONG & FOSTER REALTORS - Open Sat, 2 to 4pmNew
 $425,000Active4 beds 3 baths2,424 sq. ft.
$425,000Active4 beds 3 baths2,424 sq. ft.6914 Windy Creek Terrace, Chesterfield, VA 23832
MLS# 2523254Listed by: REAL BROKER LLC - New
 $85,000Active4.5 Acres
$85,000Active4.5 Acres20307 Woodpecker Road, Chesterfield, VA 23803
MLS# 2523356Listed by: ELIZABETH ROAD INC - New
 $925,000Active4 beds 3 baths2,646 sq. ft.
$925,000Active4 beds 3 baths2,646 sq. ft.19321 River Road, Chesterfield, VA 23838
MLS# 2523088Listed by: HOMETOWN REALTY - New
 $489,950Active5 beds 3 baths3,023 sq. ft.
$489,950Active5 beds 3 baths3,023 sq. ft.13813 Bluff Ridge Drive, Chesterfield, VA 23838
MLS# 2523269Listed by: LONG & FOSTER REALTORS - New
 $244,500Active3 beds 1 baths1,056 sq. ft.
$244,500Active3 beds 1 baths1,056 sq. ft.11300 Trents Bridge Road, Chesterfield, VA 23838
MLS# 2523324Listed by: LPT REALTY, LLC - New
 $649,500Active4 beds 3 baths4,148 sq. ft.
$649,500Active4 beds 3 baths4,148 sq. ft.9300 Owl Trace Court, Chesterfield, VA 23838
MLS# 2523134Listed by: RE/MAX COMMONWEALTH  $511,755Pending5 beds 3 baths2,600 sq. ft.
$511,755Pending5 beds 3 baths2,600 sq. ft.5400 Qualla Trace Lane, Chesterfield, VA 23832
MLS# 2512806Listed by: HHHUNT REALTY INC $448,950Active3 beds 2 baths1,564 sq. ft.
$448,950Active3 beds 2 baths1,564 sq. ft.10344 Qualla Trace Drive, Chesterfield, VA 23832
MLS# 2515543Listed by: HHHUNT REALTY INC

