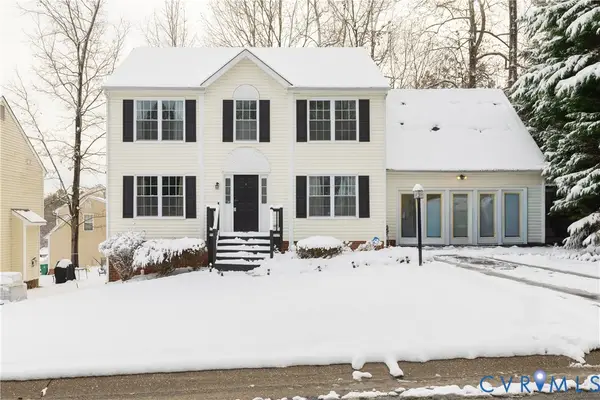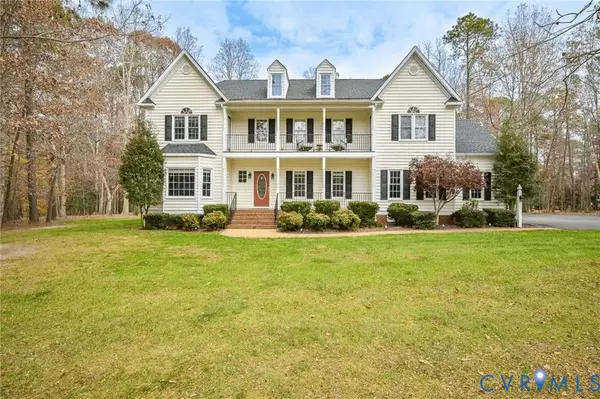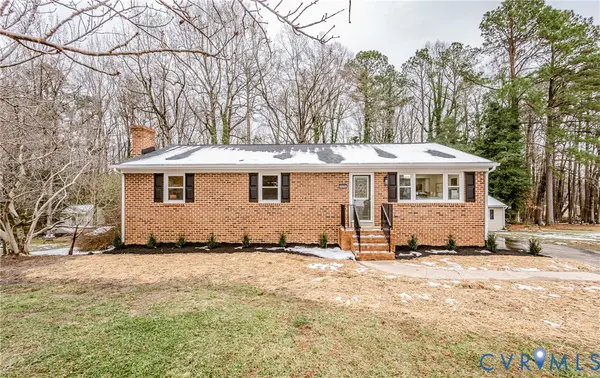12206 Tavern Hill Court, Chesterfield, VA 23832
Local realty services provided by:ERA Real Estate Professionals
Listed by: debbie murray
Office: bhhs penfed realty
MLS#:2522962
Source:RV
Price summary
- Price:$624,900
- Price per sq. ft.:$270.99
About this home
Motivated Seller offering a Golden Opportunity to purchase a UNIQUE 2.46 ACRE PRIVATE SETTING on Reedy Branch Creek w large detached garage for business/hobby/workspace in addition to custom built home with Timeless Charm! Park-like-setting offered for first time since 1998. 3 bedrooms, loft area, 2 add'l unfinished areas that can be finished rooms to grow. Primary bedroom has a full bath w garden tub/shower, linen closet, walk in closet. Utility area on level 2 w Washer/Dryer/cabinets. First level has living room, dining room, great room w gas fireplace open to large upgraded kitchen w granite, new Kitchen Aide appliances, 2 pantries, 1/2 bath in hall. The foyer has a coat/storage closet. Beautiful crown molding, fresh paint, 9 ft ceilings on first level. Hardwood floors with carpet in the family room and 2 bedrooms. Enjoy a basement 2 car garage with work area, utility sink and additional stackable washer/dryer. Also the 1/2 unfinished basement area roughed in to complete a full bath and in-law/guest or rec room area that opens to a covered patio porch overlooking lovely tree lined gardens and walkway. That's not All! A 36x24x12 garage w lean-to carport has separate 200 amp electrical service to use for business equipment or hobbies. A 12x20 shed for ample storage and a large paved driveway that circles around the property for separate easy entrance and exit and great amount of parking. This home has been lovingly maintained and is ready for its next chapter. With quality construction, thoughtful updates, and a rare setting, opportunities like this don't come around often. Come Experience the peace and privacy this property has to offer
Additional Features: New dimensional roof 2021, Sewage Pump 2022, Heat Pumps Bosch 14 Seer in 2025, Complete Rain Bird Irrigation, General Security System at house and detached garage, 80 gal Domestic Water Heater 2022. Property lines remarked by EDA Surveyors in 2024 staked with pink ribbon tags. Rear property line follows Reedy Branch Creek for 75% of that boundary line.
Contact an agent
Home facts
- Year built:1998
- Listing ID #:2522962
- Added:92 day(s) ago
- Updated:December 17, 2025 at 10:50 AM
Rooms and interior
- Bedrooms:3
- Total bathrooms:3
- Full bathrooms:2
- Half bathrooms:1
- Living area:2,306 sq. ft.
Heating and cooling
- Cooling:Zoned
- Heating:Electric, Zoned
Structure and exterior
- Roof:Composition
- Year built:1998
- Building area:2,306 sq. ft.
- Lot area:2.46 Acres
Schools
- High school:Manchester
- Middle school:Bailey Bridge
- Elementary school:Alberta Smith
Utilities
- Water:Public
- Sewer:Septic Tank
Finances and disclosures
- Price:$624,900
- Price per sq. ft.:$270.99
- Tax amount:$3,799 (2024)
New listings near 12206 Tavern Hill Court
- New
 $225,000Active5 Acres
$225,000Active5 Acres14430 N Ivey Mill Road, Chesterfield, VA 23838
MLS# 2533036Listed by: VALENTINE PROPERTIES - New
 $529,900Active3 beds 2 baths1,905 sq. ft.
$529,900Active3 beds 2 baths1,905 sq. ft.9330 Widthby Road, Chesterfield, VA 23832
MLS# 2533191Listed by: RIVER CITY ELITE PROPERTIES - REAL BROKER - New
 $399,950Active4 beds 3 baths2,434 sq. ft.
$399,950Active4 beds 3 baths2,434 sq. ft.6711 Gills Gate Drive, Chesterfield, VA 23832
MLS# 2531731Listed by: KELLER WILLIAMS REALTY - New
 $599,999Active5 beds 3 baths3,410 sq. ft.
$599,999Active5 beds 3 baths3,410 sq. ft.10818 Macandrew Lane, Chesterfield, VA 23838
MLS# 2532052Listed by: LONG & FOSTER REALTORS - New
 $875,000Active39.12 Acres
$875,000Active39.12 Acres19319 River Road, Chesterfield, VA 23838
MLS# 2533124Listed by: HOMETOWN REALTY - New
 $945,000Active5 beds 4 baths3,968 sq. ft.
$945,000Active5 beds 4 baths3,968 sq. ft.9200 Barrows Hill Court, Chesterfield, VA 23838
MLS# 2533059Listed by: OPEN GATE REALTY GROUP  $79,900Pending2 Acres
$79,900Pending2 Acres19331 River Road, Chesterfield, VA 23838
MLS# 2533112Listed by: HOMETOWN REALTY $56,000Pending1 Acres
$56,000Pending1 Acres19401 River Road, Chesterfield, VA 23838
MLS# 2533108Listed by: HOMETOWN REALTY- Open Sat, 12 to 3pmNew
 $539,900Active5 beds 3 baths2,639 sq. ft.
$539,900Active5 beds 3 baths2,639 sq. ft.9119 Clearbrook Court, Chesterfield, VA 23832
MLS# 2532429Listed by: LEGACY BUILDERS REAL ESTATE GROUP LLC - New
 $439,500Active5 beds 3 baths2,646 sq. ft.
$439,500Active5 beds 3 baths2,646 sq. ft.11251 Celtic Road, Chesterfield, VA 23838
MLS# 2532916Listed by: FATHOM REALTY VIRGINIA
