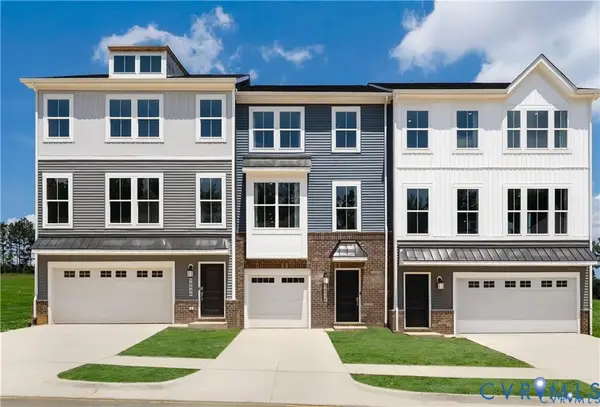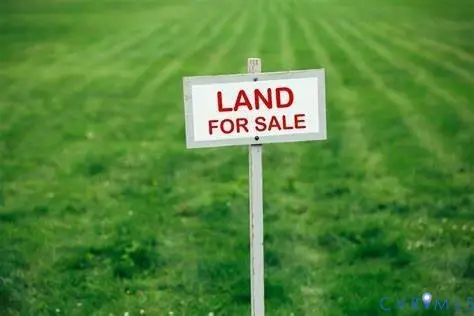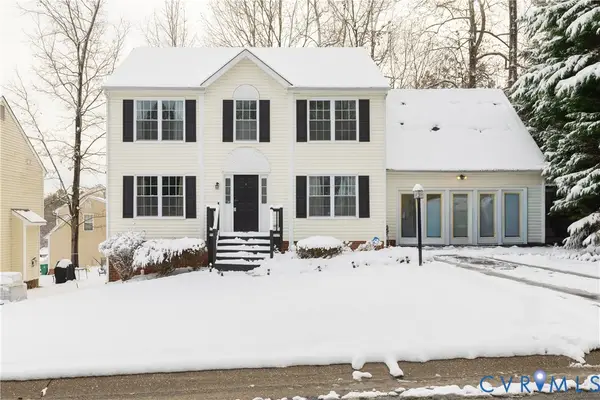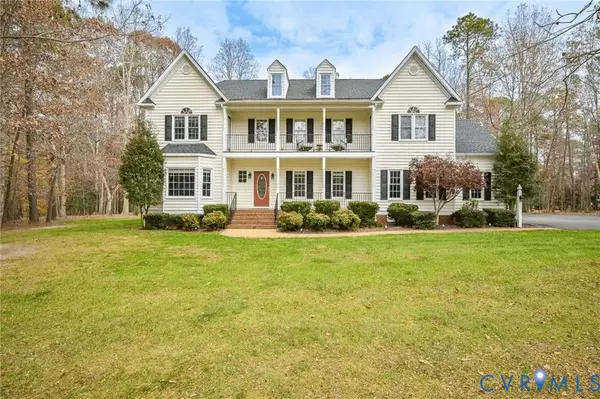12256 Hampton Valley Terrace, Chesterfield, VA 23832
Local realty services provided by:ERA Woody Hogg & Assoc.
Listed by: jess mclaughlin
Office: real broker llc.
MLS#:2529420
Source:RV
Price summary
- Price:$779,900
- Price per sq. ft.:$126.32
- Monthly HOA dues:$118.33
About this home
Welcome HOME to this stunning and inviting retreat where space, comfort, and elegance come together seamlessly across four beautifully finished levels. Freshly painted and adorned with brand-new upgraded carpet throughout, this home is truly move-in ready—ready to welcome you the moment you come inside. The main level exudes warmth and charm, beginning with an elegant foyer that opens to sun-filled formal living and dining rooms, each framed with timeless crown and picture-frame molding. A private home office provides the perfect quiet space for focus, while the heart of the home—the gourmet kitchen—shines with gleaming granite countertops, stainless steel appliances, a spacious center island, breakfast bar, and a cheerful eating area that fills the space with natural light. The dramatic two-story family room creates a stunning centerpiece, complete with a cozy gas fireplace and an eye-catching catwalk overlook above. Upstairs, unwind in the serene primary suite featuring a peaceful sitting area, dual walk-in closets, and a spa-like bath with a soaking tub, double vanity, and private water closet. Three additional spacious bedrooms and a large bonus room offer endless possibilities for relaxation or recreation. The finished walk-out basement extends your living space with a large family/rec room, a kitchenette with granite counters, a full bathroom, and an additional bedroom plus a flexible office or creative space—perfect for hosting or everyday living. The top floor is a true hidden gem, offering a private bedroom with its own bath, ideal for guests or a personal retreat. Every corner of this home has been thoughtfully designed with style and comfort in mind. Outside your door, enjoy the exceptional amenities this vibrant community offers—including sparkling swimming pools, scenic walking trails, mini golf, a skating rink, and more. Conveniently located near restaurants, shops, and entertainment, this home blends luxury and lifestyle in perfect harmony. Schedule your showing today! Photos are virtually staged.
Contact an agent
Home facts
- Year built:2005
- Listing ID #:2529420
- Added:55 day(s) ago
- Updated:December 17, 2025 at 06:56 PM
Rooms and interior
- Bedrooms:6
- Total bathrooms:5
- Full bathrooms:4
- Half bathrooms:1
- Living area:6,174 sq. ft.
Heating and cooling
- Cooling:Central Air, Zoned
- Heating:Heat Pump, Natural Gas, Zoned
Structure and exterior
- Roof:Composition, Shingle
- Year built:2005
- Building area:6,174 sq. ft.
- Lot area:0.49 Acres
Schools
- High school:Cosby
- Middle school:Swift Creek
- Elementary school:Winterpock
Utilities
- Water:Public
- Sewer:Public Sewer
Finances and disclosures
- Price:$779,900
- Price per sq. ft.:$126.32
- Tax amount:$7,089 (2025)
New listings near 12256 Hampton Valley Terrace
- New
 $454,680Active4 beds 4 baths2,427 sq. ft.
$454,680Active4 beds 4 baths2,427 sq. ft.8752 Pioneer Hill Drive, Chesterfield, VA 23832
MLS# 2533289Listed by: PROVIDENCE HILL REAL ESTATE - New
 $225,000Active5 Acres
$225,000Active5 Acres14430 N Ivey Mill Road, Chesterfield, VA 23838
MLS# 2533036Listed by: VALENTINE PROPERTIES - New
 $529,900Active3 beds 2 baths1,905 sq. ft.
$529,900Active3 beds 2 baths1,905 sq. ft.9330 Widthby Road, Chesterfield, VA 23832
MLS# 2533191Listed by: RIVER CITY ELITE PROPERTIES - REAL BROKER - New
 $399,950Active4 beds 3 baths2,434 sq. ft.
$399,950Active4 beds 3 baths2,434 sq. ft.6711 Gills Gate Drive, Chesterfield, VA 23832
MLS# 2531731Listed by: KELLER WILLIAMS REALTY - New
 $599,999Active5 beds 3 baths3,410 sq. ft.
$599,999Active5 beds 3 baths3,410 sq. ft.10818 Macandrew Lane, Chesterfield, VA 23838
MLS# 2532052Listed by: LONG & FOSTER REALTORS - New
 $875,000Active39.12 Acres
$875,000Active39.12 Acres19319 River Road, Chesterfield, VA 23838
MLS# 2533124Listed by: HOMETOWN REALTY - New
 $945,000Active5 beds 4 baths3,968 sq. ft.
$945,000Active5 beds 4 baths3,968 sq. ft.9200 Barrows Hill Court, Chesterfield, VA 23838
MLS# 2533059Listed by: OPEN GATE REALTY GROUP  $79,900Pending2 Acres
$79,900Pending2 Acres19331 River Road, Chesterfield, VA 23838
MLS# 2533112Listed by: HOMETOWN REALTY $56,000Pending1 Acres
$56,000Pending1 Acres19401 River Road, Chesterfield, VA 23838
MLS# 2533108Listed by: HOMETOWN REALTY- Open Sat, 12 to 3pmNew
 $539,900Active5 beds 3 baths2,639 sq. ft.
$539,900Active5 beds 3 baths2,639 sq. ft.9119 Clearbrook Court, Chesterfield, VA 23832
MLS# 2532429Listed by: LEGACY BUILDERS REAL ESTATE GROUP LLC
