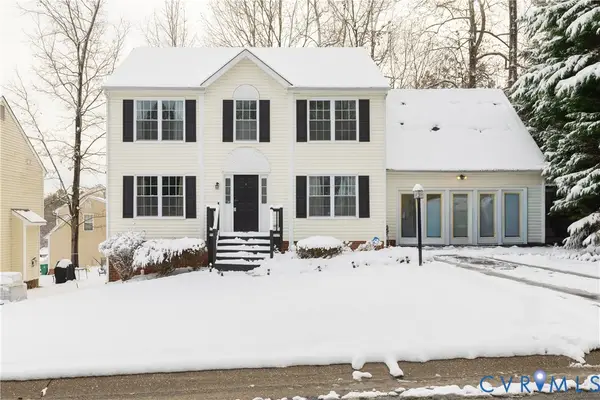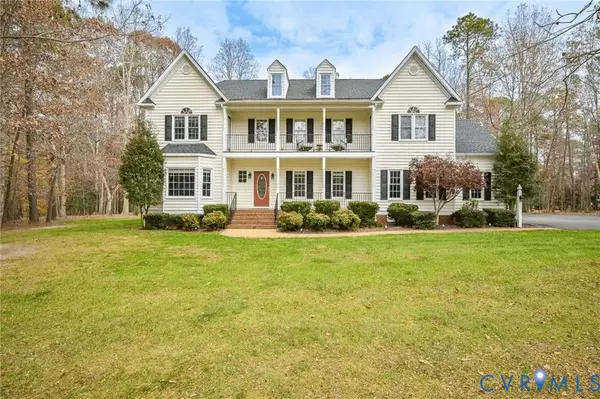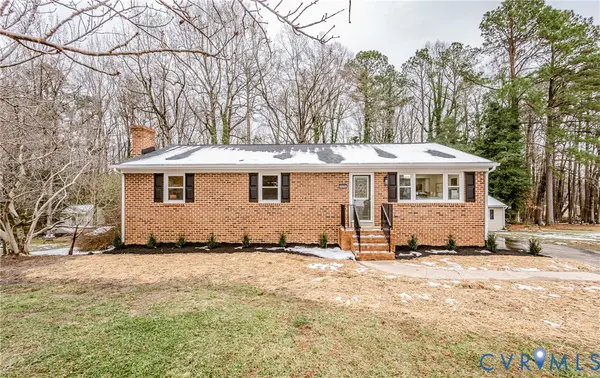12324 Trumpington Court, Chesterfield, VA 23838
Local realty services provided by:ERA Real Estate Professionals
Listed by: sommer baumfalk, clayton gits
Office: real broker llc.
MLS#:2529069
Source:RV
Price summary
- Price:$644,950
- Price per sq. ft.:$211.04
- Monthly HOA dues:$92.33
About this home
Where classic design meets comfortable living! Tucked away in a quiet community in Chesterfield, this spacious 5 bedroom, 3.5 bath home offers timeless charm and thoughtful details throughout. Step inside to find elegant formal spaces, including a dining room with wainscoting, chair rail, crown molding, and a chandelier, perfect for special gatherings, and a living room with the same classic trim work that adds character and warmth. Through French doors, the family room welcomes you with a brick fireplace and direct access to the rear deck, ideal for relaxing or entertaining. The renovated chef’s kitchen features stainless steel Café appliances, gas cooking, a center island, and abundant cabinet and drawer space, including built-ins around the oversized refrigerator. A sliding barn door opens to a walk-in pantry, while the nearby entry from the garage adds convenience with a half bath and secondary staircase. Upstairs, the well-planned layout includes two bedrooms connected by a Jack and Jill-style bath, each with walk-in closets. The spacious primary suite offers room for a sitting area and features a sliding barn door leading to a private ensuite with a jetted garden tub, step-in shower, oversized double vanity, and private water closet. A large walk-in closet connects directly to the laundry room, complete with an all-in-one washer and dryer. Two additional bedrooms and a renovated hall bath with a double vanity and tub/shower combo complete the upper level. Outside, enjoy the deck overlooking the backyard and a detached storage shed, plus pedestrian access to the side-load two-car garage. Set within the desirable Windsor Park community, featuring a playground, pool, tennis courts, a scenic pond with a gazebo, and maintained common areas, this home offers both charm and function in every detail, all within easy reach of nearby parks, schools, and shopping. Come discover how effortlessly this home combines classic craftsmanship with everyday comfort, schedule your visit today!
Contact an agent
Home facts
- Year built:2000
- Listing ID #:2529069
- Added:48 day(s) ago
- Updated:December 17, 2025 at 10:49 AM
Rooms and interior
- Bedrooms:5
- Total bathrooms:4
- Full bathrooms:3
- Half bathrooms:1
- Living area:3,056 sq. ft.
Heating and cooling
- Cooling:Heat Pump, Zoned
- Heating:Natural Gas, Zoned
Structure and exterior
- Roof:Composition, Shingle
- Year built:2000
- Building area:3,056 sq. ft.
- Lot area:1.32 Acres
Schools
- High school:Manchester
- Middle school:Bailey Bridge
- Elementary school:Grange Hall
Utilities
- Water:Public
- Sewer:Septic Tank
Finances and disclosures
- Price:$644,950
- Price per sq. ft.:$211.04
- Tax amount:$4,179 (2025)
New listings near 12324 Trumpington Court
- New
 $225,000Active5 Acres
$225,000Active5 Acres14430 N Ivey Mill Road, Chesterfield, VA 23838
MLS# 2533036Listed by: VALENTINE PROPERTIES - New
 $529,900Active3 beds 2 baths1,905 sq. ft.
$529,900Active3 beds 2 baths1,905 sq. ft.9330 Widthby Road, Chesterfield, VA 23832
MLS# 2533191Listed by: RIVER CITY ELITE PROPERTIES - REAL BROKER - New
 $399,950Active4 beds 3 baths2,434 sq. ft.
$399,950Active4 beds 3 baths2,434 sq. ft.6711 Gills Gate Drive, Chesterfield, VA 23832
MLS# 2531731Listed by: KELLER WILLIAMS REALTY - New
 $599,999Active5 beds 3 baths3,410 sq. ft.
$599,999Active5 beds 3 baths3,410 sq. ft.10818 Macandrew Lane, Chesterfield, VA 23838
MLS# 2532052Listed by: LONG & FOSTER REALTORS - New
 $875,000Active39.12 Acres
$875,000Active39.12 Acres19319 River Road, Chesterfield, VA 23838
MLS# 2533124Listed by: HOMETOWN REALTY - New
 $945,000Active5 beds 4 baths3,968 sq. ft.
$945,000Active5 beds 4 baths3,968 sq. ft.9200 Barrows Hill Court, Chesterfield, VA 23838
MLS# 2533059Listed by: OPEN GATE REALTY GROUP  $79,900Pending2 Acres
$79,900Pending2 Acres19331 River Road, Chesterfield, VA 23838
MLS# 2533112Listed by: HOMETOWN REALTY $56,000Pending1 Acres
$56,000Pending1 Acres19401 River Road, Chesterfield, VA 23838
MLS# 2533108Listed by: HOMETOWN REALTY- Open Sat, 12 to 3pmNew
 $539,900Active5 beds 3 baths2,639 sq. ft.
$539,900Active5 beds 3 baths2,639 sq. ft.9119 Clearbrook Court, Chesterfield, VA 23832
MLS# 2532429Listed by: LEGACY BUILDERS REAL ESTATE GROUP LLC - New
 $439,500Active5 beds 3 baths2,646 sq. ft.
$439,500Active5 beds 3 baths2,646 sq. ft.11251 Celtic Road, Chesterfield, VA 23838
MLS# 2532916Listed by: FATHOM REALTY VIRGINIA
