12618 Capernwray Terrace, Chesterfield, VA 23838
Local realty services provided by:ERA Woody Hogg & Assoc.
12618 Capernwray Terrace,Chesterfield, VA 23838
$795,900
- 4 Beds
- 5 Baths
- 3,607 sq. ft.
- Single family
- Pending
Listed by: samuel robertson, rene welvaert
Office: fathom realty virginia
MLS#:2518807
Source:RV
Price summary
- Price:$795,900
- Price per sq. ft.:$220.65
- Monthly HOA dues:$43.75
About this home
Located in The Highlands community, this wonderful property sits on 2.7 private acres at the end of a cul-de-sac, with 1.5 acres fully landscaped. This house provides 5,065 total square feet, with 3,607 finished square-feet and an additional 1458 unfinished square-feet basement; this home features 4 bedrooms, each with a private bathroom and walk-in closet. Interior details include shiplap and board & batten accents, custom closets, hardwood floors in the main living areas, and new nylon Berber carpet in all bedrooms. The open-concept kitchen includes an oversized island, upgraded smart fridge, range top, microwave, double ovens, and granite and quartz countertops. Additional features include a large walk-in pantry and a mudroom/office with custom-made office furniture. The upstairs laundry room offers cabinetry, sink, and storage space. Large bonus/theater room located above the garage. The unfinished insulated basement bathroom is rough plumbed. Practical upgrades include motion-sensor closet lights, a tankless water heater, sump pumps, steel framing, and an oversized two-door garage with space for three vehicles. Outdoor features include a front porch with a hanging bench swing, a fire pit, basketball hoop, cement patio, all-home generator, and a full-yard irrigation system. Two additional patios are included: one off the master bedroom and a covered patio off the kitchen. In this community, residents enjoy a clubhouse, two swimming pools, a fitness center, playgrounds, paddleboard, tennis courts, and scenic walking and biking trails The property is located in the Chesterfield County school district, zoned for Gates Elementary, Matoaca Middle, and Matoaca High School.
Contact an agent
Home facts
- Year built:2019
- Listing ID #:2518807
- Added:124 day(s) ago
- Updated:November 12, 2025 at 08:52 AM
Rooms and interior
- Bedrooms:4
- Total bathrooms:5
- Full bathrooms:4
- Half bathrooms:1
- Living area:3,607 sq. ft.
Heating and cooling
- Cooling:Electric, Zoned
- Heating:Natural Gas, Zoned
Structure and exterior
- Roof:Asphalt, Composition
- Year built:2019
- Building area:3,607 sq. ft.
- Lot area:2.7 Acres
Schools
- High school:Matoaca
- Middle school:Matoaca
- Elementary school:Gates
Utilities
- Water:Public
- Sewer:Engineered Septic
Finances and disclosures
- Price:$795,900
- Price per sq. ft.:$220.65
- Tax amount:$5,973 (2024)
New listings near 12618 Capernwray Terrace
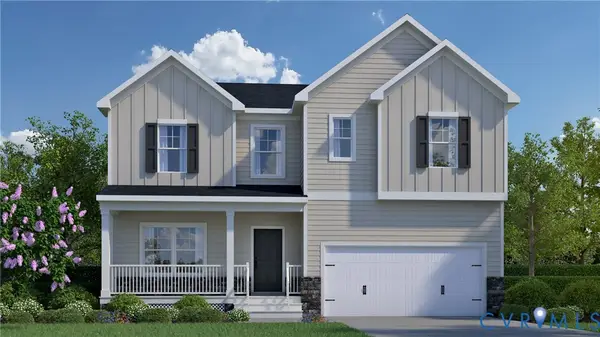 $544,484Pending4 beds 3 baths2,885 sq. ft.
$544,484Pending4 beds 3 baths2,885 sq. ft.5419 Qualla Trace Lane, Chesterfield, VA 23832
MLS# 2531226Listed by: HHHUNT REALTY INC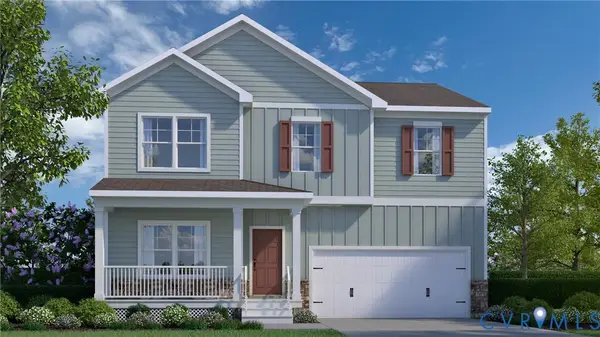 $528,125Pending5 beds 3 baths2,840 sq. ft.
$528,125Pending5 beds 3 baths2,840 sq. ft.10332 Qualla Trace Drive, Chesterfield, VA 23832
MLS# 2531230Listed by: HHHUNT REALTY INC- Open Sun, 12 to 3amNew
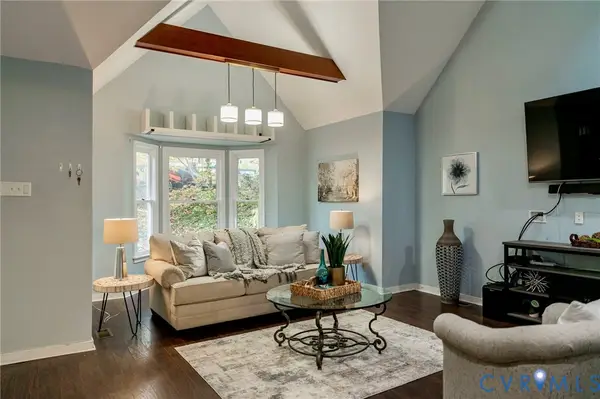 $344,500Active3 beds 2 baths1,540 sq. ft.
$344,500Active3 beds 2 baths1,540 sq. ft.8603 Boones Bluff Mews, Chesterfield, VA 23832
MLS# 2530174Listed by: SMALL & ASSOCIATES - New
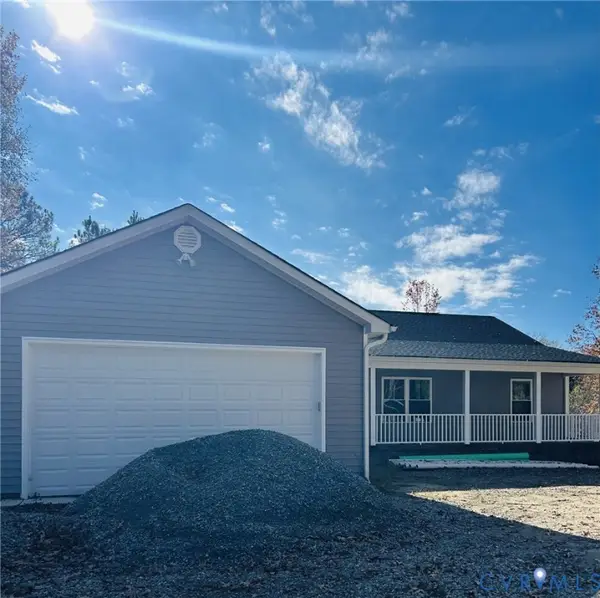 $410,000Active3 beds 2 baths1,733 sq. ft.
$410,000Active3 beds 2 baths1,733 sq. ft.7433 Belmont Road, Chesterfield, VA 23832
MLS# 2531043Listed by: LONG & FOSTER REALTORS - New
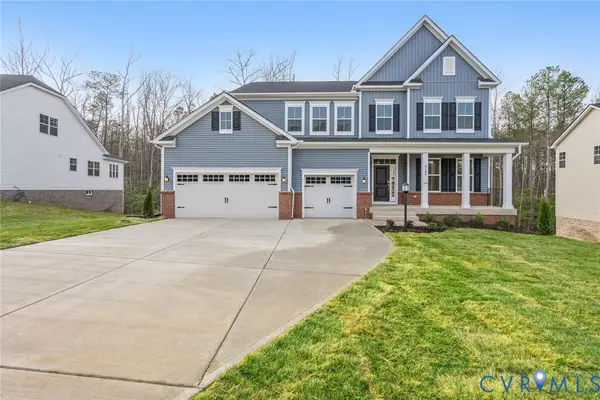 $779,455Active5 beds 5 baths4,239 sq. ft.
$779,455Active5 beds 5 baths4,239 sq. ft.16124 Deltic Lane, Chesterfield, VA 23832
MLS# 2531095Listed by: KEETON & CO REAL ESTATE - New
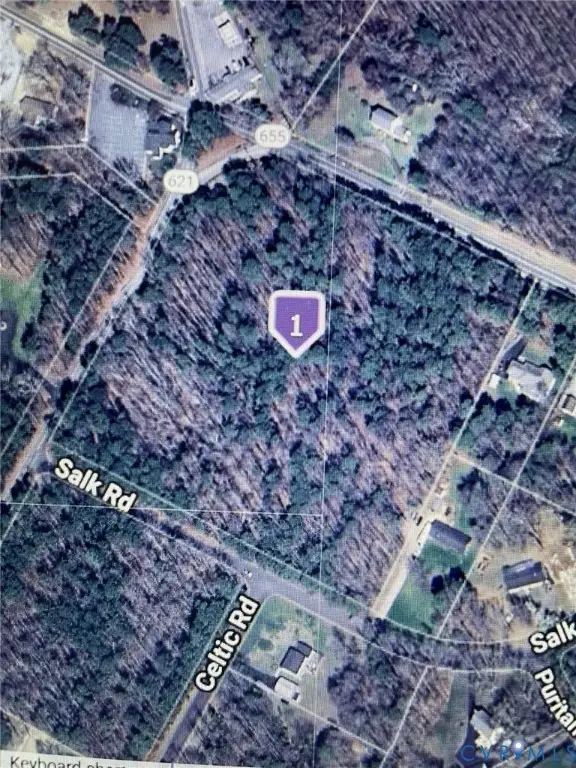 $825,000Active8.7 Acres
$825,000Active8.7 Acres11001 Winterpock Road, Chesterfield, VA 23838
MLS# 2531071Listed by: SHAHEEN RUTH MARTIN & FONVILLE - New
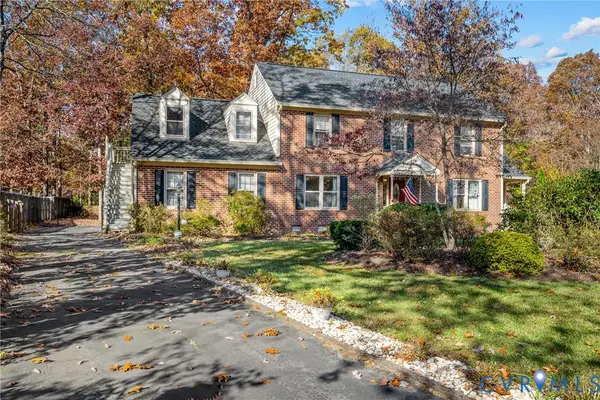 $590,000Active5 beds 3 baths2,936 sq. ft.
$590,000Active5 beds 3 baths2,936 sq. ft.8404 Copperpenny Terrace, Chesterfield, VA 23832
MLS# 2531045Listed by: METRO PREMIER HOMES LLC - New
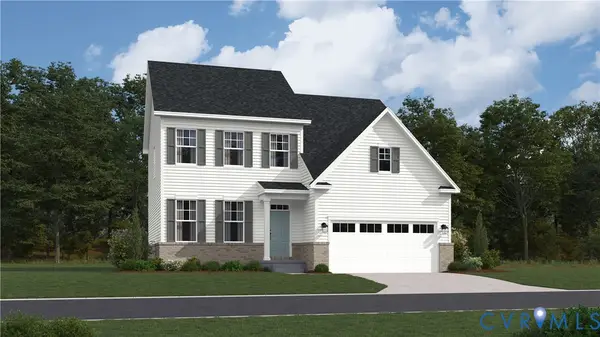 $551,290Active4 beds 3 baths2,229 sq. ft.
$551,290Active4 beds 3 baths2,229 sq. ft.15812 Greenhart Drive, Chesterfield, VA 23832
MLS# 2530898Listed by: KEETON & CO REAL ESTATE - Open Thu, 12 to 4pmNew
 $499,990Active3 beds 3 baths2,423 sq. ft.
$499,990Active3 beds 3 baths2,423 sq. ft.7237 Crosswinds Drive, North Chesterfield, VA 23234
MLS# 2530981Listed by: LONG & FOSTER REALTORS - New
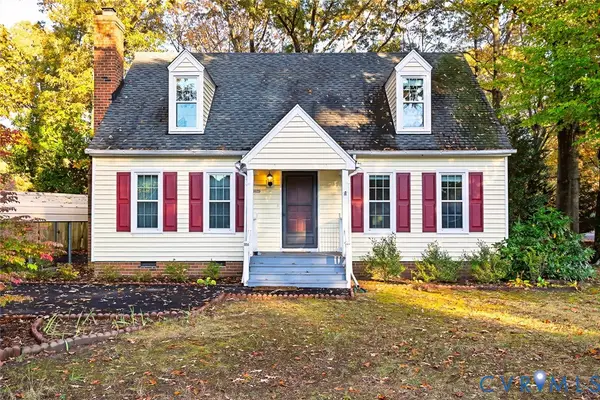 $300,000Active4 beds 2 baths1,443 sq. ft.
$300,000Active4 beds 2 baths1,443 sq. ft.9819 Nott Lane, Chester, VA 23832
MLS# 2530864Listed by: RE/MAX COMMONWEALTH
