13307 Carters Way Place, Chesterfield, VA 23838
Local realty services provided by:ERA Real Estate Professionals
Listed by: barbara reagan
Office: long & foster realtors
MLS#:2531874
Source:RV
Price summary
- Price:$525,000
- Price per sq. ft.:$222.93
About this home
Welcome to this beautifully upgraded home on a spacious 1-acre lot, in highly desired Carters Mill neighborhood, off Beach Rd., but close to Hull St. This home offers comfort, efficiency, and thoughtful enhancements throughout—and the best part-NO HOA!!! This property is packed with high-quality features, starting with a 2018 roof with ice shield, premium Andersen windows, and extra attic insulation (R60) accessed by a convenient walk-up attic. Energy efficiency shines with a 2 zone HVAC system - the downstairs unit is a 21SEER Carrier unit installed in 2012 but has a new fan motor & is a variable speed (meaning it won't come on 100% if not needed). The downstairs unit also has propane heat so it can be used during power outages. The upstairs HVAC unit is a 23 SEER Bosch Inverter system, installed 2 years ago! Inside, you’ll find recessed lighting throughout, every outlet upgraded to tamper-resistant, and Kohler bath fixtures. The primary bath includes a Bluetooth-operated skylight (which can open) and high-velocity fan. The renovated half bath and custom closet organizers add both style and function. The kitchen features stainless steel appliances (including a 2025 dishwasher), a new backsplash, garbage disposal, and easy flow for everyday use. A new propane gas fireplace adds warmth and charm. Outside, enjoy a full WiFi-controlled irrigation system (front and back), a recently paved driveway, and a 10x20 detached shed with 20-amp power—perfect for storage or hobby space. Ring cameras inside and out provide added peace of mind. Located just minutes from Hull St. Rd, you’ll have quick access to restaurants, shopping, parks, and a convenient commute to Richmond. This home is a rare find - country living close in with the upgrades you want, the space you need, and the freedom of no HOA living. Easy show & priced to sell - this home will not last long! Don't delay - schedule your showing today!
Contact an agent
Home facts
- Year built:1994
- Listing ID #:2531874
- Added:28 day(s) ago
- Updated:December 17, 2025 at 06:56 PM
Rooms and interior
- Bedrooms:4
- Total bathrooms:3
- Full bathrooms:2
- Half bathrooms:1
- Living area:2,355 sq. ft.
Heating and cooling
- Cooling:Heat Pump
- Heating:Electric, Heat Pump
Structure and exterior
- Roof:Composition
- Year built:1994
- Building area:2,355 sq. ft.
- Lot area:1.07 Acres
Schools
- High school:Manchester
- Middle school:Bailey Bridge
- Elementary school:Grange Hall
Utilities
- Water:Public
- Sewer:Septic Tank
Finances and disclosures
- Price:$525,000
- Price per sq. ft.:$222.93
- Tax amount:$3,410 (2025)
New listings near 13307 Carters Way Place
- New
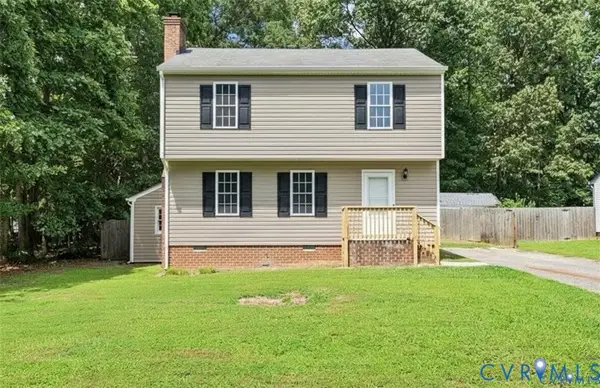 $344,950Active3 beds 3 baths1,400 sq. ft.
$344,950Active3 beds 3 baths1,400 sq. ft.3901 Old Creek Road, Chesterfield, VA 23832
MLS# 2533377Listed by: SAMSON PROPERTIES  $369,400Pending3 beds 3 baths1,525 sq. ft.
$369,400Pending3 beds 3 baths1,525 sq. ft.14657 Hancock Towns Drive #Q-4, Chesterfield, VA 23832
MLS# 2533342Listed by: LONG & FOSTER REALTORS- New
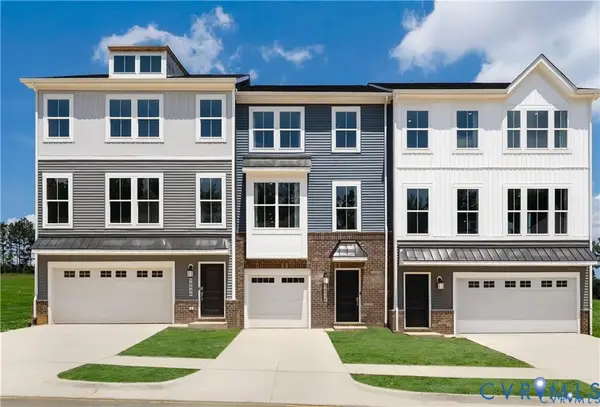 $454,680Active4 beds 4 baths2,427 sq. ft.
$454,680Active4 beds 4 baths2,427 sq. ft.8752 Pioneer Hill Drive, Chesterfield, VA 23832
MLS# 2533289Listed by: PROVIDENCE HILL REAL ESTATE - New
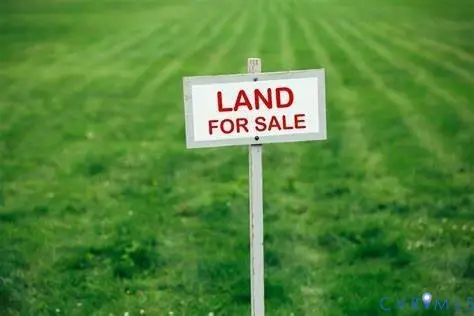 $225,000Active5 Acres
$225,000Active5 Acres14430 N Ivey Mill Road, Chesterfield, VA 23838
MLS# 2533036Listed by: VALENTINE PROPERTIES - Open Sat, 12 to 2pmNew
 $529,900Active3 beds 2 baths1,905 sq. ft.
$529,900Active3 beds 2 baths1,905 sq. ft.9330 Widthby Road, Chesterfield, VA 23832
MLS# 2533191Listed by: RIVER CITY ELITE PROPERTIES - REAL BROKER - New
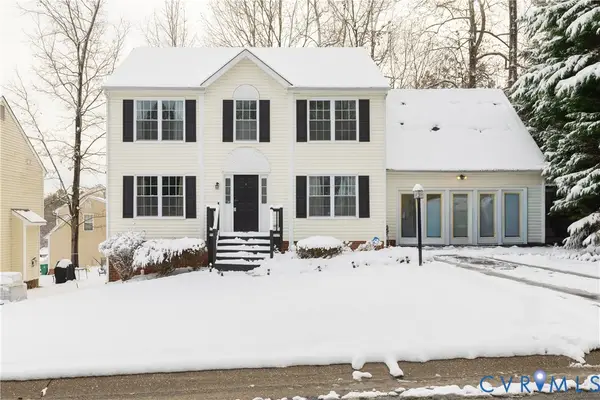 $399,950Active4 beds 3 baths2,434 sq. ft.
$399,950Active4 beds 3 baths2,434 sq. ft.6711 Gills Gate Drive, Chesterfield, VA 23832
MLS# 2531731Listed by: KELLER WILLIAMS REALTY - Open Sun, 1 to 3pmNew
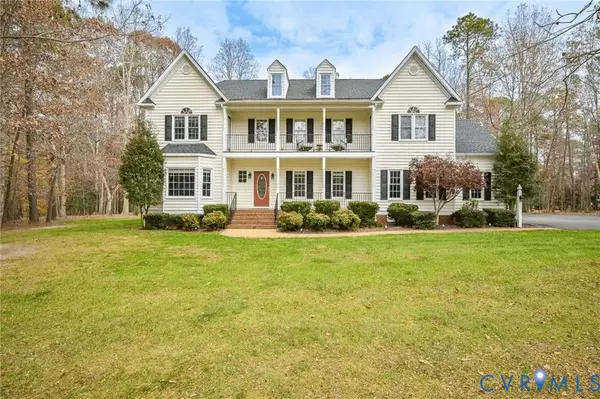 $599,999Active5 beds 3 baths3,410 sq. ft.
$599,999Active5 beds 3 baths3,410 sq. ft.10818 Macandrew Lane, Chesterfield, VA 23838
MLS# 2532052Listed by: LONG & FOSTER REALTORS - New
 $875,000Active39.12 Acres
$875,000Active39.12 Acres19319 River Road, Chesterfield, VA 23838
MLS# 2533124Listed by: HOMETOWN REALTY - New
 $945,000Active5 beds 4 baths3,968 sq. ft.
$945,000Active5 beds 4 baths3,968 sq. ft.9200 Barrows Hill Court, Chesterfield, VA 23838
MLS# 2533059Listed by: OPEN GATE REALTY GROUP  $79,900Pending2 Acres
$79,900Pending2 Acres19331 River Road, Chesterfield, VA 23838
MLS# 2533112Listed by: HOMETOWN REALTY
