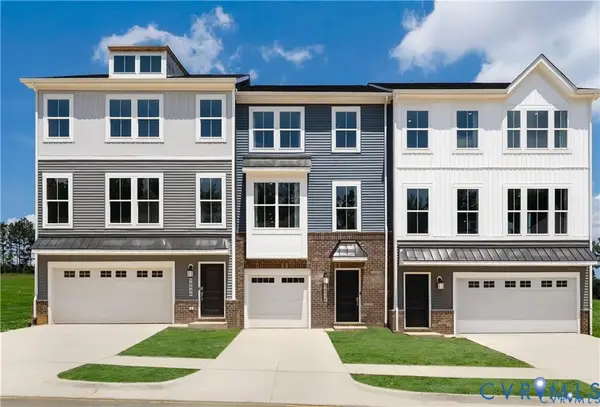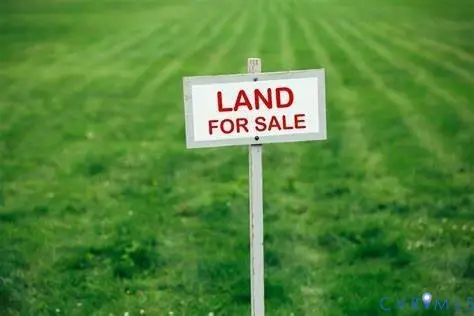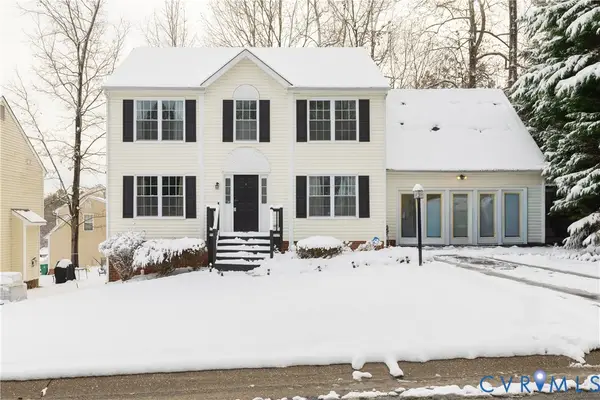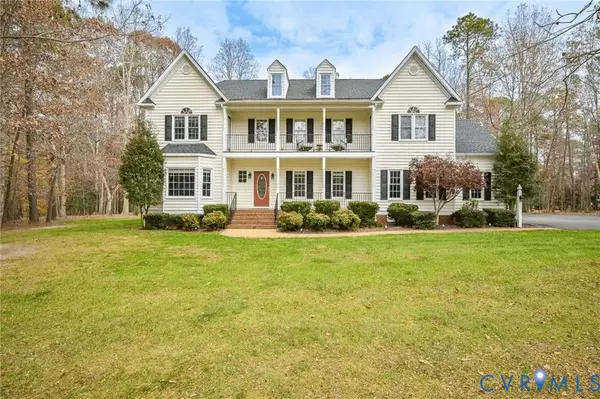14019 Comstock Landing Drive, Chesterfield, VA 23838
Local realty services provided by:ERA Real Estate Professionals
14019 Comstock Landing Drive,Chesterfield, VA 23838
$648,000
- 5 Beds
- 5 Baths
- 3,772 sq. ft.
- Single family
- Active
Listed by: eugenia lockett reese
Office: samson properties
MLS#:2527434
Source:RV
Price summary
- Price:$648,000
- Price per sq. ft.:$171.79
About this home
Welcome to this spectacular home located in the desirable Glebe Point Estates neighborhood of Chesterfield County. This beautiful 4/ 5 bedroom, 4.5-bathroom home offers a whopping 3772sq ft of thoughtfully designed living space on a 2.2 acre lot. Modern updates & plenty of sunshine make this home truly special. Inside, engineered wood floors, custom trim and an open floor plan, welcomes you to the first floor, where you will find the formal rooms, a large family room, the breakfast room and the beautiful eat-in kitchen which is truly the heart of the home, complete with granite countertops, soft-close cabinets, a large island with a sink & storage, a pantry, & stainless steel appliances, including a dishwasher. The kitchen connects to the great room, a lovely screened-in porch overlooking the woods and a mud room with an attached powder room. The spacious family room features a cozy gas fireplace & direct access to the back deck. The side entry garage is an added bonus. The garage is huge and features a separate workshop area with a workbench and cabinets included. Upstairs, you'll find a large den featuring a projector and 4 additional bedrooms, including a luxurious primary suite with an ensuite featuring a garden tub, tiled walk-in shower with a glass surround & bench, a double vanity, & a walk-in closet. The 5th bedroom/bonus room on the 3rd floor is generously sized with a sitting/office area, a coffee station and a full bathroom. The 2nd-floor laundry room adds convenience with side-by-side hookups & LVP flooring. Outside, this home features a paved driveway, a 2-car garage, a brick stoop, beautiful landscaping & an irrigation system to keep the yard looking its best. Enjoy the large backyard from the back deck, while the front concrete walkway, gutters with guards, & whole-house generator add both functionality & peace of mind. In addition this home features solar panels and a green house!!! it is truly amazing! Don't miss your chance to make this stunning home yours! ASSUMABLE VA LOAN
Contact an agent
Home facts
- Year built:2017
- Listing ID #:2527434
- Added:58 day(s) ago
- Updated:December 17, 2025 at 06:56 PM
Rooms and interior
- Bedrooms:5
- Total bathrooms:5
- Full bathrooms:4
- Half bathrooms:1
- Living area:3,772 sq. ft.
Heating and cooling
- Cooling:Zoned
- Heating:Electric, Zoned
Structure and exterior
- Roof:Composition
- Year built:2017
- Building area:3,772 sq. ft.
- Lot area:2.17 Acres
Schools
- High school:Matoaca
- Middle school:Matoaca
- Elementary school:Ecoff
Utilities
- Water:Public
- Sewer:Septic Tank
Finances and disclosures
- Price:$648,000
- Price per sq. ft.:$171.79
- Tax amount:$5,455 (2025)
New listings near 14019 Comstock Landing Drive
- New
 $454,680Active4 beds 4 baths2,427 sq. ft.
$454,680Active4 beds 4 baths2,427 sq. ft.8752 Pioneer Hill Drive, Chesterfield, VA 23832
MLS# 2533289Listed by: PROVIDENCE HILL REAL ESTATE - New
 $225,000Active5 Acres
$225,000Active5 Acres14430 N Ivey Mill Road, Chesterfield, VA 23838
MLS# 2533036Listed by: VALENTINE PROPERTIES - New
 $529,900Active3 beds 2 baths1,905 sq. ft.
$529,900Active3 beds 2 baths1,905 sq. ft.9330 Widthby Road, Chesterfield, VA 23832
MLS# 2533191Listed by: RIVER CITY ELITE PROPERTIES - REAL BROKER - New
 $399,950Active4 beds 3 baths2,434 sq. ft.
$399,950Active4 beds 3 baths2,434 sq. ft.6711 Gills Gate Drive, Chesterfield, VA 23832
MLS# 2531731Listed by: KELLER WILLIAMS REALTY - New
 $599,999Active5 beds 3 baths3,410 sq. ft.
$599,999Active5 beds 3 baths3,410 sq. ft.10818 Macandrew Lane, Chesterfield, VA 23838
MLS# 2532052Listed by: LONG & FOSTER REALTORS - New
 $875,000Active39.12 Acres
$875,000Active39.12 Acres19319 River Road, Chesterfield, VA 23838
MLS# 2533124Listed by: HOMETOWN REALTY - New
 $945,000Active5 beds 4 baths3,968 sq. ft.
$945,000Active5 beds 4 baths3,968 sq. ft.9200 Barrows Hill Court, Chesterfield, VA 23838
MLS# 2533059Listed by: OPEN GATE REALTY GROUP  $79,900Pending2 Acres
$79,900Pending2 Acres19331 River Road, Chesterfield, VA 23838
MLS# 2533112Listed by: HOMETOWN REALTY $56,000Pending1 Acres
$56,000Pending1 Acres19401 River Road, Chesterfield, VA 23838
MLS# 2533108Listed by: HOMETOWN REALTY- Open Sat, 12 to 3pmNew
 $539,900Active5 beds 3 baths2,639 sq. ft.
$539,900Active5 beds 3 baths2,639 sq. ft.9119 Clearbrook Court, Chesterfield, VA 23832
MLS# 2532429Listed by: LEGACY BUILDERS REAL ESTATE GROUP LLC
