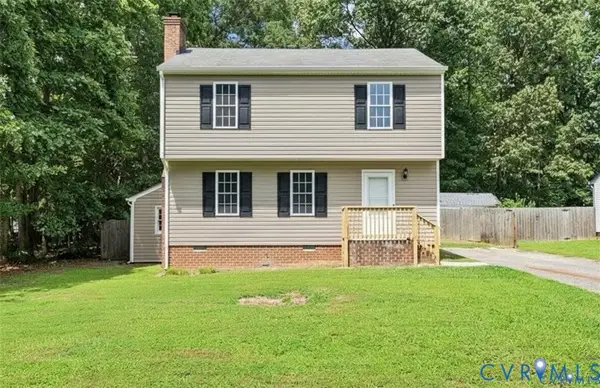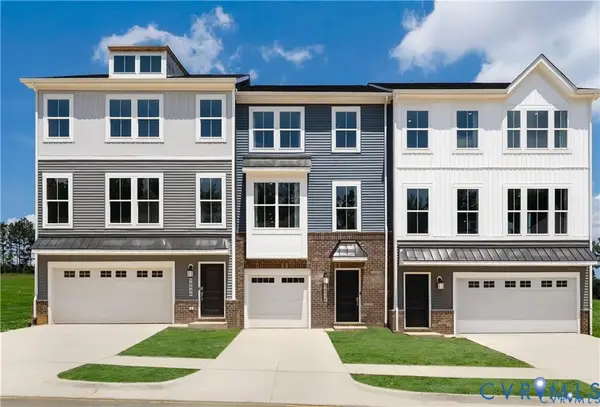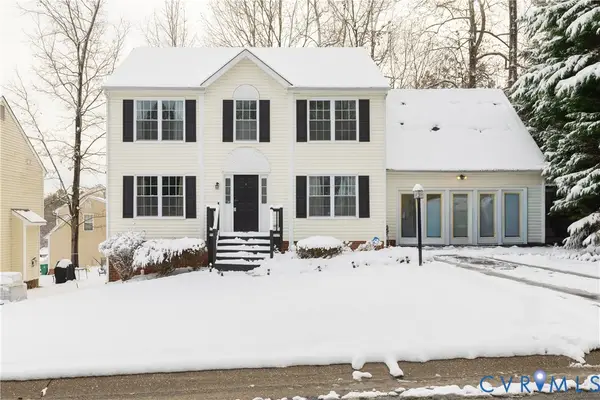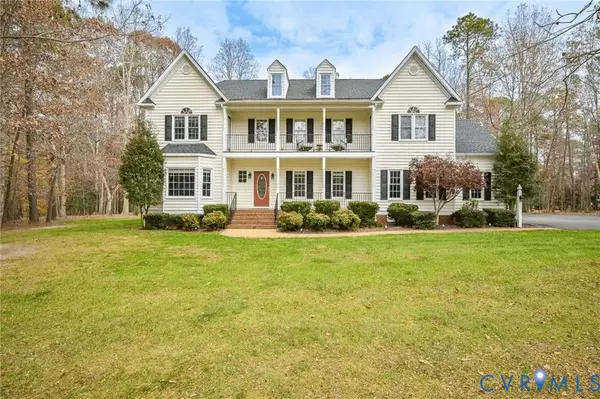14423 Hancock Towns Drive, Chesterfield, VA 23832
Local realty services provided by:ERA Woody Hogg & Assoc.
14423 Hancock Towns Drive,Chesterfield, VA 23832
$382,000
- 2 Beds
- 3 Baths
- 1,510 sq. ft.
- Condominium
- Active
Listed by: rasheedah nevers
Office: samson properties
MLS#:2518653
Source:RV
Price summary
- Price:$382,000
- Price per sq. ft.:$252.98
- Monthly HOA dues:$195
About this home
Discover modern luxury and low-maintenance living at 14423 Hancock Towns Dr, a two-story condo built in 2022 in one of Chesterfield’s most desirable communities. This move-in ready home features 2 spacious bedrooms, 2.5 bathrooms, and 1,550 sq. ft. of contemporary living space designed for comfort, style, and convenience.
Step inside to an open-concept floor plan with abundant natural light—perfect for entertaining or relaxing. The updated kitchen showcases granite countertops, stainless steel appliances, and ample cabinet storage, offering the ideal blend of function and sophistication.
Upstairs, enjoy a flexible family room or loft space that opens to a private outdoor deck—a perfect spot for your morning coffee or evening unwind. The primary suite features dual closets and a spa-inspired ensuite bathroom with a walk-in shower and modern finishes. A second bedroom and full bath complete the upper level, ideal for guests, a home office, or a growing family.
Experience stress-free, maintenance-free living in a well-maintained community close to shopping, dining, parks, and top-rated schools. Convenient access to major commuter routes makes this location unbeatable for everyday living.
Don’t miss this opportunity to own a newer Chesterfield home with modern design, high-end finishes, and a prime location—everything you’ve been searching for!
Contact an agent
Home facts
- Year built:2022
- Listing ID #:2518653
- Added:168 day(s) ago
- Updated:December 17, 2025 at 06:56 PM
Rooms and interior
- Bedrooms:2
- Total bathrooms:3
- Full bathrooms:2
- Half bathrooms:1
- Living area:1,510 sq. ft.
Heating and cooling
- Cooling:Central Air
- Heating:Electric, Forced Air
Structure and exterior
- Roof:Shingle
- Year built:2022
- Building area:1,510 sq. ft.
Schools
- High school:Cosby
- Middle school:Swift Creek
- Elementary school:Clover Hill
Utilities
- Water:Public
- Sewer:Public Sewer
Finances and disclosures
- Price:$382,000
- Price per sq. ft.:$252.98
- Tax amount:$2,628 (2024)
New listings near 14423 Hancock Towns Drive
- New
 $344,950Active3 beds 3 baths1,400 sq. ft.
$344,950Active3 beds 3 baths1,400 sq. ft.3901 Old Creek Road, Chesterfield, VA 23832
MLS# 2533377Listed by: SAMSON PROPERTIES  $369,400Pending3 beds 3 baths1,525 sq. ft.
$369,400Pending3 beds 3 baths1,525 sq. ft.14657 Hancock Towns Drive #Q-4, Chesterfield, VA 23832
MLS# 2533342Listed by: LONG & FOSTER REALTORS- New
 $454,680Active4 beds 4 baths2,427 sq. ft.
$454,680Active4 beds 4 baths2,427 sq. ft.8752 Pioneer Hill Drive, Chesterfield, VA 23832
MLS# 2533289Listed by: PROVIDENCE HILL REAL ESTATE - New
 $225,000Active5 Acres
$225,000Active5 Acres14430 N Ivey Mill Road, Chesterfield, VA 23838
MLS# 2533036Listed by: VALENTINE PROPERTIES - Open Sat, 12 to 2pmNew
 $529,900Active3 beds 2 baths1,905 sq. ft.
$529,900Active3 beds 2 baths1,905 sq. ft.9330 Widthby Road, Chesterfield, VA 23832
MLS# 2533191Listed by: RIVER CITY ELITE PROPERTIES - REAL BROKER - New
 $399,950Active4 beds 3 baths2,434 sq. ft.
$399,950Active4 beds 3 baths2,434 sq. ft.6711 Gills Gate Drive, Chesterfield, VA 23832
MLS# 2531731Listed by: KELLER WILLIAMS REALTY - Open Sun, 1 to 3pmNew
 $599,999Active5 beds 3 baths3,410 sq. ft.
$599,999Active5 beds 3 baths3,410 sq. ft.10818 Macandrew Lane, Chesterfield, VA 23838
MLS# 2532052Listed by: LONG & FOSTER REALTORS - New
 $875,000Active39.12 Acres
$875,000Active39.12 Acres19319 River Road, Chesterfield, VA 23838
MLS# 2533124Listed by: HOMETOWN REALTY - New
 $945,000Active5 beds 4 baths3,968 sq. ft.
$945,000Active5 beds 4 baths3,968 sq. ft.9200 Barrows Hill Court, Chesterfield, VA 23838
MLS# 2533059Listed by: OPEN GATE REALTY GROUP  $79,900Pending2 Acres
$79,900Pending2 Acres19331 River Road, Chesterfield, VA 23838
MLS# 2533112Listed by: HOMETOWN REALTY
