- ERA
- Virginia
- Chesterfield
- 14431 Hancock Towns Drive
14431 Hancock Towns Drive, Chesterfield, VA 23832
Local realty services provided by:Napier Realtors ERA
Listed by: deborah reynolds, victoria larocca
Office: keller williams realty
MLS#:2528869
Source:RV
Price summary
- Price:$375,000
- Price per sq. ft.:$169.84
- Monthly HOA dues:$195
About this home
Bright 3-Bed Modern Townhome in Hancock Village Near Brandermill, Cosby High, and Swift Creek Reservoir.
Looking for a bright, low-maintenance home near shopping, parks, and top schools? This 2023-built end-unit townhome in Hancock Village combines comfort, convenience, and a calm, family-friendly vibe in Chesterfield County.
With 3 bedrooms, 2.5 baths, and an open floor plan, the home flows from a cozy family room into a sleek kitchen with granite countertops, a center-island breakfast bar, and plenty of cabinetry. Soaring ceilings, natural light, and multiple balconies make mornings and evenings feel peaceful. A 1-car garage and community fitness center make everyday life simple.
Drive or walk to nearby shopping -- Hobby Lobby, Lowe’s, Starbucks, Walmart, and more! Community perks like a clubhouse with an outdoor fire pit, a ping-pong table, and walking paths make it easy to connect with neighbors. You’re near Brandermill, Cosby High School, and just across from Swift Creek Reservoir, with trails and water views. Quick access to Route 288 and Hull Street Road keeps commutes simple.
If you’re looking for bright spaces, room to breathe, and everyday convenience, this home is worth seeing for yourself.
Contact an agent
Home facts
- Year built:2023
- Listing ID #:2528869
- Added:100 day(s) ago
- Updated:December 31, 2025 at 07:16 PM
Rooms and interior
- Bedrooms:3
- Total bathrooms:3
- Full bathrooms:2
- Half bathrooms:1
- Living area:2,208 sq. ft.
Heating and cooling
- Cooling:Electric
- Heating:Electric
Structure and exterior
- Roof:Shingle
- Year built:2023
- Building area:2,208 sq. ft.
Schools
- High school:Cosby
- Middle school:Swift Creek
- Elementary school:Clover Hill
Utilities
- Water:Public
- Sewer:Public Sewer
Finances and disclosures
- Price:$375,000
- Price per sq. ft.:$169.84
- Tax amount:$3,187 (2025)
New listings near 14431 Hancock Towns Drive
- New
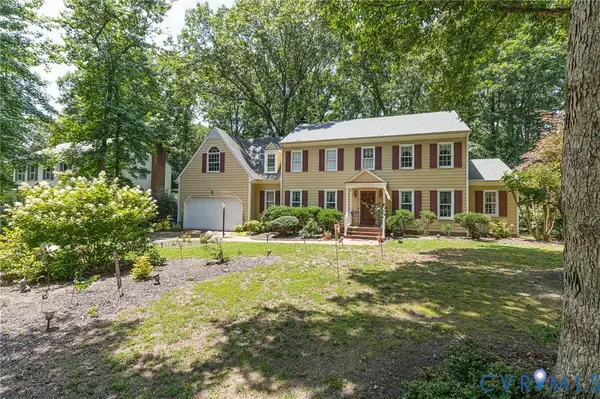 $425,000Active4 beds 3 baths2,543 sq. ft.
$425,000Active4 beds 3 baths2,543 sq. ft.4212 Brixton Road, Chesterfield, VA 23832
MLS# 2601566Listed by: J AND S REAL ESTATE - New
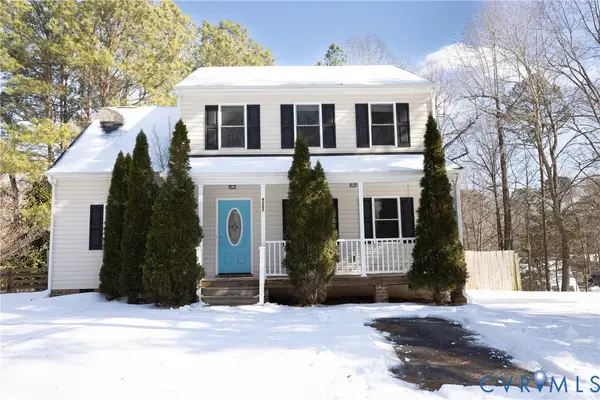 $369,000Active4 beds 3 baths1,656 sq. ft.
$369,000Active4 beds 3 baths1,656 sq. ft.4207 Olde Liberty Road, Chesterfield, VA 23236
MLS# 2601389Listed by: VIRGINIA CAPITAL REALTY 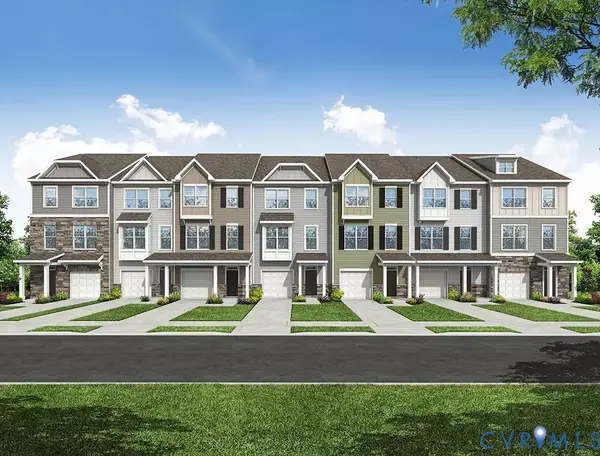 $412,610Pending4 beds 4 baths1,618 sq. ft.
$412,610Pending4 beds 4 baths1,618 sq. ft.16325 Alexandria Court, Moseley, VA 23832
MLS# 2602245Listed by: KELLER WILLIAMS REALTY- New
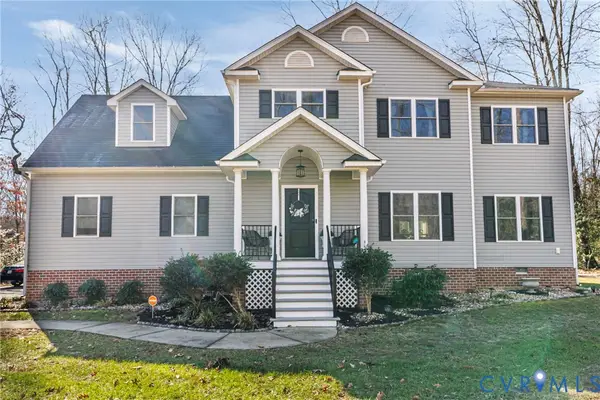 $525,000Active4 beds 3 baths2,474 sq. ft.
$525,000Active4 beds 3 baths2,474 sq. ft.17400 Round Rock Court, Chesterfield, VA 23838
MLS# 2602177Listed by: PLENTURA REALTY LLC - New
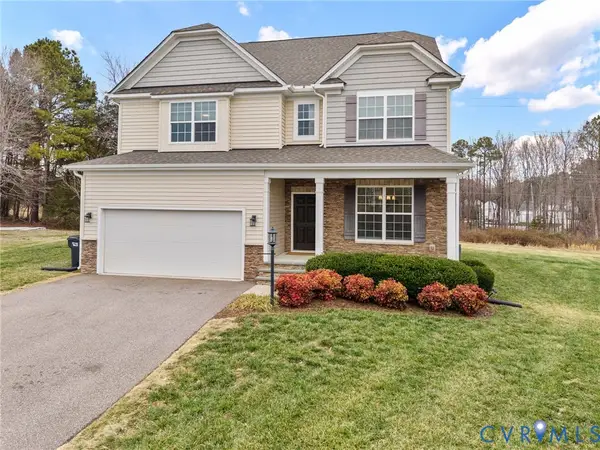 $559,000Active6 beds 4 baths3,398 sq. ft.
$559,000Active6 beds 4 baths3,398 sq. ft.5506 Garden Grove Road, Chesterfield, VA 23832
MLS# 2602198Listed by: VALENTINE PROPERTIES - New
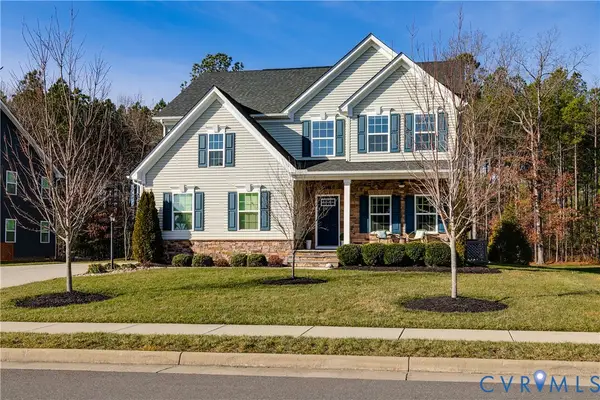 $590,000Active4 beds 3 baths2,476 sq. ft.
$590,000Active4 beds 3 baths2,476 sq. ft.8700 Forge Gate Lane, Chesterfield, VA 23832
MLS# 2600617Listed by: RE/MAX COMMONWEALTH - New
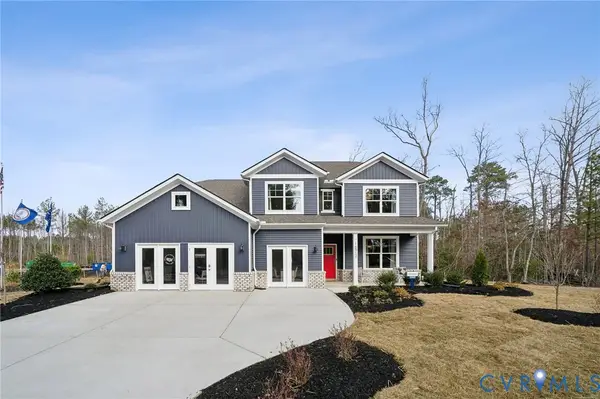 $739,990Active5 beds 4 baths3,107 sq. ft.
$739,990Active5 beds 4 baths3,107 sq. ft.16830 Copperland Court, Chesterfield, VA 23838
MLS# 2602263Listed by: D R HORTON REALTY OF VIRGINIA, - New
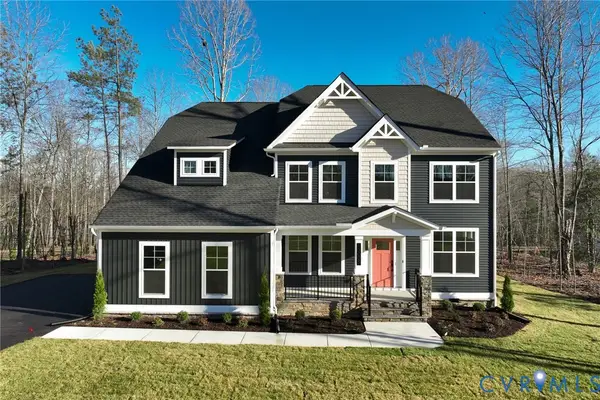 $849,950Active5 beds 5 baths3,519 sq. ft.
$849,950Active5 beds 5 baths3,519 sq. ft.13025 Alsandair Drive, Chesterfield, VA 23838
MLS# 2602322Listed by: KELLER WILLIAMS REALTY - New
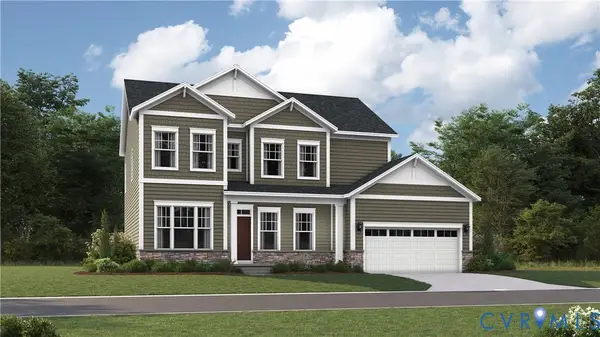 $568,680Active4 beds 4 baths2,525 sq. ft.
$568,680Active4 beds 4 baths2,525 sq. ft.15913 Vermillion Lane, Chesterfield, VA 23832
MLS# 2602163Listed by: PROVIDENCE HILL REAL ESTATE - New
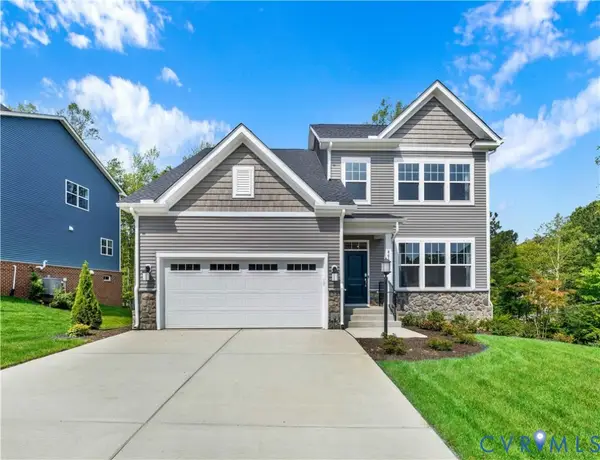 $620,130Active5 beds 4 baths3,029 sq. ft.
$620,130Active5 beds 4 baths3,029 sq. ft.8755 Centerline Drive, Chesterfield, VA 23832
MLS# 2602164Listed by: PROVIDENCE HILL REAL ESTATE

