14937 Featherchase Drive, Chesterfield, VA 23832
Local realty services provided by:ERA Woody Hogg & Assoc.
14937 Featherchase Drive,Chesterfield, VA 23832
$389,500
- 3 Beds
- 3 Baths
- 1,814 sq. ft.
- Single family
- Active
Listed by:beverly bailey
Office:re/max commonwealth
MLS#:2530031
Source:RV
Price summary
- Price:$389,500
- Price per sq. ft.:$214.72
- Monthly HOA dues:$25.33
About this home
Welcome Home! Nestled on a quiet street in the Ashbrook community, this charming two-story home offers wonderful curb appeal with its inviting front porch, paved driveway, garage, and backyard that backs to a peaceful creek and wooded area for added privacy. Step inside to a bright interior freshly painted in neutral tones. The welcoming foyer opens to a spacious great room featuring laminate floors, a cozy fireplace, and easy flow into the kitchen and breakfast nook. A beautiful morning room off the family room offers a vaulted ceiling, fan/light, and direct access to the two-tiered deck perfect for entertaining or relaxing outdoors. This flexible space can easily serve as a formal dining room, home office, or sitting room. The custom sun-filled kitchen was redesigned in 2021, features quartz counters, stainless steel appliances, an island that seats up to six, and ample storage and prep space. The breakfast nook’s bay window overlooks the private backyard, creating a cozy spot to enjoy morning coffee. A convenient laundry area with shelving is located just off the kitchen. Upstairs, the primary suite offers hardwood floors, a fully renovated bath with custom vanity, oversized tiled shower, and walk-in closet. Two additional bedrooms—both with hardwood floors and generous closets—share a full hall bath. A bonus space on the upper level provides additional storage or can serve as a play nook or craft area. Step outside and enjoy your tranquil, park-like backyard, complete with a spacious two-level deck a pet fenced play area—your perfect outdoor oasis. Owner Updates Include: Hot Water tank 2023, Dishwasher 2023, Garbage disposal 2023, Bedrooms painted 2023, Lower level and upstairs painted in 2025, Upstairs HVAC 2021, Downstairs HVAC 2012, Both units inspected semi-annually. New Kitchen remodeled in 2021, Deck painted 2024, Bonus playroom area added in 2024, Deck Awning replaced in 2023, All appliances convey—this beautifully maintained home is move-in ready and a must-see!
Contact an agent
Home facts
- Year built:1996
- Listing ID #:2530031
- Added:2 day(s) ago
- Updated:November 01, 2025 at 02:36 PM
Rooms and interior
- Bedrooms:3
- Total bathrooms:3
- Full bathrooms:2
- Half bathrooms:1
- Living area:1,814 sq. ft.
Heating and cooling
- Cooling:Central Air
- Heating:Electric, Heat Pump
Structure and exterior
- Roof:Shingle
- Year built:1996
- Building area:1,814 sq. ft.
- Lot area:0.37 Acres
Schools
- High school:Cosby
- Middle school:Swift Creek
- Elementary school:Clover Hill
Utilities
- Water:Public
- Sewer:Public Sewer
Finances and disclosures
- Price:$389,500
- Price per sq. ft.:$214.72
- Tax amount:$3,285 (2025)
New listings near 14937 Featherchase Drive
- Open Sat, 1 to 4pmNew
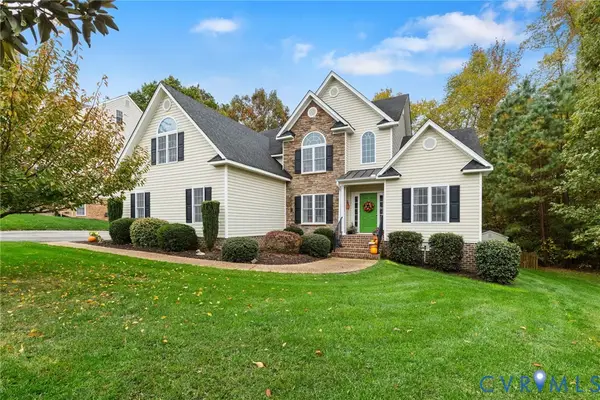 $535,000Active4 beds 3 baths2,664 sq. ft.
$535,000Active4 beds 3 baths2,664 sq. ft.14912 Willow Hill Lane, Chesterfield, VA 23832
MLS# 2530379Listed by: LONG & FOSTER REALTORS - Open Sat, 12 to 2pmNew
 $364,900Active3 beds 3 baths1,544 sq. ft.
$364,900Active3 beds 3 baths1,544 sq. ft.4468 Braden Woods Drive, Chesterfield, VA 23832
MLS# 2529185Listed by: KELLER WILLIAMS REALTY - New
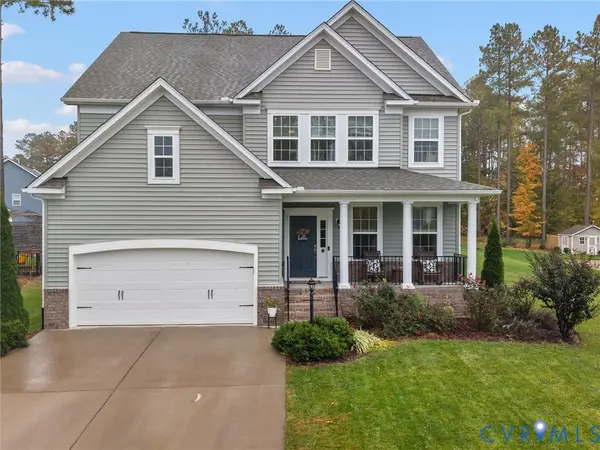 $750,000Active5 beds 4 baths3,605 sq. ft.
$750,000Active5 beds 4 baths3,605 sq. ft.8207 Wolfboro Court, Chesterfield, VA 23832
MLS# 2530307Listed by: REAL BROKER LLC - New
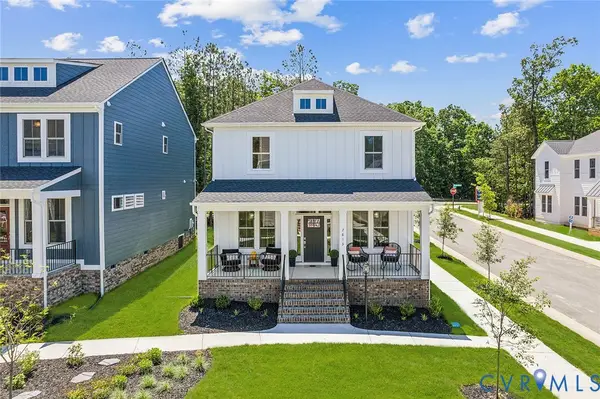 $460,000Active4 beds 4 baths2,688 sq. ft.
$460,000Active4 beds 4 baths2,688 sq. ft.7813 Oak Grove Tree Drive, Chesterfield, VA 23832
MLS# 2530333Listed by: PROVIDENCE HILL REAL ESTATE - Open Sun, 12 to 2pmNew
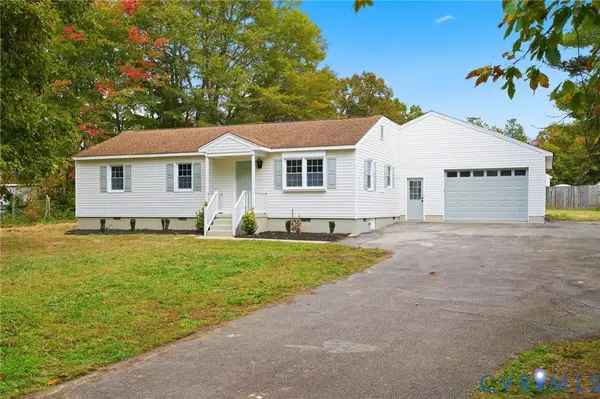 $375,000Active3 beds 2 baths1,409 sq. ft.
$375,000Active3 beds 2 baths1,409 sq. ft.5581 Onnies Drive, Chesterfield, VA 23832
MLS# 2529752Listed by: REAL BROKER LLC - New
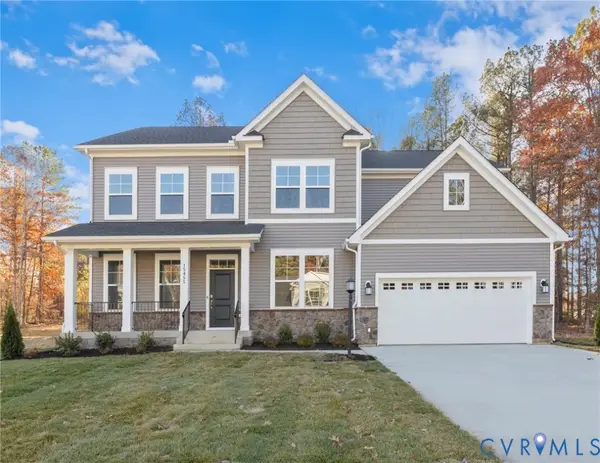 $654,040Active5 beds 5 baths3,885 sq. ft.
$654,040Active5 beds 5 baths3,885 sq. ft.8713 Centerline Drive, Chesterfield, VA 23832
MLS# 2530231Listed by: KEETON & CO REAL ESTATE - New
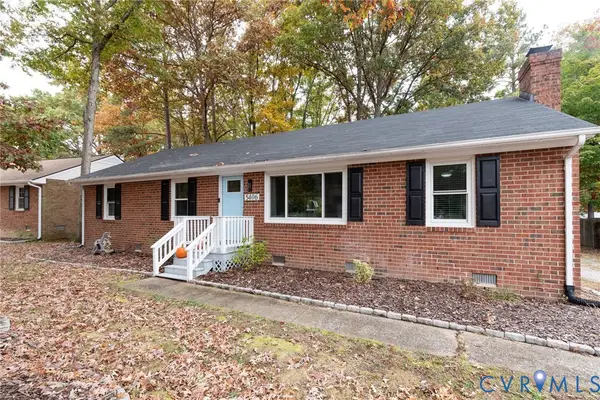 $374,950Active3 beds 3 baths1,377 sq. ft.
$374,950Active3 beds 3 baths1,377 sq. ft.5406 Ridgerun Terrace, Chesterfield, VA 23832
MLS# 2529335Listed by: INVESTORS LAND CO - New
 $150,000Active4.1 Acres
$150,000Active4.1 Acres15818 Chesdin Bluff Drive, Chesterfield, VA 23838
MLS# 2530264Listed by: BASE CAMP REALTY OF VA INC - New
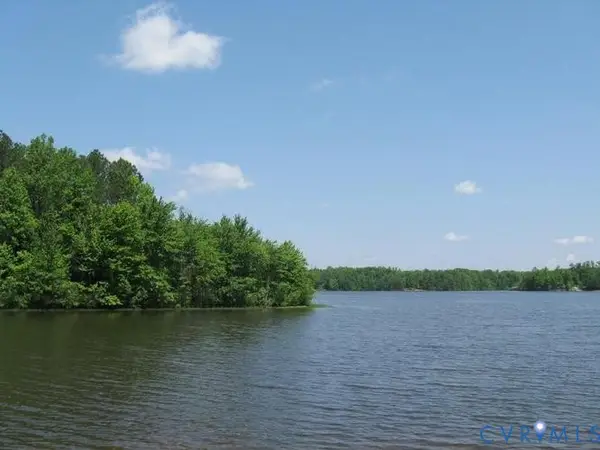 $95,000Active0.99 Acres
$95,000Active0.99 Acres13454 Drake Mallard Court, Chesterfield, VA 23838
MLS# 2530267Listed by: BASE CAMP REALTY OF VA INC
