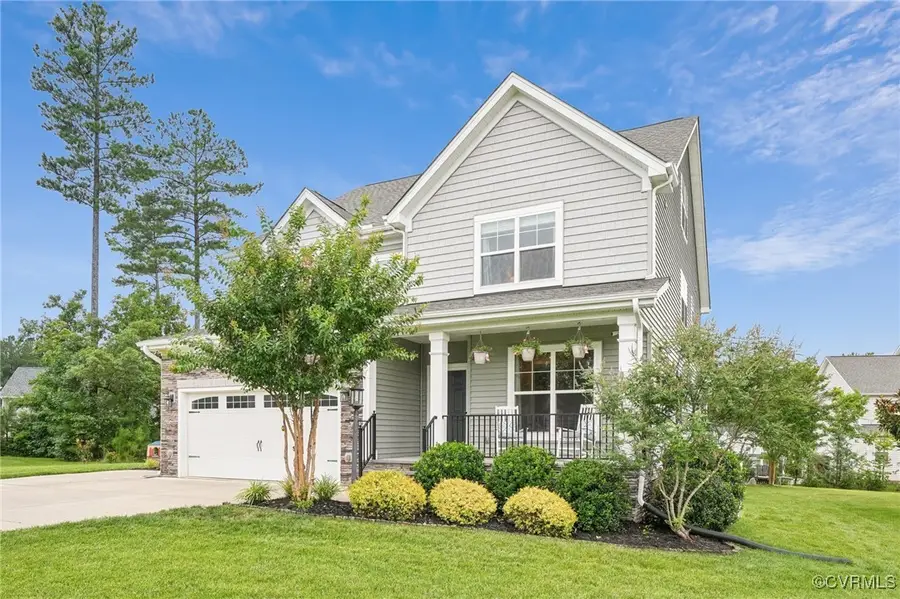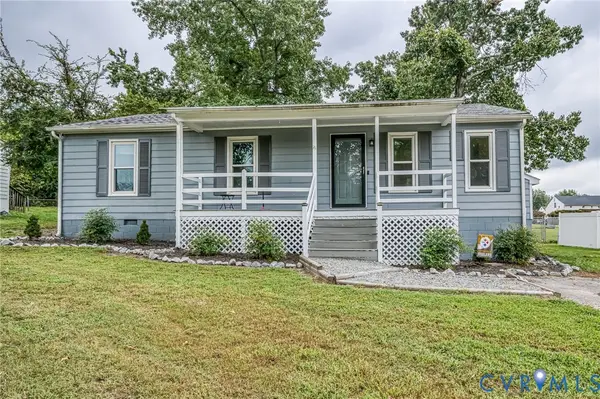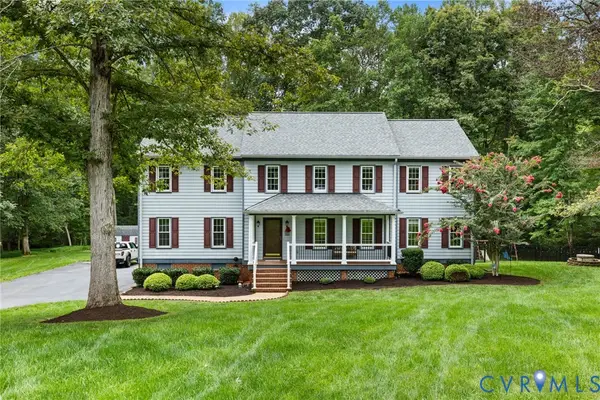16612 Burridge Place, Chesterfield, VA 23832
Local realty services provided by:ERA Woody Hogg & Assoc.



Listed by:ty condrey
Office:real broker llc.
MLS#:2519634
Source:RV
Price summary
- Price:$775,000
- Price per sq. ft.:$168.81
- Monthly HOA dues:$66
About this home
Welcome to this beautifully crafted 5-bedroom, 4.5-bathroom home offering nearly 4,600 sq ft of thoughtfully designed living space. Situated on a meticulously landscaped lot with 8-zone irrigation, this home combines elegance, comfort, and functionality inside and out. Step inside to find stunning engineered hardwood floors throughout the main level. This home has a bright open-concept layout with a stylish flex space perfect for an office or sitting room as you enter. The gourmet kitchen is a showstopper—featuring gleaming quartz countertops, a gas cooktop, stainless steel appliances, soft-close cabinets and drawers, a large pantry, and a custom coffee/wine bar extension. There is also a dedicated dining space just off the kitchen. The kitchen flows seamlessly into the living area, complete with a cozy gas fireplace framed by a stone surround. Upstairs, the expansive owner’s suite boasts tray ceilings, a spa-like bathroom with a soaking tub, tiled shower, double vanity, and walk-in closet. Three additional bedrooms, an open loft area, another full bath and custom laundry room complete the second level. The third floor offers a private bedroom and full bath. The finished walk-out basement adds even more versatility and living space with LVP flooring throughout, a workout room, a full bath with double vanity, and walk-in storage. Enjoy your outdoor space with the large screened in porch overlooking the paver patio perfect for entertaining. Additional highlights include intranet cabling throughout the house, a spacious 2 car garage, and a tankless water heater. All of this is located on a cul-de-sac in the desirable Harper's Mill community. You're also within walking distance to both the Community Pool and the elementary school. This exceptional home combines luxury and livability with room to grow, entertain, and unwind. Don’t miss the opportunity to make this one-of-a-kind home yours!
Contact an agent
Home facts
- Year built:2018
- Listing Id #:2519634
- Added:37 day(s) ago
- Updated:August 21, 2025 at 07:33 AM
Rooms and interior
- Bedrooms:5
- Total bathrooms:5
- Full bathrooms:4
- Half bathrooms:1
- Living area:4,591 sq. ft.
Heating and cooling
- Cooling:Heat Pump, Zoned
- Heating:Forced Air, Natural Gas, Zoned
Structure and exterior
- Roof:Shingle
- Year built:2018
- Building area:4,591 sq. ft.
- Lot area:0.37 Acres
Schools
- High school:Cosby
- Middle school:Deep Creek
- Elementary school:Winterpock
Utilities
- Water:Public
- Sewer:Public Sewer
Finances and disclosures
- Price:$775,000
- Price per sq. ft.:$168.81
- Tax amount:$6,273 (2024)
New listings near 16612 Burridge Place
- New
 $240,000Active3 beds 1 baths1,056 sq. ft.
$240,000Active3 beds 1 baths1,056 sq. ft.19105 Braebrook Drive, Chesterfield, VA 23834
MLS# 2521715Listed by: EXIT FIRST REALTY - New
 $499,000Active3 beds 3 baths1,689 sq. ft.
$499,000Active3 beds 3 baths1,689 sq. ft.15842 Blooming Road, Chesterfield, VA 23832
MLS# 2522286Listed by: LONG & FOSTER REALTORS - New
 $365,000Active4 beds 2 baths1,758 sq. ft.
$365,000Active4 beds 2 baths1,758 sq. ft.3604 Stevens Wood Court, Chesterfield, VA 23832
MLS# 2522597Listed by: RIVER CITY ELITE PROPERTIES - REAL BROKER - New
 $399,999Active3 beds 3 baths1,728 sq. ft.
$399,999Active3 beds 3 baths1,728 sq. ft.7101 Appelman Road, Chesterfield, VA 23832
MLS# 2522701Listed by: KEETON & CO REAL ESTATE - New
 $687,500Active4 beds 4 baths3,363 sq. ft.
$687,500Active4 beds 4 baths3,363 sq. ft.16300 Cambian Lane, Chesterfield, VA 23832
MLS# 2522854Listed by: LONG & FOSTER REALTORS - New
 $790,000Active5 beds 5 baths4,440 sq. ft.
$790,000Active5 beds 5 baths4,440 sq. ft.13501 Blue Heron Circle, Chesterfield, VA 23838
MLS# 2523476Listed by: REAL BROKER LLC - New
 $589,000Active4 beds 3 baths2,410 sq. ft.
$589,000Active4 beds 3 baths2,410 sq. ft.12040 Southern Points Drive, Chesterfield, VA 23838
MLS# 2523303Listed by: LONG & FOSTER REALTORS - New
 $415,000Active3 beds 2 baths1,118 sq. ft.
$415,000Active3 beds 2 baths1,118 sq. ft.7719 Shady Banks Terrace, Chesterfield, VA 23832
MLS# 2522484Listed by: KEETON & CO REAL ESTATE - Open Sun, 2 to 4pm
 $650,000Pending4 beds 4 baths3,812 sq. ft.
$650,000Pending4 beds 4 baths3,812 sq. ft.10549 Beachcrest Court, Chesterfield, VA 23832
MLS# 2522504Listed by: LONG & FOSTER REALTORS - Open Sat, 2 to 4pmNew
 $425,000Active4 beds 3 baths2,424 sq. ft.
$425,000Active4 beds 3 baths2,424 sq. ft.6914 Windy Creek Terrace, Chesterfield, VA 23832
MLS# 2523254Listed by: REAL BROKER LLC

