18612 Holly Crest Drive, Chesterfield, VA 23838
Local realty services provided by:ERA Woody Hogg & Assoc.
18612 Holly Crest Drive,Chesterfield, VA 23838
$649,990
- 4 Beds
- 4 Baths
- 3,186 sq. ft.
- Single family
- Pending
Listed by: john thiel
Office: long & foster realtors
MLS#:2506029
Source:RV
Price summary
- Price:$649,990
- Price per sq. ft.:$204.01
- Monthly HOA dues:$104.33
About this home
Welcome home to Meridian, Magnolia Green’s newest section! Meet the Columbia floorplan. This floorplan offers the perfect blend of style and practicality, featuring an open concept main level with spacious family room and flex space for added versatility. With up to 4 bedrooms and an optional covered porch this home is designed for both everyday comfort and entertaining. The listing price shown INCLUDES a 3 car
garage, LVP in the family room + flex space & more! This homesite is a rare find with a fairly flat topography layout and a small tree buffer
providing privacy from the road beyond. Located near a quiet cul de-sac and facing north, it offers a peaceful setting with easy access
to nearby conveniences. Meridian is located in Chesterfield County in the highly sought after Magnolia Green community. Magnolia Green is an award winning, top-selling community where the golf course has a Jack Nicklaus Design in association with Tom Clark. With its state-of
the-art amenities, It’s a beautiful site! Meridian at Magnolia Green is a convenient commute to the business and culture of Richmond and all
the shopping and dining that Short Pump and Chesterfield has to offer. Ever lived in a community where you had to decide which of the 5 pools to go to today?! No need to drive to a water park, we’ve brought the water park to you!
Contact an agent
Home facts
- Year built:2025
- Listing ID #:2506029
- Added:339 day(s) ago
- Updated:February 10, 2026 at 08:36 AM
Rooms and interior
- Bedrooms:4
- Total bathrooms:4
- Full bathrooms:3
- Half bathrooms:1
- Living area:3,186 sq. ft.
Heating and cooling
- Cooling:Central Air
- Heating:Forced Air, Natural Gas
Structure and exterior
- Roof:Shingle
- Year built:2025
- Building area:3,186 sq. ft.
Schools
- High school:Cosby
- Middle school:Tomahawk Creek
- Elementary school:Moseley
Utilities
- Water:Public
- Sewer:Public Sewer
Finances and disclosures
- Price:$649,990
- Price per sq. ft.:$204.01
New listings near 18612 Holly Crest Drive
- New
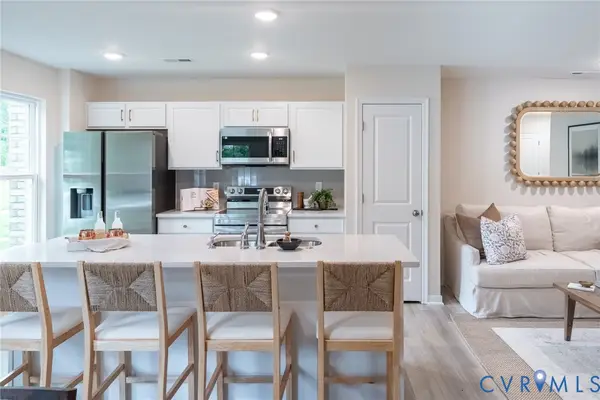 $344,615Active3 beds 3 baths1,525 sq. ft.
$344,615Active3 beds 3 baths1,525 sq. ft.14645 Hancock Towns Drive #P-5, Chesterfield, VA 23832
MLS# 2603342Listed by: LONG & FOSTER REALTORS - New
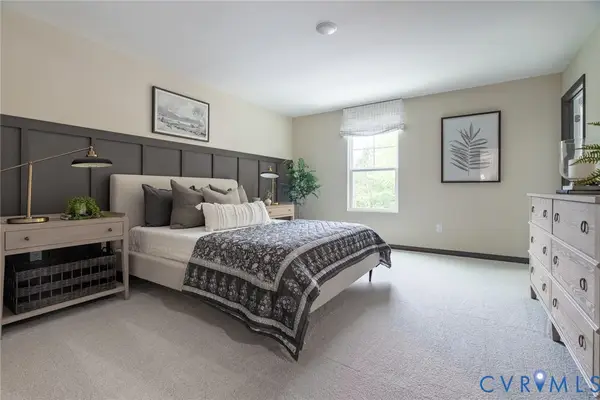 $349,890Active3 beds 3 baths1,525 sq. ft.
$349,890Active3 beds 3 baths1,525 sq. ft.14653 Hancock Towns Drive #Q-2, Chesterfield, VA 23832
MLS# 2603344Listed by: LONG & FOSTER REALTORS - New
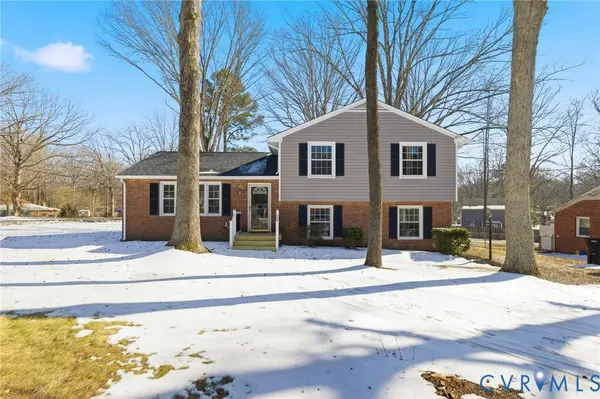 $349,950Active3 beds 3 baths1,875 sq. ft.
$349,950Active3 beds 3 baths1,875 sq. ft.6801 Ghent Circle, Chesterfield, VA 23832
MLS# 2603118Listed by: JOYNER FINE PROPERTIES - New
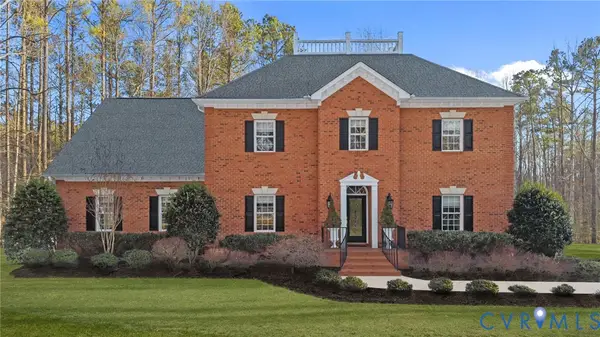 $775,000Active5 beds 5 baths4,069 sq. ft.
$775,000Active5 beds 5 baths4,069 sq. ft.13501 Corapeake Place, Chesterfield, VA 23838
MLS# 2603235Listed by: COMPASS - Open Sat, 2 to 4pmNew
 $375,000Active4 beds 3 baths2,046 sq. ft.
$375,000Active4 beds 3 baths2,046 sq. ft.13830 Bradley Bridge Road, Chesterfield, VA 23838
MLS# 2602666Listed by: NEXTHOME ADVANTAGE - New
 $300,000Active3 beds 2 baths1,270 sq. ft.
$300,000Active3 beds 2 baths1,270 sq. ft.5407 Rollingway Road, Chesterfield, VA 23832
MLS# 2601791Listed by: RIVER FOX REALTY - New
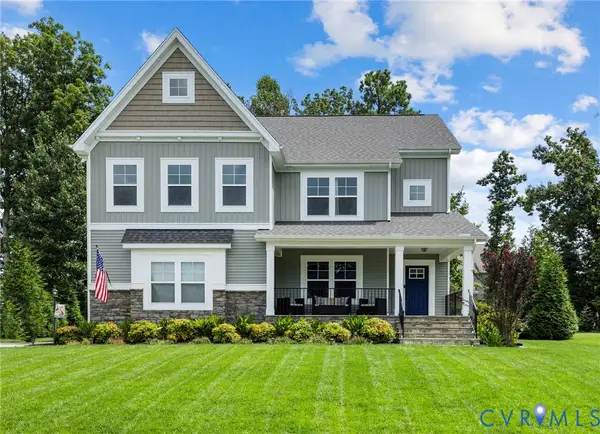 $648,900Active6 beds 4 baths3,475 sq. ft.
$648,900Active6 beds 4 baths3,475 sq. ft.8631 Corsica Drive, Chesterfield, VA 23832
MLS# 2603308Listed by: BHG BASE CAMP - New
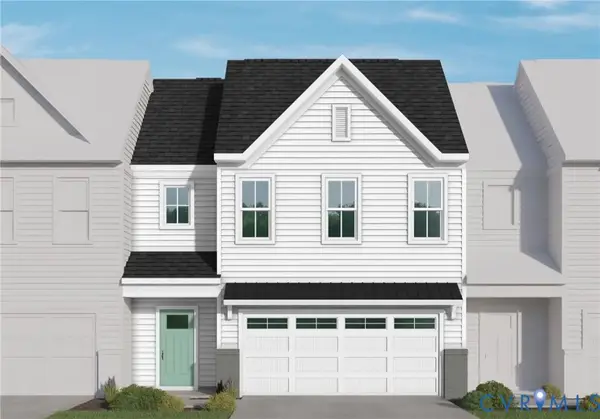 $487,645Active3 beds 3 baths2,266 sq. ft.
$487,645Active3 beds 3 baths2,266 sq. ft.6718 Oasis Breeze Lane, Midlothian, VA 23112
MLS# 2603311Listed by: VIRGINIA COLONY REALTY INC - Open Sat, 12 to 2pmNew
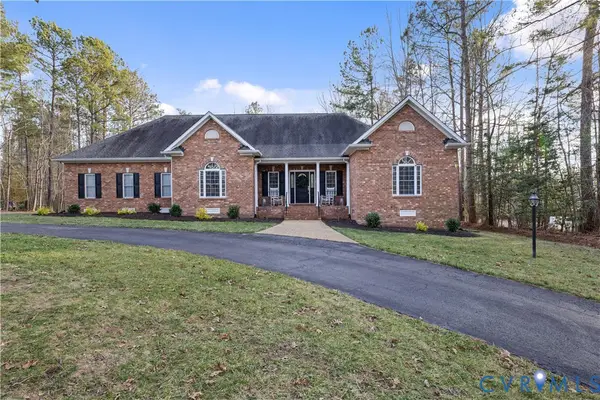 $719,000Active4 beds 4 baths3,213 sq. ft.
$719,000Active4 beds 4 baths3,213 sq. ft.8901 First Branch Lane, Chesterfield, VA 23838
MLS# 2533842Listed by: KELLER WILLIAMS REALTY - New
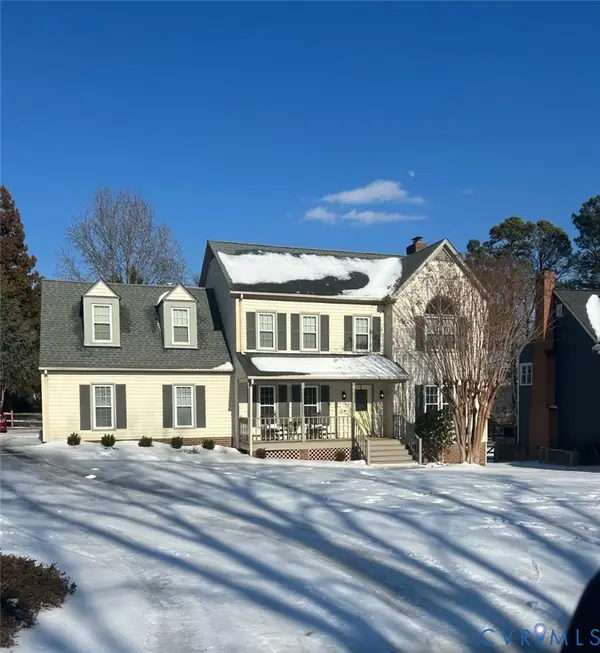 $499,000Active4 beds 3 baths2,281 sq. ft.
$499,000Active4 beds 3 baths2,281 sq. ft.8801 Thornton Heath Drive, Chesterfield, VA 23832
MLS# 2602264Listed by: KELLER WILLIAMS REALTY

