4318 Boones Bluff Way, Chesterfield, VA 23832
Local realty services provided by:ERA Woody Hogg & Assoc.
4318 Boones Bluff Way,Chesterfield, VA 23832
$349,900
- 3 Beds
- 2 Baths
- 1,614 sq. ft.
- Single family
- Active
Listed by:barbara bennett
Office:long & foster realtors
MLS#:2524346
Source:RV
Price summary
- Price:$349,900
- Price per sq. ft.:$216.79
About this home
Come Home to Your New Beginning! Open the front door and step into a large Living Room with Dramatic Vaulted Ceiling, Wood Burning Fireplace, professionally painted walls and gleaming Luxury Vinyl Plank Floors extending into the Large Kitchen-Dining Area with Bay Window. Two nice bedrooms, full bath and laundry closet complete the first floor. The upper level features a large Loft, Primary Bedroom with full bath and 2 double closets. 2022 Home Improvements included New HVAC, New Ceiling Fans, Updated lighting to LED, Installed Smart Home Switches and Updated thermostat to Ecobee. The Kitchen received a New Induction Range & New Dishwasher. The Driveway was freshly paved and solar light guides were installed. In 2023, New shower fixtures were installed. New porch railings were installed in 2024 as well as NEW Washer & Dryer. The home offers replacement windows and vinyl siding for comfort and convenience. Each Spring, the mature, magnificent Cherry Tree will be loaded gorgeous flowers to Welcome You Home. Sold "As-Is". Schedule a tour today!
Imagine arriving home next Spring to the blooms of a mature and magnificent Cherry Tree!
Contact an agent
Home facts
- Year built:1993
- Listing ID #:2524346
- Added:1 day(s) ago
- Updated:September 13, 2025 at 05:22 AM
Rooms and interior
- Bedrooms:3
- Total bathrooms:2
- Full bathrooms:2
- Living area:1,614 sq. ft.
Heating and cooling
- Cooling:Heat Pump
- Heating:Electric, Heat Pump
Structure and exterior
- Roof:Composition
- Year built:1993
- Building area:1,614 sq. ft.
- Lot area:0.29 Acres
Schools
- High school:Clover Hill
- Middle school:Manchester
- Elementary school:Jacobs Road
Utilities
- Water:Public
- Sewer:Community/Coop Sewer
Finances and disclosures
- Price:$349,900
- Price per sq. ft.:$216.79
- Tax amount:$2,656 (2024)
New listings near 4318 Boones Bluff Way
- New
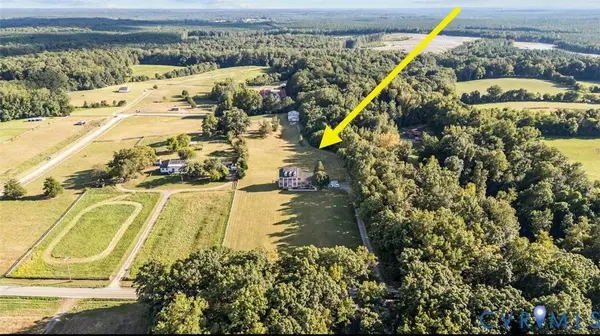 $957,000Active4 beds 4 baths5,431 sq. ft.
$957,000Active4 beds 4 baths5,431 sq. ft.16431 River Road, Chesterfield, VA 23838
MLS# 2524916Listed by: RE/MAX COMMONWEALTH - New
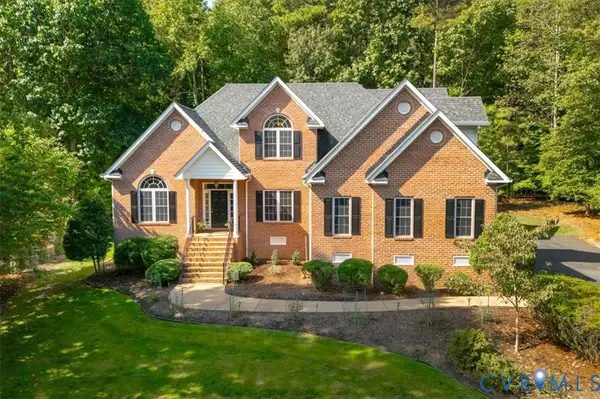 $533,000Active4 beds 3 baths2,567 sq. ft.
$533,000Active4 beds 3 baths2,567 sq. ft.8118 Seaview Drive, Chesterfield, VA 23838
MLS# 2525136Listed by: REAL BROKER LLC - New
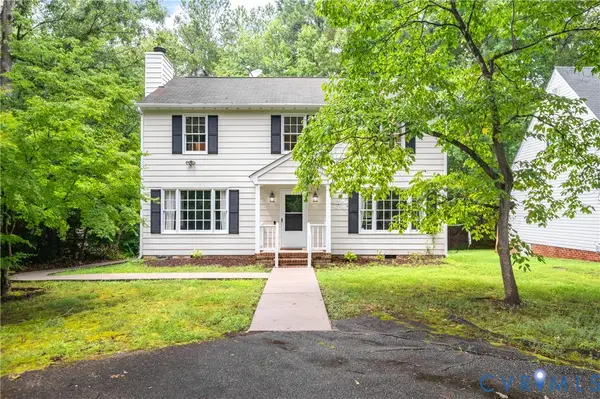 $375,000Active4 beds 3 baths1,814 sq. ft.
$375,000Active4 beds 3 baths1,814 sq. ft.13830 Crosstimbers Road, Chesterfield, VA 23112
MLS# 2525884Listed by: EXP REALTY LLC - New
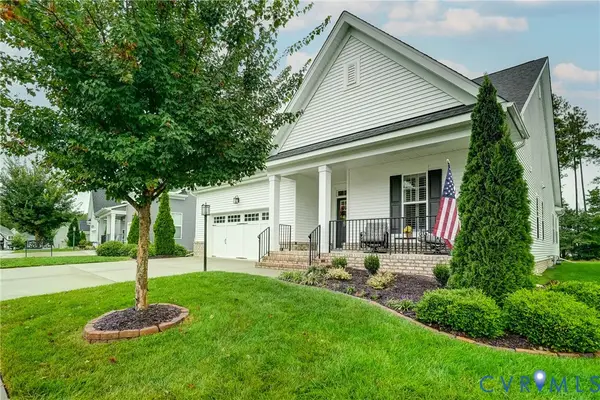 $575,000Active3 beds 2 baths2,152 sq. ft.
$575,000Active3 beds 2 baths2,152 sq. ft.16031 Blooming Road, Chesterfield, VA 23832
MLS# 2525827Listed by: LONG & FOSTER REALTORS - Open Sun, 11 to 1pm
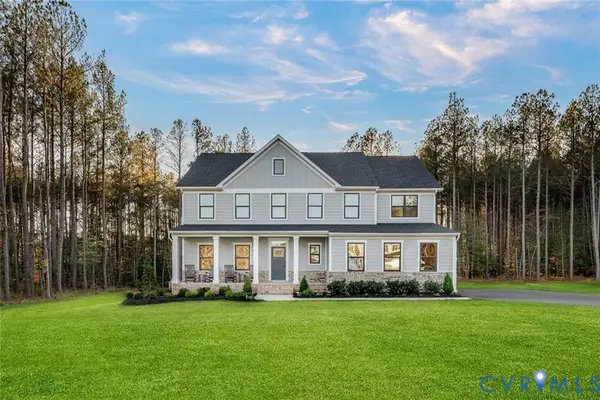 $599,990Active5 beds 3 baths3,082 sq. ft.
$599,990Active5 beds 3 baths3,082 sq. ft.13006 Thronford Terrace, Chesterfield, VA 23838
MLS# 2524043Listed by: LONG & FOSTER REALTORS - New
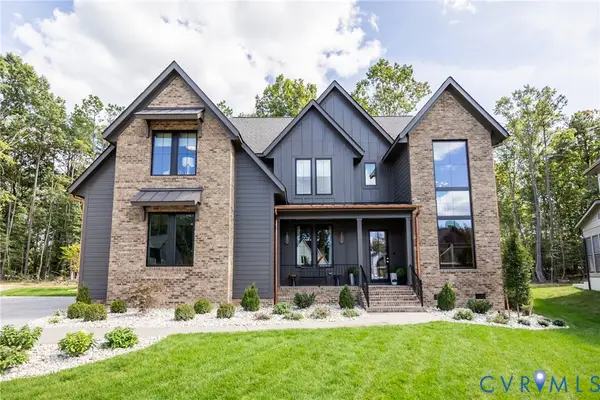 $1,495,000Active5 beds 6 baths4,474 sq. ft.
$1,495,000Active5 beds 6 baths4,474 sq. ft.17409 Singing Bird Court, Chesterfield, VA 23120
MLS# 2525607Listed by: LIZ MOORE & ASSOCIATES - New
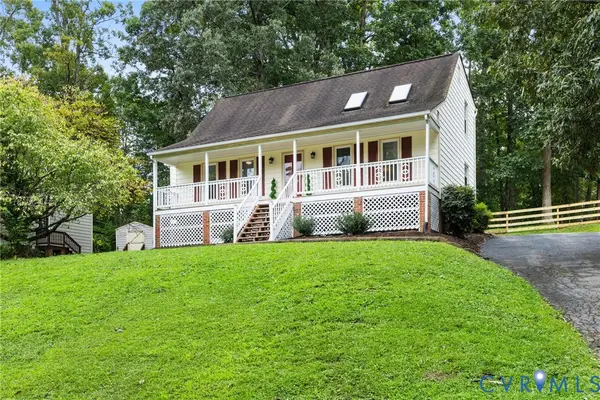 $309,999Active3 beds 2 baths1,614 sq. ft.
$309,999Active3 beds 2 baths1,614 sq. ft.2713 Mistwood Forest Drive, Chesterfield, VA 23831
MLS# 2525790Listed by: REAL BROKER LLC 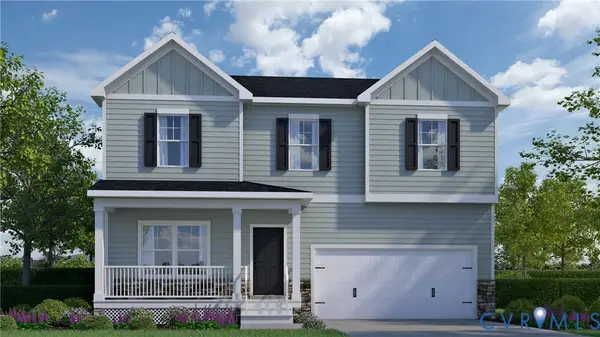 $503,855Pending4 beds 3 baths2,185 sq. ft.
$503,855Pending4 beds 3 baths2,185 sq. ft.10345 Qualla Trace Drive, Chesterfield, VA 23832
MLS# 2525822Listed by: HHHUNT REALTY INC- Open Sun, 1 to 3pmNew
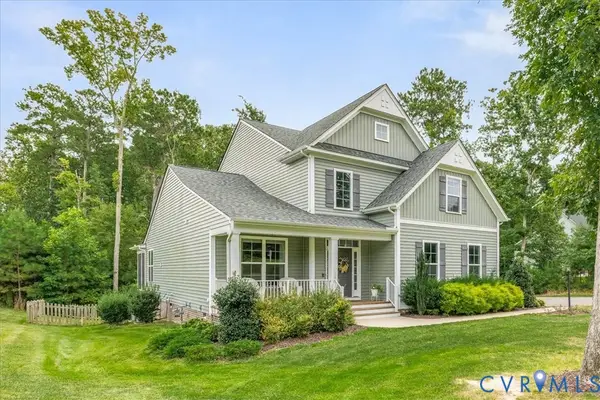 $598,500Active4 beds 4 baths2,962 sq. ft.
$598,500Active4 beds 4 baths2,962 sq. ft.13901 Comstock Landing Drive, Chesterfield, VA 23838
MLS# 2523223Listed by: VIRGINIA CAPITAL REALTY
