4413 Village Garden Circle, Chesterfield, VA 23831
Local realty services provided by:ERA Woody Hogg & Assoc.
4413 Village Garden Circle,Chesterfield, VA 23831
$399,950
- 3 Beds
- 3 Baths
- 1,876 sq. ft.
- Single family
- Active
Listed by:adam carpenter
Office:nexthome advantage
MLS#:2522287
Source:RV
Price summary
- Price:$399,950
- Price per sq. ft.:$213.19
- Monthly HOA dues:$175
About this home
Step into effortless living with this beautifully designed 3-bedroom, 3-full-bath home that blends comfort, style, and convenience. From the moment you enter, the open floor plan invites you to flow seamlessly from the bright, airy living space to the screened-in porch, perfect for enjoying your morning coffee or unwinding in the evening without a single mosquito in sight. The well-maintained community offers peace of mind and a welcoming atmosphere, while the two-car garage provides ample room for vehicles, hobbies, or extra storage. Upstairs, you’ll discover additional attic space—ideal for storage now or ready to be finished into a spacious 4th bedroom or bonus room when you’re ready to expand. Everyday errands are a breeze with plenty of shopping, dining, and conveniences just minutes away, giving you more time to enjoy the lifestyle you deserve. This home offers not just a place to live, but a place to thrive.
Contact an agent
Home facts
- Year built:2004
- Listing ID #:2522287
- Added:1 day(s) ago
- Updated:August 29, 2025 at 10:27 AM
Rooms and interior
- Bedrooms:3
- Total bathrooms:3
- Full bathrooms:3
- Living area:1,876 sq. ft.
Heating and cooling
- Cooling:Heat Pump
- Heating:Forced Air, Natural Gas
Structure and exterior
- Roof:Composition, Shingle
- Year built:2004
- Building area:1,876 sq. ft.
- Lot area:0.14 Acres
Schools
- High school:Thomas Dale
- Middle school:Carver
- Elementary school:Ecoff
Utilities
- Water:Public
- Sewer:Public Sewer
Finances and disclosures
- Price:$399,950
- Price per sq. ft.:$213.19
- Tax amount:$3,027 (2024)
New listings near 4413 Village Garden Circle
- New
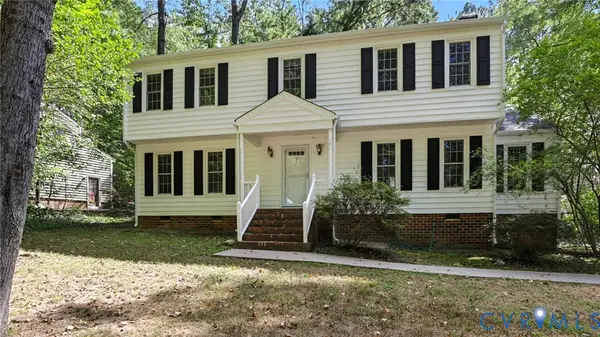 $420,000Active4 beds 3 baths
$420,000Active4 beds 3 baths4337 Brixton Rd, Chesterfield, VA 23832
MLS# 2524300Listed by: EXP REALTY LLC - New
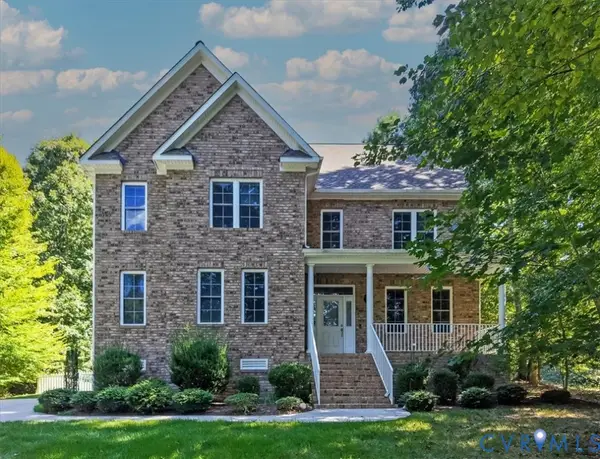 $700,000Active4 beds 5 baths3,615 sq. ft.
$700,000Active4 beds 5 baths3,615 sq. ft.7800 Grampian Court, Chesterfield, VA 23838
MLS# 2523655Listed by: RE/MAX COMMONWEALTH - New
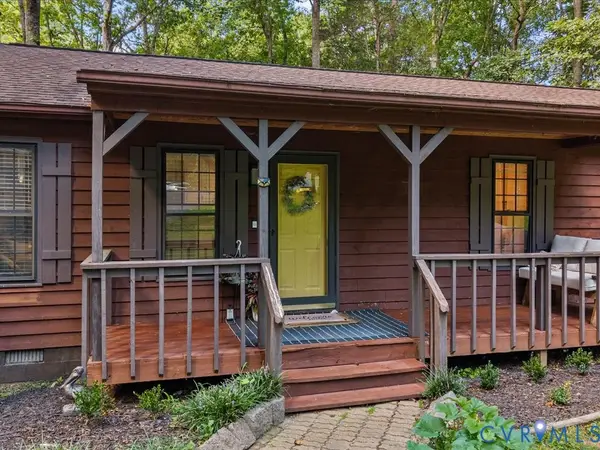 $294,500Active3 beds 1 baths1,056 sq. ft.
$294,500Active3 beds 1 baths1,056 sq. ft.10200 Cloverfield Circle, Chesterfield, VA 23832
MLS# 2523743Listed by: REAL BROKER LLC - New
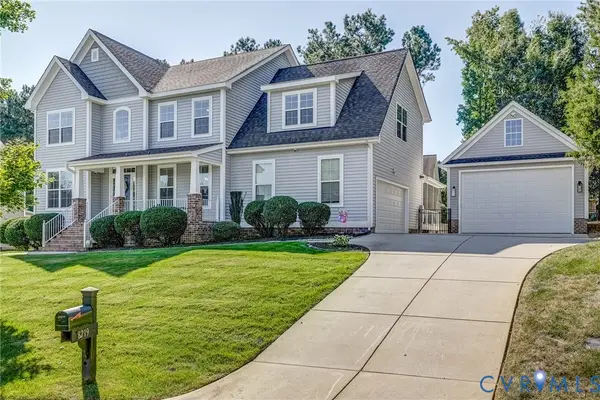 $699,950Active4 beds 4 baths3,488 sq. ft.
$699,950Active4 beds 4 baths3,488 sq. ft.8219 Longlands Court, Chesterfield, VA 23832
MLS# 2524182Listed by: VIRGINIA CAPITAL REALTY - New
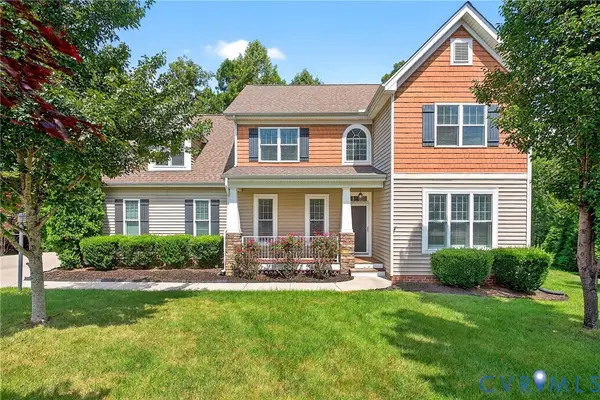 $549,000Active4 beds 3 baths2,646 sq. ft.
$549,000Active4 beds 3 baths2,646 sq. ft.8200 Thirsk Lane, Chesterfield, VA 23832
MLS# 2523205Listed by: REDFIN CORPORATION - New
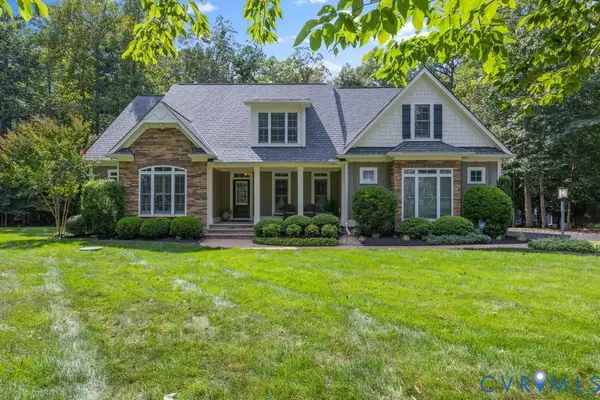 $775,000Active5 beds 4 baths3,493 sq. ft.
$775,000Active5 beds 4 baths3,493 sq. ft.11518 Barrows Ridge Lane, Chesterfield, VA 23838
MLS# 2523502Listed by: REAL BROKER LLC - New
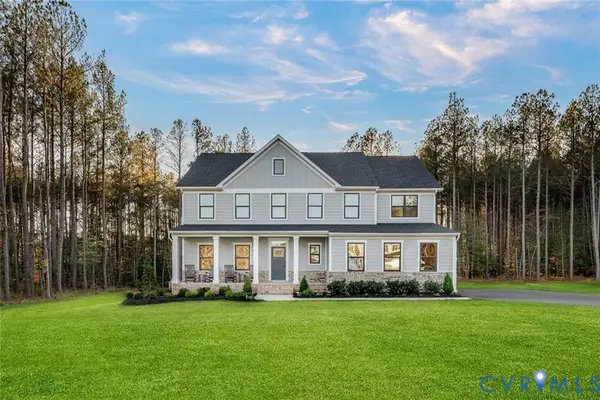 $579,990Active5 beds 3 baths3,082 sq. ft.
$579,990Active5 beds 3 baths3,082 sq. ft.1 Abercrombie Drive, Chesterfield, VA 23838
MLS# 2524043Listed by: LONG & FOSTER REALTORS - New
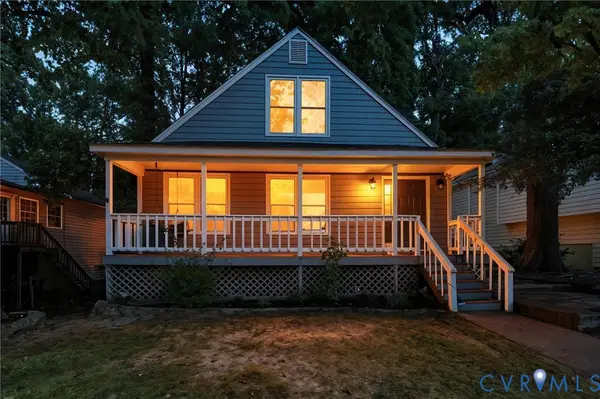 Listed by ERA$324,950Active3 beds 2 baths1,334 sq. ft.
Listed by ERA$324,950Active3 beds 2 baths1,334 sq. ft.7705 Offshore Drive, Chesterfield, VA 23832
MLS# 2523346Listed by: ERA WOODY HOGG & ASSOC - New
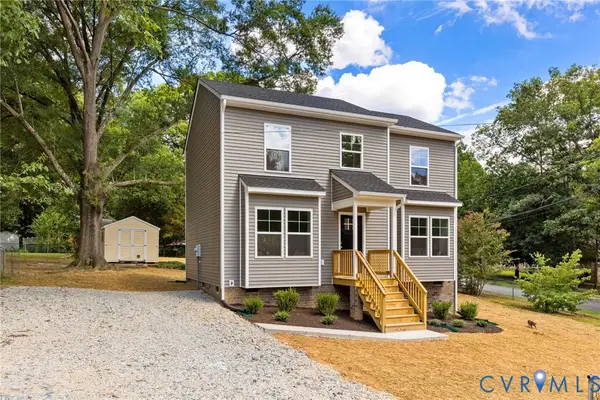 $379,950Active4 beds 3 baths1,600 sq. ft.
$379,950Active4 beds 3 baths1,600 sq. ft.3285 Ghent Drive, Chesterfield, VA 23832
MLS# 2524145Listed by: METRO REALTY SERVICES INC
