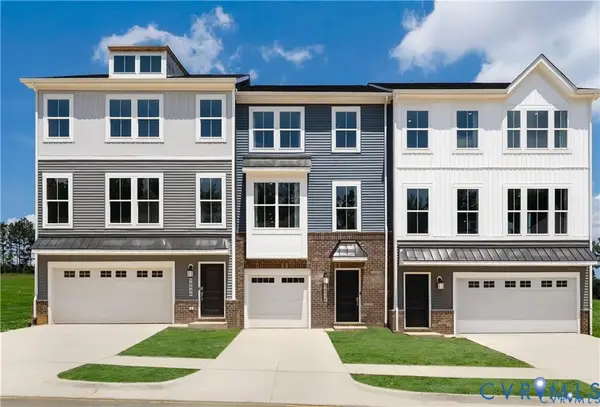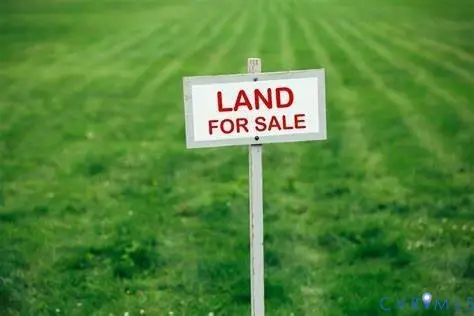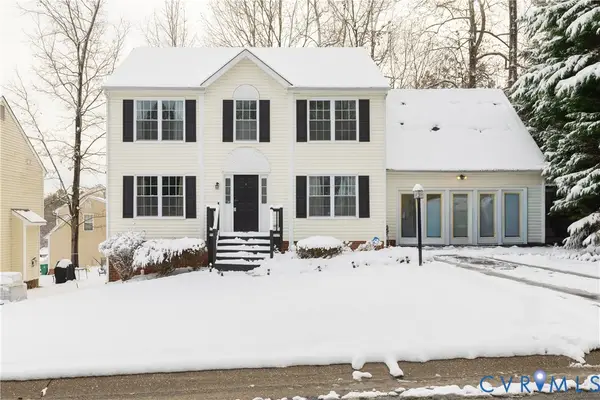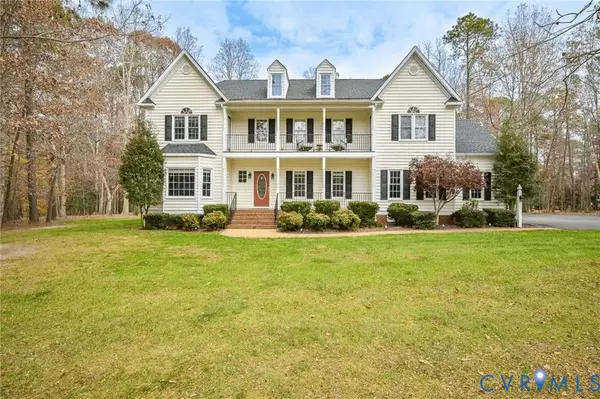4468 Braden Woods Drive, Chesterfield, VA 23832
Local realty services provided by:Napier Realtors ERA
Listed by: kristin wood
Office: keller williams realty
MLS#:2529185
Source:RV
Price summary
- Price:$349,900
- Price per sq. ft.:$226.62
- Monthly HOA dues:$140
About this home
Why rent when you can own this turn-key townhome in one of North Chesterfield’s most convenient spots? This 3 bedroom, 2.5 bath home delivers everything today’s buyers are begging for—without the inflated price tag or endless weekend chores.
Step inside the open-concept living area where natural light floods through large windows, highlighting the modern flow between the living room, dining space, and kitchen. Whether you’re entertaining guests or binging your latest Netflix obsession, this layout actually works for real life.
The kitchen is perfectly positioned with plenty of counter space and cabinetry—ideal for anyone who loves cooking or ordering DoorDash. Upstairs, find three well-sized bedrooms including a primary suite with private bath and generous closet space.
Outside, enjoy both front and rear yard maintenance included—yes, the HOA handles it, so you can keep your weekends free. And with a low HOA fee, you get the perks of neighborhood care without the high monthly drain.
Location? It’s unbeatable. Minutes from 288, Chippenham, shopping, restaurants, parks, and entertainment—everything you need to actually enjoy where you live.
Don’t scroll past this one thinking it’ll still be here next week. Homes like this disappear faster than your morning coffee.
Contact an agent
Home facts
- Year built:2021
- Listing ID #:2529185
- Added:47 day(s) ago
- Updated:December 17, 2025 at 06:56 PM
Rooms and interior
- Bedrooms:3
- Total bathrooms:3
- Full bathrooms:2
- Half bathrooms:1
- Living area:1,544 sq. ft.
Heating and cooling
- Cooling:Electric
- Heating:Forced Air, Natural Gas
Structure and exterior
- Roof:Shingle
- Year built:2021
- Building area:1,544 sq. ft.
- Lot area:0.11 Acres
Schools
- High school:Clover Hill
- Middle school:Bailey Bridge
- Elementary school:Crenshaw
Utilities
- Water:Public
- Sewer:Public Sewer
Finances and disclosures
- Price:$349,900
- Price per sq. ft.:$226.62
- Tax amount:$2,607 (2025)
New listings near 4468 Braden Woods Drive
- New
 $454,680Active4 beds 4 baths2,427 sq. ft.
$454,680Active4 beds 4 baths2,427 sq. ft.8752 Pioneer Hill Drive, Chesterfield, VA 23832
MLS# 2533289Listed by: PROVIDENCE HILL REAL ESTATE - New
 $225,000Active5 Acres
$225,000Active5 Acres14430 N Ivey Mill Road, Chesterfield, VA 23838
MLS# 2533036Listed by: VALENTINE PROPERTIES - New
 $529,900Active3 beds 2 baths1,905 sq. ft.
$529,900Active3 beds 2 baths1,905 sq. ft.9330 Widthby Road, Chesterfield, VA 23832
MLS# 2533191Listed by: RIVER CITY ELITE PROPERTIES - REAL BROKER - New
 $399,950Active4 beds 3 baths2,434 sq. ft.
$399,950Active4 beds 3 baths2,434 sq. ft.6711 Gills Gate Drive, Chesterfield, VA 23832
MLS# 2531731Listed by: KELLER WILLIAMS REALTY - New
 $599,999Active5 beds 3 baths3,410 sq. ft.
$599,999Active5 beds 3 baths3,410 sq. ft.10818 Macandrew Lane, Chesterfield, VA 23838
MLS# 2532052Listed by: LONG & FOSTER REALTORS - New
 $875,000Active39.12 Acres
$875,000Active39.12 Acres19319 River Road, Chesterfield, VA 23838
MLS# 2533124Listed by: HOMETOWN REALTY - New
 $945,000Active5 beds 4 baths3,968 sq. ft.
$945,000Active5 beds 4 baths3,968 sq. ft.9200 Barrows Hill Court, Chesterfield, VA 23838
MLS# 2533059Listed by: OPEN GATE REALTY GROUP  $79,900Pending2 Acres
$79,900Pending2 Acres19331 River Road, Chesterfield, VA 23838
MLS# 2533112Listed by: HOMETOWN REALTY $56,000Pending1 Acres
$56,000Pending1 Acres19401 River Road, Chesterfield, VA 23838
MLS# 2533108Listed by: HOMETOWN REALTY- Open Sat, 12 to 3pmNew
 $539,900Active5 beds 3 baths2,639 sq. ft.
$539,900Active5 beds 3 baths2,639 sq. ft.9119 Clearbrook Court, Chesterfield, VA 23832
MLS# 2532429Listed by: LEGACY BUILDERS REAL ESTATE GROUP LLC
