5318 Qualla Trace Court, Chesterfield, VA 23832
Local realty services provided by:ERA Real Estate Professionals
5318 Qualla Trace Court,Chesterfield, VA 23832
$558,695
- 4 Beds
- 3 Baths
- 2,610 sq. ft.
- Single family
- Active
Listed by: melony fuller
Office: hhhunt realty inc
MLS#:2600240
Source:RV
Price summary
- Price:$558,695
- Price per sq. ft.:$214.06
- Monthly HOA dues:$65
About this home
Model Home for Sale, Leaseback Opportunity! This beautifully-designed King model offers 4 bedrooms, loft spaces on both floors and gorgeous design finishes. The chef's kitchen has sleek granite counters, center island for additional seating and prep space, along with a pantry for storage. The kitchen flows seamlessly into the dining area and family room (complete with cozy fireplace). The morning room is filled with natural light and leads out to your deck, allowing you to expand your living area outdoors. The second-floor Primary Suite is a serene retreat, with large walk-in closet and private bath with double vanity and walk-in tile shower. A flexible loft space would make a wonderful playroom or home office. Three additional bedrooms, full bath and laundry room (washer/dryer included) completes the second floor. Nestled on spacious, wooded homesites, Qualla Trace offers a tranquil setting with easy access to Hull Street Road and Iron Bridge Road for dining, shopping, and entertainment. Enjoy stress-free commutes with convenient routes to Route 1, the U.S. Defense Supply Center and 288, making it simple to navigate the Richmond metro area. (Photos and visual tours are from builder's library and shown as an example only; colors, features and options will vary)
Contact an agent
Home facts
- Year built:2025
- Listing ID #:2600240
- Added:139 day(s) ago
- Updated:February 10, 2026 at 04:06 PM
Rooms and interior
- Bedrooms:4
- Total bathrooms:3
- Full bathrooms:2
- Half bathrooms:1
- Living area:2,610 sq. ft.
Heating and cooling
- Cooling:Central Air
- Heating:Electric, Forced Air, Heat Pump
Structure and exterior
- Roof:Shingle
- Year built:2025
- Building area:2,610 sq. ft.
Schools
- High school:Manchester
- Middle school:Bailey Bridge
- Elementary school:Crenshaw
Utilities
- Water:Public
- Sewer:Public Sewer
Finances and disclosures
- Price:$558,695
- Price per sq. ft.:$214.06
- Tax amount:$4,972 (2025)
New listings near 5318 Qualla Trace Court
- New
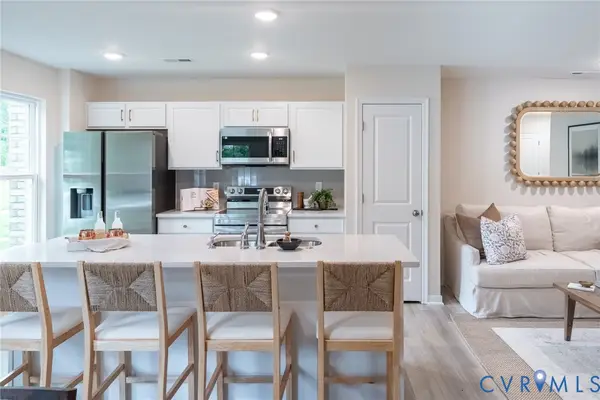 $344,615Active3 beds 3 baths1,525 sq. ft.
$344,615Active3 beds 3 baths1,525 sq. ft.14645 Hancock Towns Drive #P-5, Chesterfield, VA 23832
MLS# 2603342Listed by: LONG & FOSTER REALTORS - New
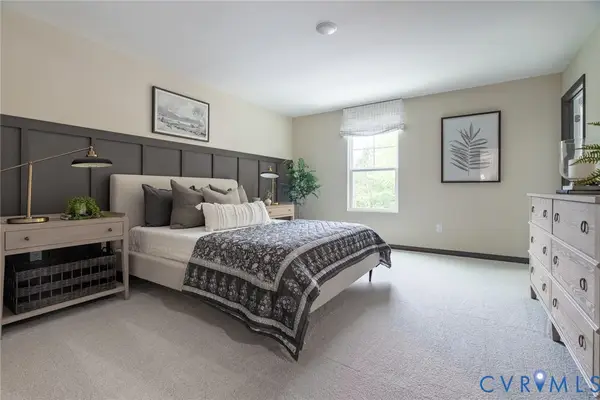 $349,890Active3 beds 3 baths1,525 sq. ft.
$349,890Active3 beds 3 baths1,525 sq. ft.14653 Hancock Towns Drive #Q-2, Chesterfield, VA 23832
MLS# 2603344Listed by: LONG & FOSTER REALTORS - New
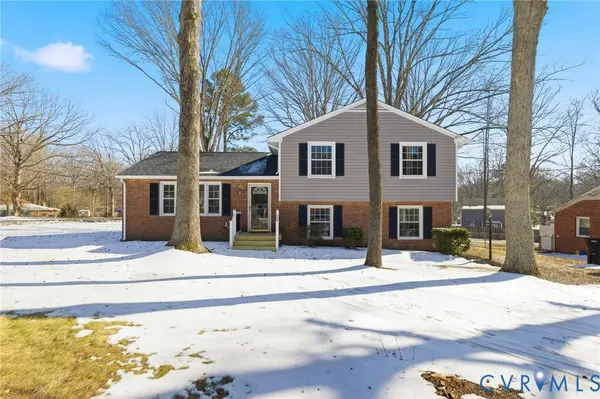 $349,950Active3 beds 3 baths1,875 sq. ft.
$349,950Active3 beds 3 baths1,875 sq. ft.6801 Ghent Circle, Chesterfield, VA 23832
MLS# 2603118Listed by: JOYNER FINE PROPERTIES - New
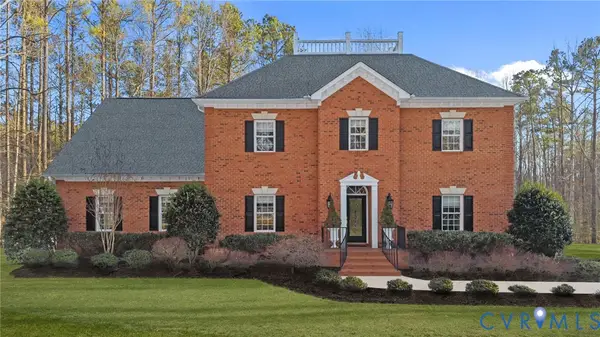 $775,000Active5 beds 5 baths4,069 sq. ft.
$775,000Active5 beds 5 baths4,069 sq. ft.13501 Corapeake Place, Chesterfield, VA 23838
MLS# 2603235Listed by: COMPASS - Open Sat, 2 to 4pmNew
 $375,000Active4 beds 3 baths2,046 sq. ft.
$375,000Active4 beds 3 baths2,046 sq. ft.13830 Bradley Bridge Road, Chesterfield, VA 23838
MLS# 2602666Listed by: NEXTHOME ADVANTAGE - New
 $300,000Active3 beds 2 baths1,270 sq. ft.
$300,000Active3 beds 2 baths1,270 sq. ft.5407 Rollingway Road, Chesterfield, VA 23832
MLS# 2601791Listed by: RIVER FOX REALTY - New
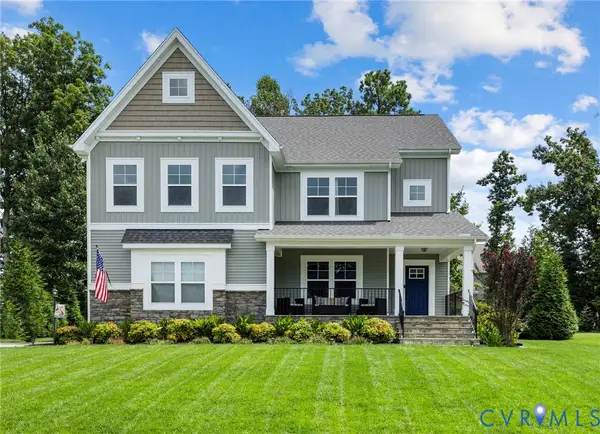 $648,900Active6 beds 4 baths3,475 sq. ft.
$648,900Active6 beds 4 baths3,475 sq. ft.8631 Corsica Drive, Chesterfield, VA 23832
MLS# 2603308Listed by: BHG BASE CAMP - New
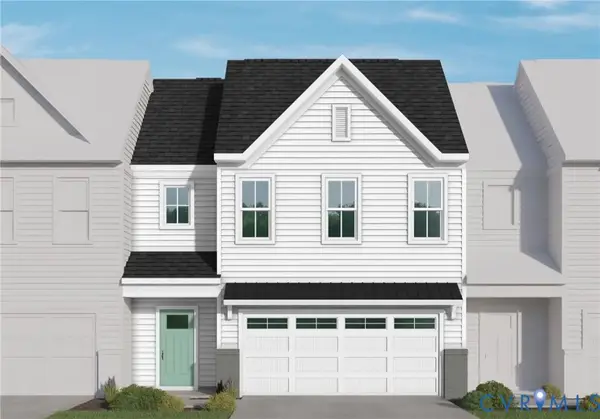 $487,645Active3 beds 3 baths2,266 sq. ft.
$487,645Active3 beds 3 baths2,266 sq. ft.6718 Oasis Breeze Lane, Midlothian, VA 23112
MLS# 2603311Listed by: VIRGINIA COLONY REALTY INC - Open Sat, 12 to 2pmNew
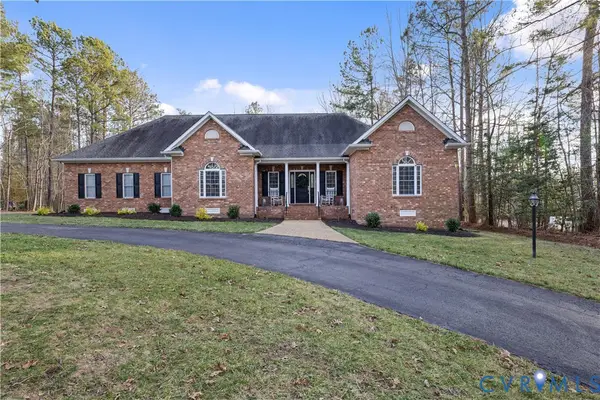 $719,000Active4 beds 4 baths3,213 sq. ft.
$719,000Active4 beds 4 baths3,213 sq. ft.8901 First Branch Lane, Chesterfield, VA 23838
MLS# 2533842Listed by: KELLER WILLIAMS REALTY - New
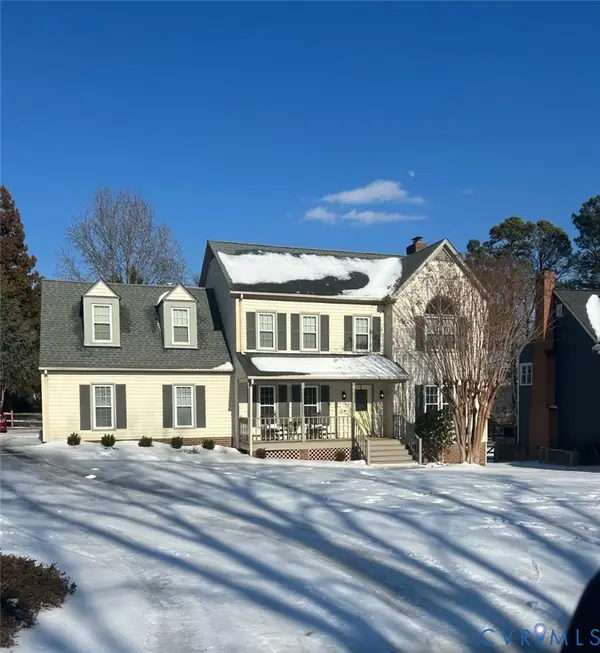 $499,000Active4 beds 3 baths2,281 sq. ft.
$499,000Active4 beds 3 baths2,281 sq. ft.8801 Thornton Heath Drive, Chesterfield, VA 23832
MLS# 2602264Listed by: KELLER WILLIAMS REALTY

