- ERA
- Virginia
- Chesterfield
- 5406 Ridgerun Terrace
5406 Ridgerun Terrace, Chesterfield, VA 23832
Local realty services provided by:ERA Woody Hogg & Assoc.
5406 Ridgerun Terrace,Chesterfield, VA 23832
$364,950
- 3 Beds
- 3 Baths
- 1,377 sq. ft.
- Single family
- Pending
Listed by: beverly flournoy
Office: investors land co
MLS#:2601296
Source:RV
Price summary
- Price:$364,950
- Price per sq. ft.:$265.03
About this home
The Beautiful Home has it ALL - One Story Living. Renovated Throughout, The Kitchen Features Granite Counter Tops, Recessed Lighting, SS Applicances, Beautiful Cabintry - All Bathrooms have been Completely Renovated as well, with Beautiful Custom Tile Work, Fixtures and Plumbing. The Family Room is Warm and Welcoming with a Wood Burning Raised Brick Hearth - The Entire Home has Stylish LVP Flooring Throughout - The Detached One and Half Car Garage has finished Walls to make this space your own! Additional Features to this ALL BRICK Ranch, are the Vinyl Windows, Sliding Doors to Custom Deck, Newer Roof and Newer HVAC. All of this nestled on just under Half an Acre in Deisireable Cheserterfield County.
Contact an agent
Home facts
- Year built:1989
- Listing ID #:2601296
- Added:92 day(s) ago
- Updated:January 22, 2026 at 01:56 AM
Rooms and interior
- Bedrooms:3
- Total bathrooms:3
- Full bathrooms:2
- Half bathrooms:1
- Living area:1,377 sq. ft.
Heating and cooling
- Cooling:Central Air
- Heating:Electric, Heat Pump
Structure and exterior
- Year built:1989
- Building area:1,377 sq. ft.
- Lot area:0.45 Acres
Schools
- High school:Manchester
- Middle school:Bailey Bridge
- Elementary school:Crenshaw
Utilities
- Water:Public
- Sewer:Public Sewer
Finances and disclosures
- Price:$364,950
- Price per sq. ft.:$265.03
- Tax amount:$3,138 (2025)
New listings near 5406 Ridgerun Terrace
- New
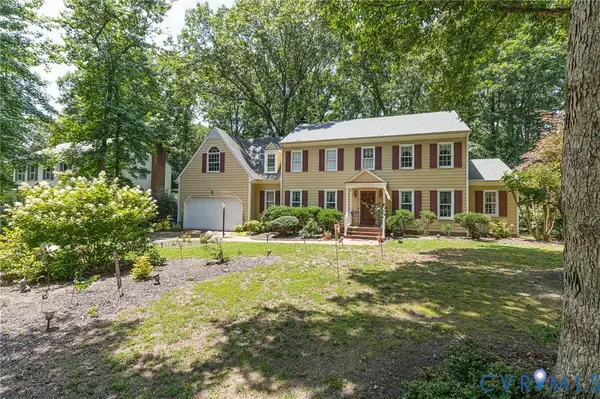 $425,000Active4 beds 3 baths2,543 sq. ft.
$425,000Active4 beds 3 baths2,543 sq. ft.4212 Brixton Road, Chesterfield, VA 23832
MLS# 2601566Listed by: J AND S REAL ESTATE - New
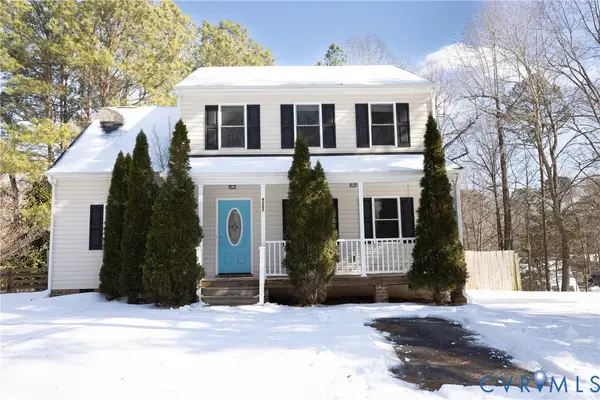 $369,000Active4 beds 3 baths1,656 sq. ft.
$369,000Active4 beds 3 baths1,656 sq. ft.4207 Olde Liberty Road, Chesterfield, VA 23236
MLS# 2601389Listed by: VIRGINIA CAPITAL REALTY 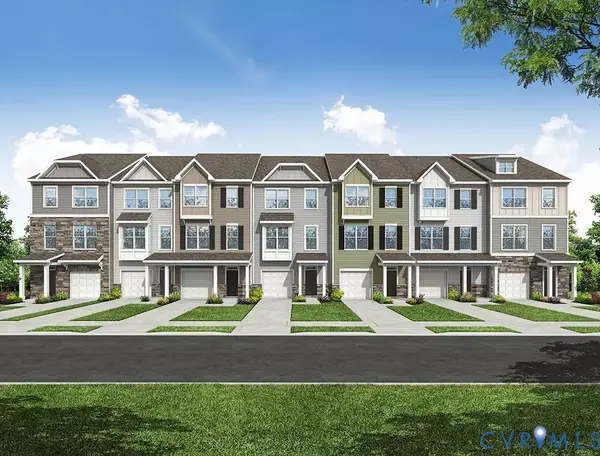 $412,610Pending4 beds 4 baths1,618 sq. ft.
$412,610Pending4 beds 4 baths1,618 sq. ft.16325 Alexandria Court, Moseley, VA 23832
MLS# 2602245Listed by: KELLER WILLIAMS REALTY- New
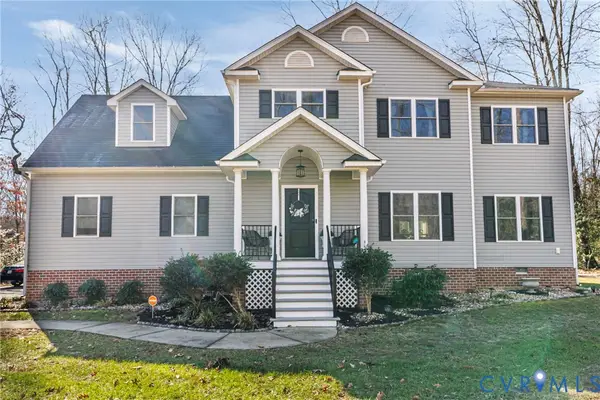 $525,000Active4 beds 3 baths2,474 sq. ft.
$525,000Active4 beds 3 baths2,474 sq. ft.17400 Round Rock Court, Chesterfield, VA 23838
MLS# 2602177Listed by: PLENTURA REALTY LLC - New
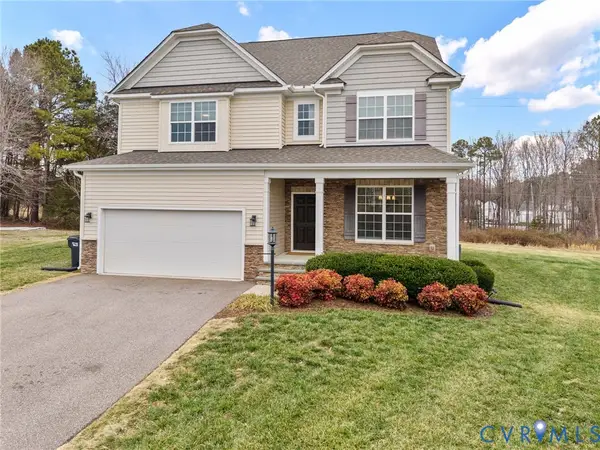 $559,000Active6 beds 4 baths3,398 sq. ft.
$559,000Active6 beds 4 baths3,398 sq. ft.5506 Garden Grove Road, Chesterfield, VA 23832
MLS# 2602198Listed by: VALENTINE PROPERTIES - New
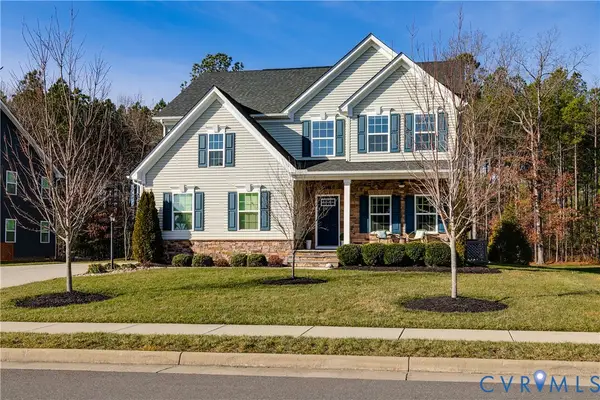 $590,000Active4 beds 3 baths2,476 sq. ft.
$590,000Active4 beds 3 baths2,476 sq. ft.8700 Forge Gate Lane, Chesterfield, VA 23832
MLS# 2600617Listed by: RE/MAX COMMONWEALTH - New
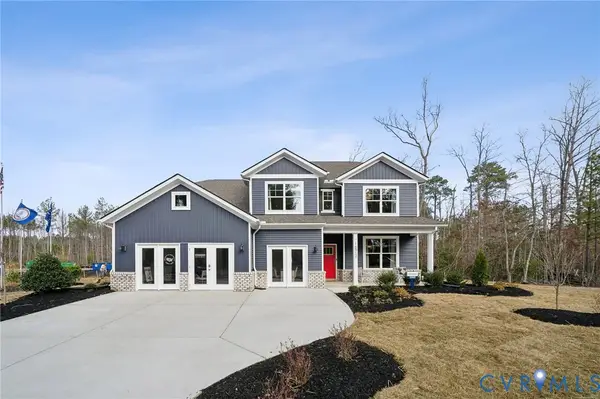 $739,990Active5 beds 4 baths3,107 sq. ft.
$739,990Active5 beds 4 baths3,107 sq. ft.16830 Copperland Court, Chesterfield, VA 23838
MLS# 2602263Listed by: D R HORTON REALTY OF VIRGINIA, - New
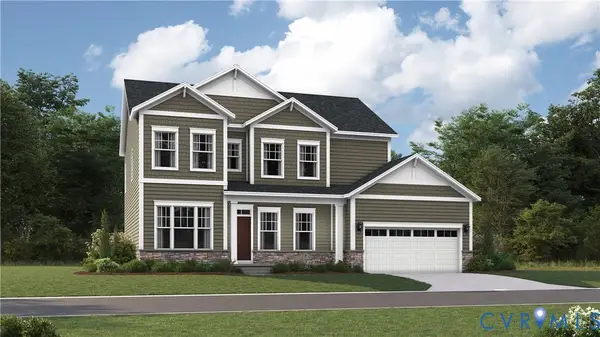 $568,680Active4 beds 4 baths2,525 sq. ft.
$568,680Active4 beds 4 baths2,525 sq. ft.15913 Vermillion Lane, Chesterfield, VA 23832
MLS# 2602163Listed by: PROVIDENCE HILL REAL ESTATE - New
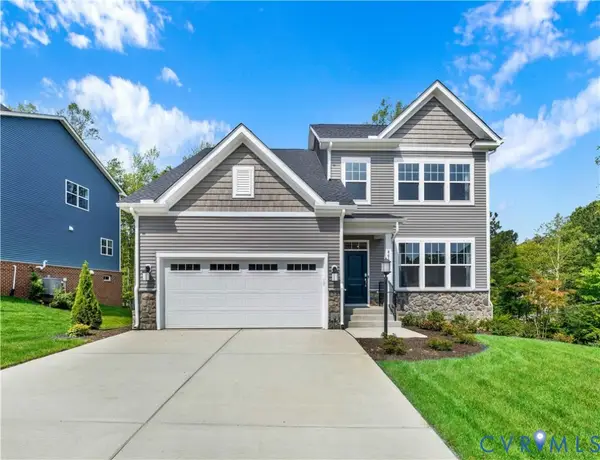 $620,130Active5 beds 4 baths3,029 sq. ft.
$620,130Active5 beds 4 baths3,029 sq. ft.8755 Centerline Drive, Chesterfield, VA 23832
MLS# 2602164Listed by: PROVIDENCE HILL REAL ESTATE - New
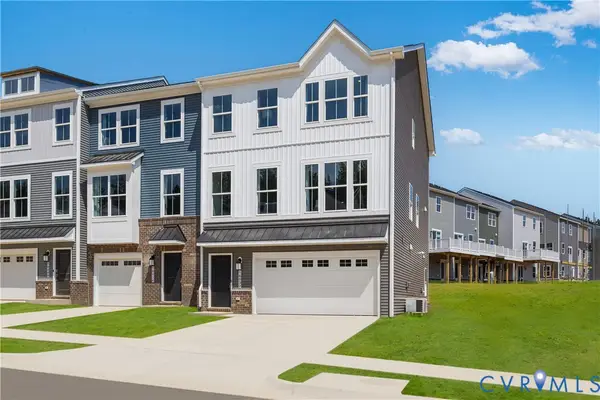 $452,540Active4 beds 4 baths2,427 sq. ft.
$452,540Active4 beds 4 baths2,427 sq. ft.8768 Pioneer Hill Drive, Chesterfield, VA 23832
MLS# 2602165Listed by: PROVIDENCE HILL REAL ESTATE

