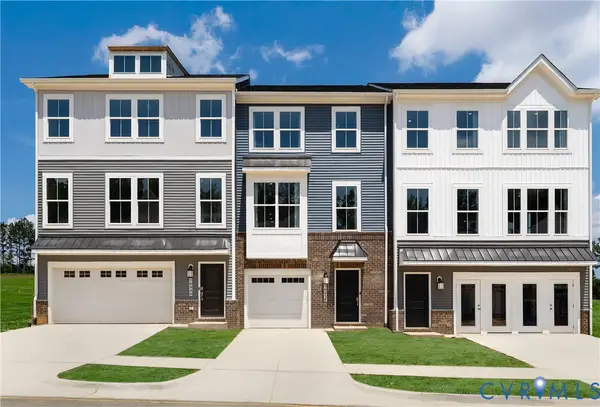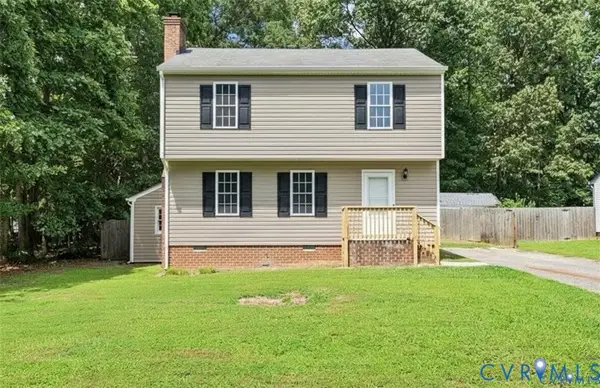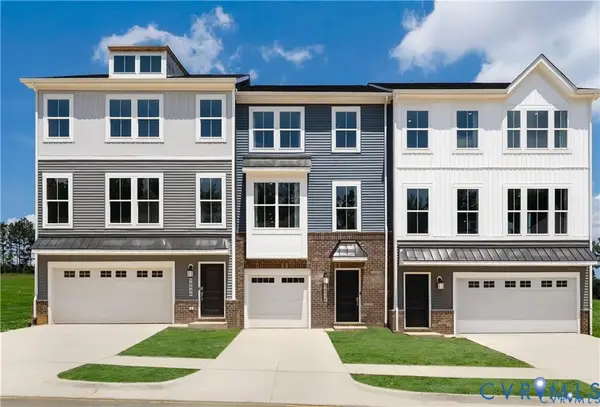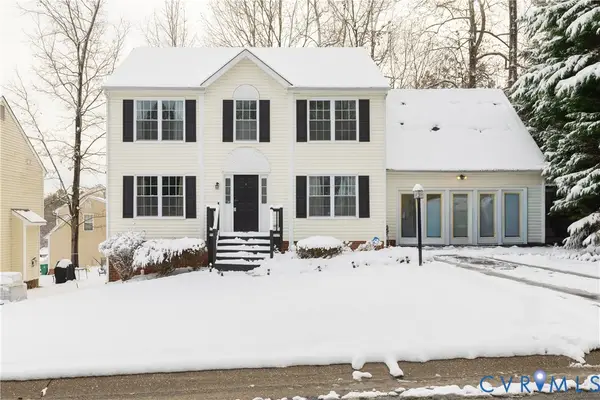5430 Solaris Drive, Chesterfield, VA 23832
Local realty services provided by:ERA Woody Hogg & Assoc.
5430 Solaris Drive,Chesterfield, VA 23832
$294,000
- 3 Beds
- 1 Baths
- 1,040 sq. ft.
- Single family
- Pending
Listed by: steve parks
Office: liz moore & associates
MLS#:2520465
Source:RV
Price summary
- Price:$294,000
- Price per sq. ft.:$282.69
About this home
Back on the market due to buyer financing issue. This beautifully updated 3-bedroom, 1-bath ranch is the perfect blend of charm, convenience, and modern upgrades, all nestled in a peaceful, well-established Chesterfield neighborhood. Whether you're a first-time homebuyer, downsizing, or savvy investor, this turnkey property checks all the boxes.
Step inside to find a bright and spacious living room, ideal for relaxing or entertaining. The fully renovated kitchen features abundant cabinet space (soft close cabinets) and granite countertops, and new stainless appliances, and a layout perfect for home cooks and hosting.
The home’s updated full bathroom offers fresh finishes and stylish design. Each of the three bedrooms is well-sized with great natural light and closet space.
Enjoy peace of mind with major exterior upgrades including: brand new roof, new windows, oversized detached 2-car garage, perfect for vehicles, a workshop, or extra storage. The large, shaded lot provides space to garden, play, or unwind outdoors in privacy. Conveniently located near shopping, dining, and commuter routes, this move-in ready home offers easy living and great value in Chesterfield County.
Contact an agent
Home facts
- Year built:1979
- Listing ID #:2520465
- Added:131 day(s) ago
- Updated:December 23, 2025 at 05:53 PM
Rooms and interior
- Bedrooms:3
- Total bathrooms:1
- Full bathrooms:1
- Living area:1,040 sq. ft.
Heating and cooling
- Cooling:Heat Pump
- Heating:Electric, Heat Pump
Structure and exterior
- Roof:Composition
- Year built:1979
- Building area:1,040 sq. ft.
- Lot area:0.26 Acres
Schools
- High school:Manchester
- Middle school:Bailey Bridge
- Elementary school:Crenshaw
Utilities
- Water:Public
- Sewer:Public Sewer
Finances and disclosures
- Price:$294,000
- Price per sq. ft.:$282.69
- Tax amount:$1,945 (2024)
New listings near 5430 Solaris Drive
- New
 $654,000Active5 beds 3 baths3,026 sq. ft.
$654,000Active5 beds 3 baths3,026 sq. ft.8601 Forge Gate Lane, Chesterfield, VA 23832
MLS# 2533309Listed by: REAL BROKER LLC  $395,990Pending3 beds 4 baths2,097 sq. ft.
$395,990Pending3 beds 4 baths2,097 sq. ft.16101 Abelson Way, Chesterfield, VA 23832
MLS# 2533488Listed by: PROVIDENCE HILL REAL ESTATE- New
 $509,789Active4 beds 3 baths2,210 sq. ft.
$509,789Active4 beds 3 baths2,210 sq. ft.8612 Camerons Ferry Lane, Glen Allen, VA 23060
MLS# 2533493Listed by: SM BROKERAGE LLC - New
 $165,000Active4.2 Acres
$165,000Active4.2 Acres6940 Belmont Road, Chesterfield, VA 23832
MLS# 2533468Listed by: MSE PROPERTIES - New
 $344,950Active3 beds 3 baths1,400 sq. ft.
$344,950Active3 beds 3 baths1,400 sq. ft.3901 Old Creek Road, Chesterfield, VA 23832
MLS# 2533377Listed by: SAMSON PROPERTIES  $369,400Pending3 beds 3 baths1,525 sq. ft.
$369,400Pending3 beds 3 baths1,525 sq. ft.14657 Hancock Towns Drive #Q-4, Chesterfield, VA 23832
MLS# 2533342Listed by: LONG & FOSTER REALTORS- New
 $454,680Active4 beds 4 baths2,427 sq. ft.
$454,680Active4 beds 4 baths2,427 sq. ft.8752 Pioneer Hill Drive, Chesterfield, VA 23832
MLS# 2533289Listed by: PROVIDENCE HILL REAL ESTATE - New
 $225,000Active5 Acres
$225,000Active5 Acres14430 N Ivey Mill Road, Chesterfield, VA 23838
MLS# 2533036Listed by: VALENTINE PROPERTIES - New
 $529,900Active3 beds 2 baths1,905 sq. ft.
$529,900Active3 beds 2 baths1,905 sq. ft.9330 Widthby Road, Chesterfield, VA 23832
MLS# 2533191Listed by: RIVER CITY ELITE PROPERTIES - REAL BROKER - Open Sat, 12 to 2pmNew
 $399,950Active4 beds 3 baths2,434 sq. ft.
$399,950Active4 beds 3 baths2,434 sq. ft.6711 Gills Gate Drive, Chesterfield, VA 23832
MLS# 2531731Listed by: KELLER WILLIAMS REALTY
